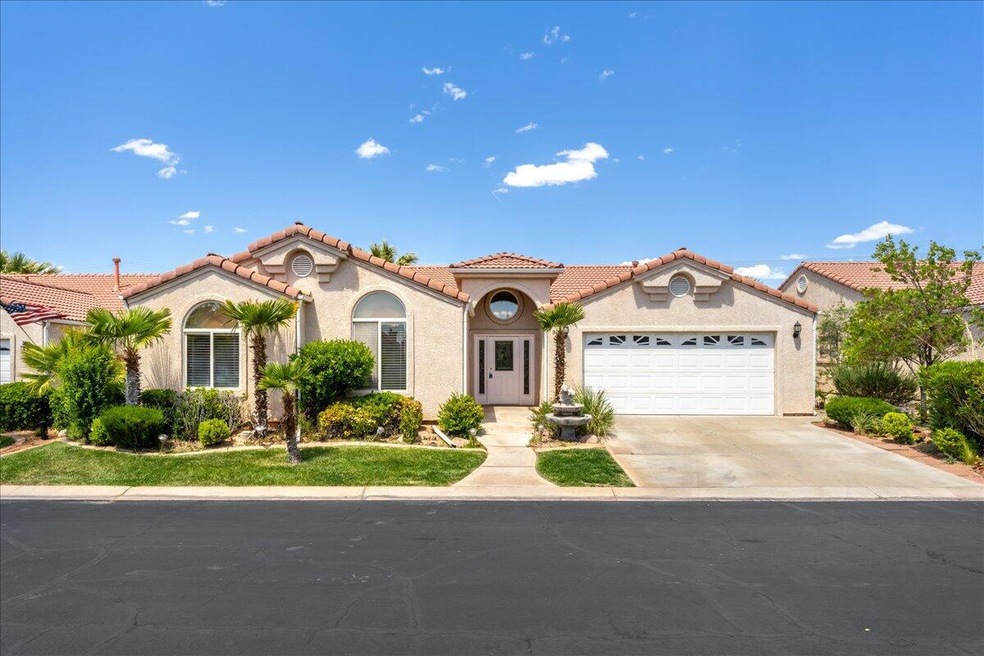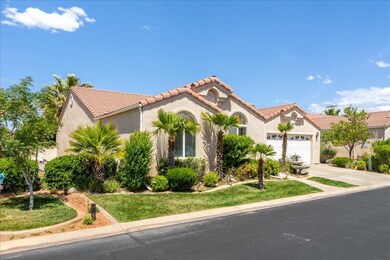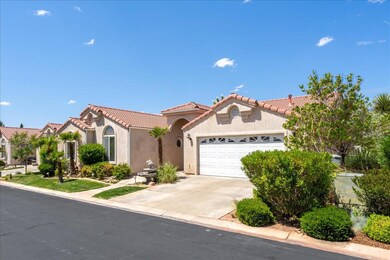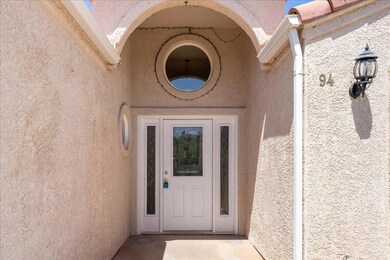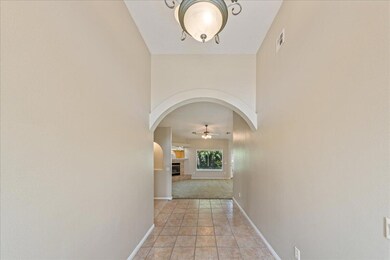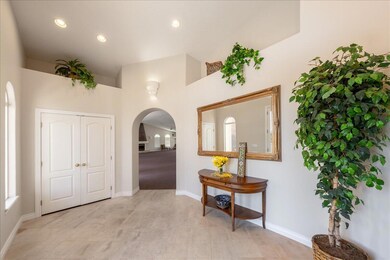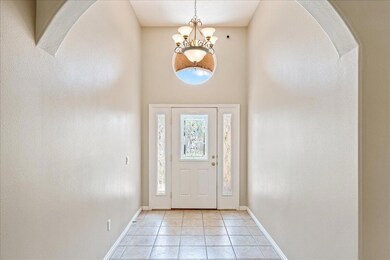
1732 W 540 N Unit 94 Saint George, UT 84770
Estimated payment $2,993/month
Highlights
- Ranch Style House
- Fireplace
- Tile Flooring
- Hydromassage or Jetted Bathtub
- 2 Car Attached Garage
- 4-minute walk to Sunset Park
About This Home
Accepting Back Up Offers. Nestled at the back of a quiet subdivision, this charming and comfortably sized home offers a perfect retreat. Step inside and be drawn to the spacious living room, seamlessly connected to a well-appointed kitchen and dining area. The master bedroom boasts a private vanity, a generous walk-in closet with extra storage above the ceiling, a relaxing jetted tub, and a separate shower. In addition, there are three more bedrooms and a second full bathroom, providing ample space for family or guests. This home is designed with plenty of storage to keep everything organized. The community amenities include an outdoor pool, an indoor pool, and an event center complete with a full kitchen—perfect for hosting gatherings. Discover why this house is more than just a place to live--Come and see why it feels like home!
Home Details
Home Type
- Single Family
Est. Annual Taxes
- $2,932
Year Built
- Built in 2002
Lot Details
- 3,485 Sq Ft Lot
- Property is Fully Fenced
HOA Fees
- $240 Monthly HOA Fees
Parking
- 2 Car Attached Garage
- Garage Door Opener
Home Design
- Ranch Style House
- Concrete Roof
- Stucco
Interior Spaces
- 1,995 Sq Ft Home
- ENERGY STAR Qualified Ceiling Fan
- Ceiling Fan
- Fireplace
- Window Treatments
Kitchen
- Microwave
- Dishwasher
Flooring
- Wall to Wall Carpet
- Tile
Bedrooms and Bathrooms
- 4 Bedrooms
- 2 Full Bathrooms
- Hydromassage or Jetted Bathtub
Laundry
- Dryer
- Washer
Schools
- Sunset Elementary School
- Snow Canyon Middle School
- Snow Canyon High School
Utilities
- Central Air
- Heating System Uses Gas
- Gas Water Heater
- Water Softener is Owned
Community Details
- Association fees include clubhouse, exercise room, pool
- Silvercreek Townhomes Subdivision
Listing and Financial Details
- Assessor Parcel Number SG-SCTH-3-94
Map
Home Values in the Area
Average Home Value in this Area
Tax History
| Year | Tax Paid | Tax Assessment Tax Assessment Total Assessment is a certain percentage of the fair market value that is determined by local assessors to be the total taxable value of land and additions on the property. | Land | Improvement |
|---|---|---|---|---|
| 2025 | $2,907 | $237,545 | $52,250 | $185,295 |
| 2023 | $3,106 | $464,100 | $95,000 | $369,100 |
| 2022 | $3,348 | $470,400 | $95,000 | $375,400 |
| 2021 | $1,574 | $329,900 | $65,000 | $264,900 |
| 2020 | $1,490 | $294,000 | $60,000 | $234,000 |
| 2019 | $1,404 | $270,700 | $55,000 | $215,700 |
| 2018 | $1,417 | $141,020 | $0 | $0 |
| 2017 | $1,366 | $132,055 | $0 | $0 |
| 2016 | $1,398 | $124,960 | $0 | $0 |
| 2015 | $1,524 | $130,680 | $0 | $0 |
| 2014 | $1,520 | $131,175 | $0 | $0 |
Property History
| Date | Event | Price | Change | Sq Ft Price |
|---|---|---|---|---|
| 07/21/2025 07/21/25 | Sold | -- | -- | -- |
| 05/18/2025 05/18/25 | Pending | -- | -- | -- |
| 05/14/2025 05/14/25 | Price Changed | $452,900 | -3.6% | $227 / Sq Ft |
| 04/25/2025 04/25/25 | For Sale | $470,000 | -- | $236 / Sq Ft |
Purchase History
| Date | Type | Sale Price | Title Company |
|---|---|---|---|
| Interfamily Deed Transfer | -- | None Available |
Mortgage History
| Date | Status | Loan Amount | Loan Type |
|---|---|---|---|
| Previous Owner | $418,237 | Reverse Mortgage Home Equity Conversion Mortgage | |
| Previous Owner | $143,900 | Unknown | |
| Previous Owner | $93,300 | New Conventional |
Similar Homes in the area
Source: Iron County Board of REALTORS®
MLS Number: 111063
APN: 0603129
- 1732 W 540 N Unit 68
- 1732 W 540 N Unit 17
- 1732 W 540 N Unit 67
- 1735 W 540 N Unit 1203
- 1735 W 540 N Unit 2804
- 1735 W 540 N Unit 202
- 1735 W 540 N Unit 1202
- 1735 W 540 N Unit 203
- 1922 W 430 N
- 563 N 1590 W
- 1921 W 390 N
- 428 N Northstar Dr
- 565 N Moonglow Place
- 585 N Westridge Dr Unit 1
- 696 Westridge Dr Unit 2
- 340 N Country Ln Unit 62
- 340 N Country Ln Unit 27
- 340 N Country Ln Unit 22
- 340 N Country Ln Unit 66
- 265 N Dixie Dr Unit 15
- 260 N Dixie Dr
- 1660 W Sunset Blvd
- 1755 W 1020 N Unit 74
- 991 N 2100 W
- 1225 N Dixie Downs Rd
- 163 N Stone Mountain Dr Unit Family
- 302 S Divario Cyn Dr
- 2778 Silver Cholla Ln
- 589 Alserio Ln
- 201 W Tabernacle St
- 1390 W Sky Rocket Rd
- 38 W 250 N
- 60 N 100th St W
- 80 S 400 E
- 605 E Tabernacle St
- 2540 Lava Cove Dr
- 684 N 1060 E
- 277 S 1000 E
- 1500 E Split Rock Dr
- 2757 Cottontail Way
