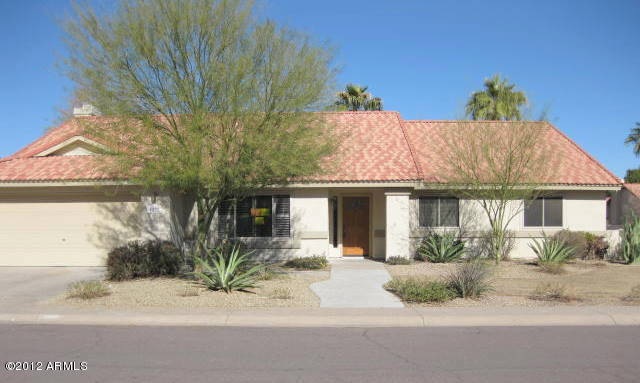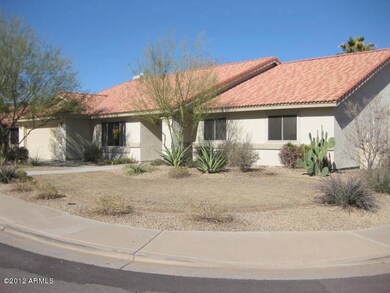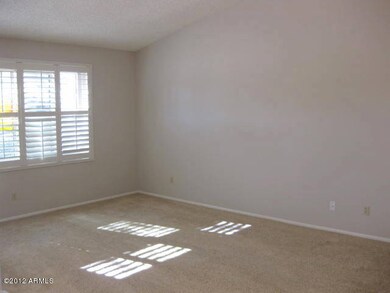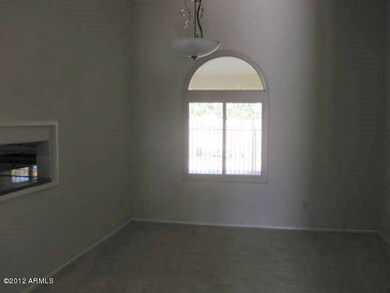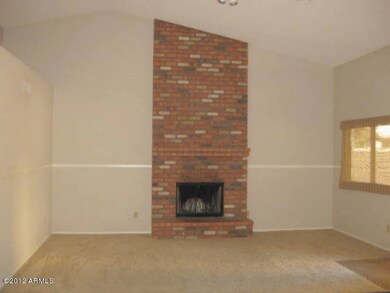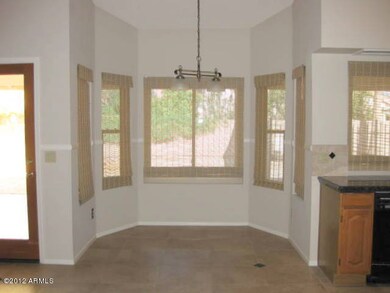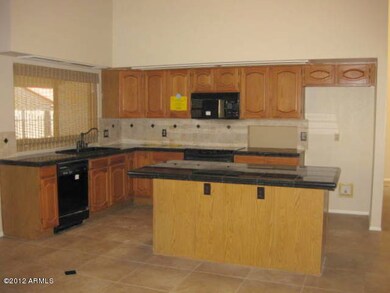
1732 W Carla Vista Dr Chandler, AZ 85224
Central Ridge NeighborhoodHighlights
- Play Pool
- 0.22 Acre Lot
- Vaulted Ceiling
- Andersen Junior High School Rated A-
- Community Lake
- 1 Fireplace
About This Home
As of March 2020Beautiful newly painted home in lake community. Home features formal dining room as well as a eat in kitchen with pop out bay window, perfect for enjoying your morning cup of coffee. Kitchen features granite counters and Kitchen Island. Home features tile flooring with granite detail in all high traffic areas. Master bedroom also features a bay window, large walk in closet, large master with separate tub and a separate exit to back yard/ patio areas. You can warm up by the fireplace during those chilly winter evenings and cool off in the summer with the fenced pebble tec pool with waterfall feature. Remaining yard is still large enough to have play area. This is a must see as it won't last long!!
Last Agent to Sell the Property
RE/MAX Casa Grande Brokerage Phone: 520-836-1717 License #SA634988000

Co-Listed By
RE/MAX Casa Grande Brokerage Phone: 520-836-1717 License #BR006144000
Home Details
Home Type
- Single Family
Est. Annual Taxes
- $1,702
Year Built
- Built in 1987
Lot Details
- 9,657 Sq Ft Lot
- Block Wall Fence
- Corner Lot
- Grass Covered Lot
HOA Fees
- $33 Monthly HOA Fees
Parking
- 2 Car Garage
Home Design
- Wood Frame Construction
- Tile Roof
- Stucco
Interior Spaces
- 2,423 Sq Ft Home
- 1-Story Property
- Vaulted Ceiling
- 1 Fireplace
Kitchen
- Eat-In Kitchen
- Built-In Microwave
- Kitchen Island
- Granite Countertops
Flooring
- Carpet
- Tile
Bedrooms and Bathrooms
- 4 Bedrooms
- Primary Bathroom is a Full Bathroom
- 2 Bathrooms
- Dual Vanity Sinks in Primary Bathroom
- Bathtub With Separate Shower Stall
Pool
- Play Pool
- Fence Around Pool
Outdoor Features
- Covered patio or porch
Schools
- Erie Elementary School
- John M Andersen Jr High Middle School
Utilities
- Refrigerated Cooling System
- Heating Available
- High Speed Internet
- Cable TV Available
Listing and Financial Details
- Tax Lot 156
- Assessor Parcel Number 302-74-245
Community Details
Overview
- Association fees include ground maintenance, street maintenance
- Rossmar & Graham Association, Phone Number (480) 551-4300
- Southern Meadows Subdivision
- Community Lake
Recreation
- Bike Trail
Ownership History
Purchase Details
Home Financials for this Owner
Home Financials are based on the most recent Mortgage that was taken out on this home.Purchase Details
Purchase Details
Home Financials for this Owner
Home Financials are based on the most recent Mortgage that was taken out on this home.Purchase Details
Home Financials for this Owner
Home Financials are based on the most recent Mortgage that was taken out on this home.Purchase Details
Home Financials for this Owner
Home Financials are based on the most recent Mortgage that was taken out on this home.Purchase Details
Home Financials for this Owner
Home Financials are based on the most recent Mortgage that was taken out on this home.Map
Home Values in the Area
Average Home Value in this Area
Purchase History
| Date | Type | Sale Price | Title Company |
|---|---|---|---|
| Warranty Deed | $415,000 | Os National Llc | |
| Warranty Deed | $366,639 | Os National Llc | |
| Interfamily Deed Transfer | -- | Title Source Inc | |
| Quit Claim Deed | -- | None Available | |
| Special Warranty Deed | $213,000 | Stewart Title & Trust Of Pho | |
| Special Warranty Deed | $213,000 | Stewart Title & Trust Of Pho | |
| Warranty Deed | $365,000 | Arizona Title Agency Inc |
Mortgage History
| Date | Status | Loan Amount | Loan Type |
|---|---|---|---|
| Open | $401,845 | New Conventional | |
| Closed | $302,550 | New Conventional | |
| Closed | $100,000 | Commercial | |
| Previous Owner | $275,000 | New Conventional | |
| Previous Owner | $209,000 | New Conventional | |
| Previous Owner | $220,029 | VA | |
| Previous Owner | $54,700 | Stand Alone Second | |
| Previous Owner | $292,000 | New Conventional | |
| Previous Owner | $344,000 | Fannie Mae Freddie Mac | |
| Previous Owner | $21,500 | Stand Alone Second | |
| Previous Owner | $277,200 | Unknown | |
| Previous Owner | $211,500 | Unknown |
Property History
| Date | Event | Price | Change | Sq Ft Price |
|---|---|---|---|---|
| 03/20/2020 03/20/20 | Sold | $415,000 | -0.7% | $171 / Sq Ft |
| 02/16/2020 02/16/20 | Pending | -- | -- | -- |
| 02/13/2020 02/13/20 | Price Changed | $418,000 | -0.5% | $173 / Sq Ft |
| 01/30/2020 01/30/20 | Price Changed | $420,000 | -0.9% | $173 / Sq Ft |
| 01/27/2020 01/27/20 | For Sale | $424,000 | 0.0% | $175 / Sq Ft |
| 01/15/2020 01/15/20 | Pending | -- | -- | -- |
| 01/09/2020 01/09/20 | For Sale | $424,000 | +99.1% | $175 / Sq Ft |
| 02/29/2012 02/29/12 | Sold | $213,000 | -3.1% | $88 / Sq Ft |
| 01/19/2012 01/19/12 | Pending | -- | -- | -- |
| 01/13/2012 01/13/12 | For Sale | $219,900 | -- | $91 / Sq Ft |
Tax History
| Year | Tax Paid | Tax Assessment Tax Assessment Total Assessment is a certain percentage of the fair market value that is determined by local assessors to be the total taxable value of land and additions on the property. | Land | Improvement |
|---|---|---|---|---|
| 2025 | $2,395 | $31,175 | -- | -- |
| 2024 | $2,345 | $29,690 | -- | -- |
| 2023 | $2,345 | $45,070 | $9,010 | $36,060 |
| 2022 | $2,263 | $34,380 | $6,870 | $27,510 |
| 2021 | $2,372 | $31,420 | $6,280 | $25,140 |
| 2020 | $2,361 | $29,630 | $5,920 | $23,710 |
| 2019 | $2,271 | $28,780 | $5,750 | $23,030 |
| 2018 | $2,199 | $27,710 | $5,540 | $22,170 |
| 2017 | $2,050 | $26,660 | $5,330 | $21,330 |
| 2016 | $1,975 | $27,630 | $5,520 | $22,110 |
| 2015 | $1,913 | $23,120 | $4,620 | $18,500 |
About the Listing Agent

Erika Fisher is driven to provide stellar customer service and build trusting relationships with her clients. She understands the challenges of navigating today’s ever-shifting real estate market – and brings an unparalleled combination of expertise, knowledge and innovation that make this process smoother and more efficient for all involved. Her mission is to create peace of mind through superior personal service by going above expectations, understanding unique needs, providing creative
Erika's Other Listings
Source: Arizona Regional Multiple Listing Service (ARMLS)
MLS Number: 4701268
APN: 302-74-245
- 401 N Cholla St
- 1754 W San Tan St
- 333 N Pennington Dr Unit 55
- 333 N Pennington Dr Unit 15
- 333 N Dobson Rd Unit 6
- 2003 W Tyson St
- 1731 W Del Rio St
- 741 N Cholla St
- 1238 W Carla Vista Dr
- 700 N Dobson Rd Unit 54
- 1723 W Mercury Way
- 790 N Meadows Dr
- 77 S Dobson Rd Unit 2
- 299 N Comanche Dr
- 1825 W Ray Rd Unit 1119
- 1825 W Ray Rd Unit 1070
- 1825 W Ray Rd Unit 1134
- 1825 W Ray Rd Unit 2132
- 1825 W Ray Rd Unit 2111
- 1825 W Ray Rd Unit 2074
