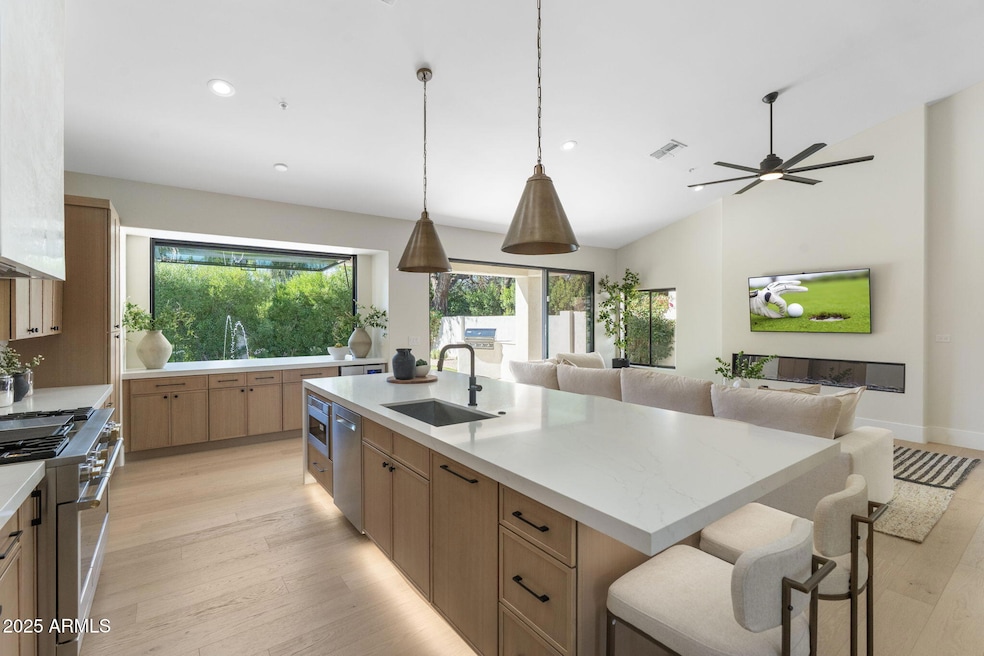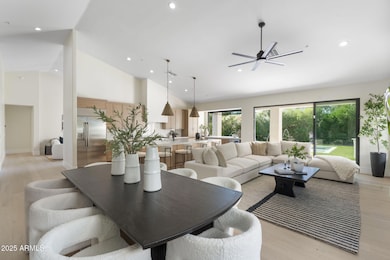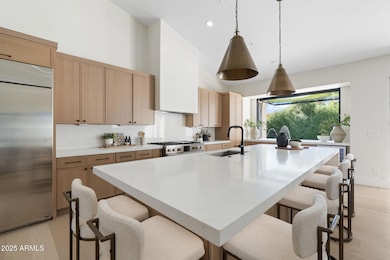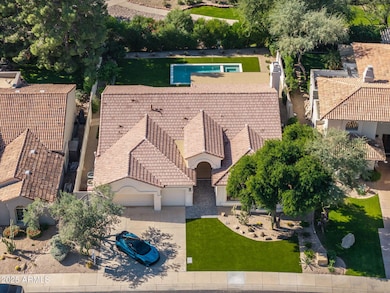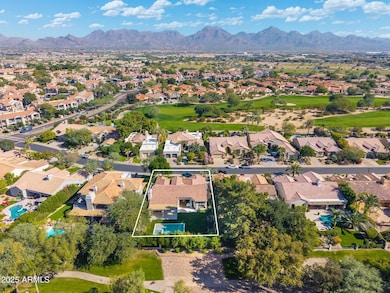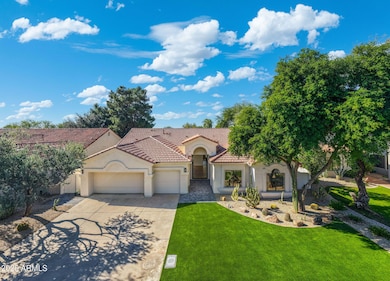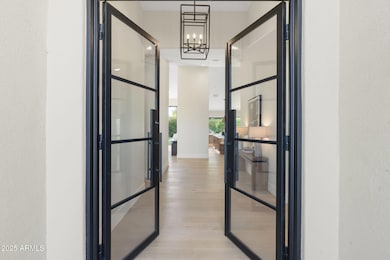17320 N 77th Way Scottsdale, AZ 85255
Desert View NeighborhoodEstimated payment $12,127/month
Highlights
- Very Popular Property
- Heated Spa
- Vaulted Ceiling
- Sonoran Sky Elementary School Rated A
- Contemporary Architecture
- Wood Flooring
About This Home
Razzle Dazzle! STUNNING Desert Modern home in sought after PRINCESS VIEWS (Just 4 manicured streets with only 74 homes) located between the TPC of Scottsdale and the Scottsdale Fairmont Princess hotel and spa. Resort living at its finest. Architectural changes have modernized this SINGLE LEVEL, 4 BR, 3.5 BA. 3C EV READY GARAGE, Luxurious primary suite, guest wing with an additional en-suite and 2 additional guest rooms. The Kitchen features a massive island that seats 10 and overlooks the BRAND-NEW Santorini inspired pool and private backyard backing to the private greenbelt. The open concept and large collapsing sliders elegantly bring the outdoors in. Control your pool from anywhere with full smart automation!
This 2025 high-end renovation is built to entertain and is truly stunning! Renovation included: smooth interior wall finish, hardwood flooring, modern style base boards, new roof, taller windows and doors, low maintenance artificial turf, high-end kitchen featuring Bosch DW, 48" GE Monogram 4 burner gas range, Custom Mini Garage door for indoor-outdoor entertaining, Beautiful high-end bath finishes. Organized closets T/O. EV READY 3 CAR GARAGE! North Scottsdale's luxury corridor! Close to all the events you come to Scottsdale for - shopping, dining at Kierland, WM Phx Open, golf at the TPC, Grayhawk, and Talking Stick. Hiking in the McDowells is just 8 minutes away via the Gateway TH. Whole foods, Trader Joes, luxury automotive just 5 minutes away! Just 10 minutes to the JSX airline lounge at Scottsdale airport! This home offers a real convenience and a Resort lifestyle!
Home Details
Home Type
- Single Family
Est. Annual Taxes
- $5,669
Year Built
- Built in 1994
Lot Details
- 0.25 Acre Lot
- Wrought Iron Fence
- Block Wall Fence
- Artificial Turf
- Front and Back Yard Sprinklers
- Grass Covered Lot
HOA Fees
- $169 Monthly HOA Fees
Parking
- 3 Car Garage
- Electric Vehicle Home Charger
- Garage Door Opener
Home Design
- Contemporary Architecture
- Wood Frame Construction
- Tile Roof
- Concrete Roof
- Stucco
Interior Spaces
- 2,671 Sq Ft Home
- 1-Story Property
- Vaulted Ceiling
- Double Pane Windows
- Family Room with Fireplace
Kitchen
- Kitchen Updated in 2025
- Eat-In Kitchen
- Gas Cooktop
- Built-In Microwave
- Bosch Dishwasher
- Kitchen Island
Flooring
- Floors Updated in 2025
- Wood Flooring
Bedrooms and Bathrooms
- 4 Bedrooms
- Bathroom Updated in 2025
- Primary Bathroom is a Full Bathroom
- 3.5 Bathrooms
- Dual Vanity Sinks in Primary Bathroom
- Bathtub With Separate Shower Stall
Pool
- Pool Updated in 2025
- Heated Spa
- Heated Pool
- Fence Around Pool
Outdoor Features
- Built-In Barbecue
Schools
- Sonoran Sky Elementary School
- Copper Canyon Elementary Middle School
- Paradise Valley High School
Utilities
- Cooling System Updated in 2023
- Central Air
- Heating Available
- Plumbing System Updated in 2025
- Wiring Updated in 2025
Listing and Financial Details
- Tax Lot 37
- Assessor Parcel Number 215-08-083
Community Details
Overview
- Association fees include (see remarks), street maintenance
- Brown Management Association, Phone Number (480) 948-5860
- Spca HOA, Phone Number (480) 539-1396
- Association Phone (480) 539-1396
- Built by Mailing-Alison
- Princess Views Lot 1 76 Tr A J Subdivision
Recreation
- Bike Trail
Map
Home Values in the Area
Average Home Value in this Area
Tax History
| Year | Tax Paid | Tax Assessment Tax Assessment Total Assessment is a certain percentage of the fair market value that is determined by local assessors to be the total taxable value of land and additions on the property. | Land | Improvement |
|---|---|---|---|---|
| 2025 | $5,192 | $63,984 | -- | -- |
| 2024 | $5,587 | $48,161 | -- | -- |
| 2023 | $5,587 | $80,470 | $16,090 | $64,380 |
| 2022 | $4,907 | $60,450 | $12,090 | $48,360 |
| 2021 | $5,006 | $55,420 | $11,080 | $44,340 |
| 2020 | $4,849 | $52,520 | $10,500 | $42,020 |
| 2019 | $4,888 | $49,260 | $9,850 | $39,410 |
| 2018 | $4,738 | $48,400 | $9,680 | $38,720 |
| 2017 | $4,504 | $47,150 | $9,430 | $37,720 |
| 2016 | $4,448 | $46,180 | $9,230 | $36,950 |
| 2015 | $4,210 | $44,410 | $8,880 | $35,530 |
Property History
| Date | Event | Price | List to Sale | Price per Sq Ft | Prior Sale |
|---|---|---|---|---|---|
| 11/16/2025 11/16/25 | For Sale | $2,175,000 | +64.2% | $814 / Sq Ft | |
| 09/11/2024 09/11/24 | Sold | $1,325,000 | -5.4% | $496 / Sq Ft | View Prior Sale |
| 08/23/2024 08/23/24 | For Sale | $1,400,000 | 0.0% | $524 / Sq Ft | |
| 08/23/2024 08/23/24 | Off Market | $1,400,000 | -- | -- | |
| 07/27/2024 07/27/24 | Price Changed | $1,400,000 | -0.8% | $524 / Sq Ft | |
| 07/12/2024 07/12/24 | Price Changed | $1,411,000 | -0.6% | $528 / Sq Ft | |
| 07/05/2024 07/05/24 | Price Changed | $1,420,000 | -1.3% | $532 / Sq Ft | |
| 06/27/2024 06/27/24 | Price Changed | $1,439,000 | -0.7% | $539 / Sq Ft | |
| 06/18/2024 06/18/24 | Price Changed | $1,449,000 | -1.8% | $542 / Sq Ft | |
| 06/11/2024 06/11/24 | Price Changed | $1,475,000 | -1.7% | $552 / Sq Ft | |
| 05/03/2024 05/03/24 | Price Changed | $1,500,000 | -1.6% | $562 / Sq Ft | |
| 04/27/2024 04/27/24 | Price Changed | $1,525,000 | -1.6% | $571 / Sq Ft | |
| 04/17/2024 04/17/24 | Price Changed | $1,550,000 | -3.1% | $580 / Sq Ft | |
| 04/02/2024 04/02/24 | Price Changed | $1,599,000 | -3.1% | $599 / Sq Ft | |
| 03/21/2024 03/21/24 | For Sale | $1,650,000 | +168.7% | $618 / Sq Ft | |
| 09/19/2013 09/19/13 | Sold | $614,000 | -1.8% | $230 / Sq Ft | View Prior Sale |
| 08/14/2013 08/14/13 | Pending | -- | -- | -- | |
| 07/23/2013 07/23/13 | Price Changed | $625,000 | -2.2% | $234 / Sq Ft | |
| 05/03/2013 05/03/13 | For Sale | $639,000 | -- | $239 / Sq Ft |
Purchase History
| Date | Type | Sale Price | Title Company |
|---|---|---|---|
| Warranty Deed | $1,325,000 | Equitable Title | |
| Special Warranty Deed | -- | New Title Company Name | |
| Warranty Deed | $1,295,000 | Arizona Premier Title | |
| Warranty Deed | $614,000 | Fidelity National Title Agen | |
| Interfamily Deed Transfer | -- | -- | |
| Warranty Deed | $253,265 | North American Title Agency |
Mortgage History
| Date | Status | Loan Amount | Loan Type |
|---|---|---|---|
| Previous Owner | $491,200 | New Conventional | |
| Previous Owner | $202,600 | Purchase Money Mortgage |
Source: Arizona Regional Multiple Listing Service (ARMLS)
MLS Number: 6947965
APN: 215-08-083
- 7710 E Monica Dr
- 7747 E Monica Dr
- 17444 N 79th St
- 17459 N 79th St
- 7979 E Princess Dr Unit 27
- 8075 E Maria Dr
- 8245 E Bell Rd Unit 121
- 17677 N 82nd St
- 7230 E Mayo Blvd Unit 7005
- 7230 E Mayo Blvd Unit 2006
- 7230 E Mayo Blvd Unit 8008
- 7230 E Mayo Blvd Unit 4008
- 7230 E Mayo Blvd Unit 7004
- 7230 E Mayo Blvd Unit 3009
- 7230 E Mayo Blvd Unit 4016
- 7230 E Mayo Blvd Unit 8009
- 7230 E Mayo Blvd Unit 8010
- 7230 E Mayo Blvd Unit 3006
- 7230 E Mayo Blvd Unit 2027
- 7230 E Mayo Blvd Unit 3005
- 17394 N 77th St
- 7700 E Princess Dr Unit 26
- 17220 N 79th St
- 7900 E Princess Dr
- 17644 N 77th Place
- 7900 E Princess Dr Unit ID1263174P
- 7900 E Princess Dr Unit ID1263178P
- 7900 E Princess Dr Unit ID1263181P
- 7900 E Princess Dr Unit ID1263204P
- 7979 E Princess Dr Unit 15
- 17776 N 77th Place
- 8083 E Michelle Dr
- 8245 E Bell Rd Unit 210
- 8245 E Bell Rd Unit 107
- 8245 E Bell Rd Unit 138
- 8245 E Bell Rd Unit 217
- 8245 E Bell Rd Unit 207
- 8245 E Bell Rd Unit 102
- 8245 E Bell Rd Unit 243
- 8275 E Bell Rd
