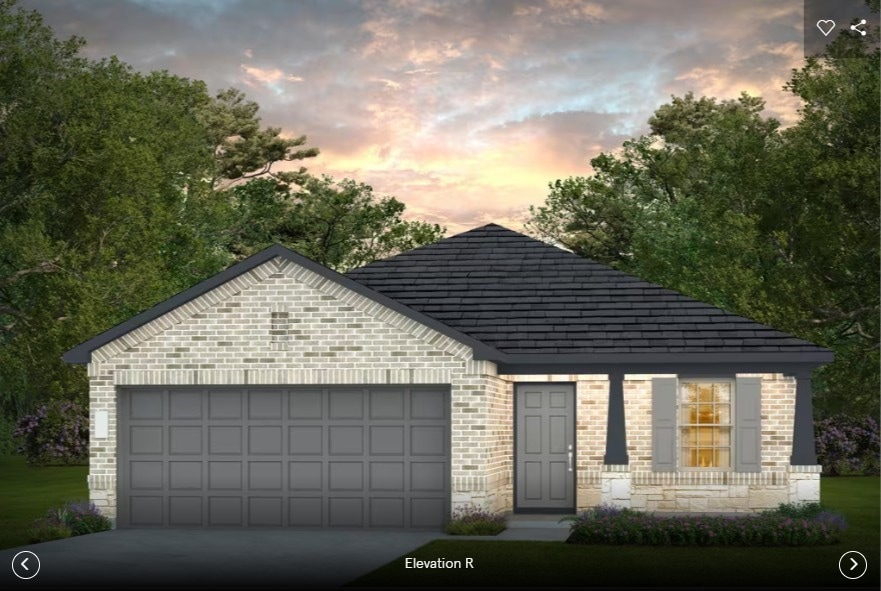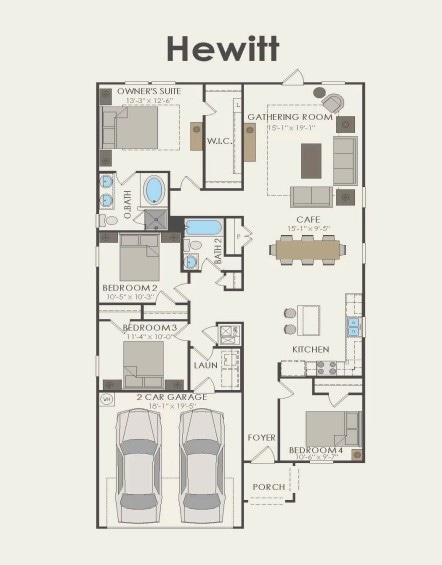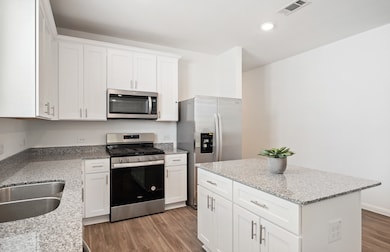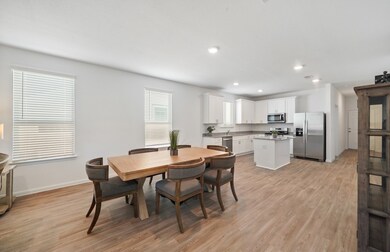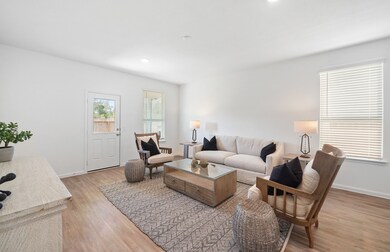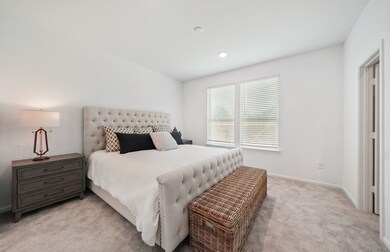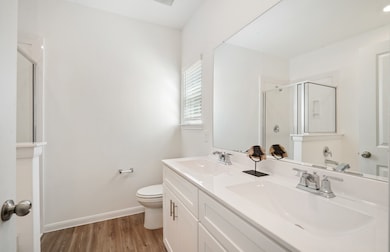17323 Thor Well Ln Crosby, TX 77532
Estimated payment $1,792/month
Highlights
- Under Construction
- Deck
- Granite Countertops
- ENERGY STAR Certified Homes
- Traditional Architecture
- Community Pool
About This Home
Experience the perfect combination of style and functionality with the Hewitt floor plan by Centex Homes, located in the inviting Crosby Farms community. This home showcases a classic exterior color packages, complemented by a fresh and modern interior palette, creating a warm and welcoming atmosphere. Designed for convenience and comfort, this home includes blinds, full sod, a garage door opener, front gutters, and a covered patio perfect for outdoor relaxation. The open-concept design is ideal for both entertaining and everyday living, offering a seamless flow throughout the home. Located just minutes from local dining, shopping, and highly rated schools, this home provides small-town charm with easy access to big-city conveniences. Don’t miss your chance to own this thoughtfully designed home—schedule your showing today!
Home Details
Home Type
- Single Family
Year Built
- Built in 2025 | Under Construction
Lot Details
- 6,109 Sq Ft Lot
- East Facing Home
- Sprinkler System
- Back Yard Fenced and Side Yard
HOA Fees
- $54 Monthly HOA Fees
Parking
- 2 Car Attached Garage
Home Design
- Traditional Architecture
- Brick Exterior Construction
- Slab Foundation
- Composition Roof
- Wood Siding
- Stone Siding
Interior Spaces
- 1,682 Sq Ft Home
- 1-Story Property
- Window Treatments
- Formal Entry
- Family Room Off Kitchen
- Living Room
- Combination Kitchen and Dining Room
- Home Office
- Fire and Smoke Detector
- Gas Dryer Hookup
Kitchen
- Gas Oven
- Gas Range
- Microwave
- Dishwasher
- Granite Countertops
- Self-Closing Drawers and Cabinet Doors
- Disposal
- Instant Hot Water
Flooring
- Carpet
- Vinyl Plank
- Vinyl
Bedrooms and Bathrooms
- 4 Bedrooms
- 2 Full Bathrooms
- Single Vanity
- Bathtub with Shower
- Separate Shower
Eco-Friendly Details
- ENERGY STAR Certified Homes
Outdoor Features
- Deck
- Covered Patio or Porch
Schools
- Crosby Elementary School
- Crosby Middle School
- Crosby High School
Utilities
- Central Heating and Cooling System
- Heating System Uses Gas
- Tankless Water Heater
Community Details
Overview
- Graham Management Association, Phone Number (713) 334-8000
- Built by Centex
- Crosby Farms Subdivision
Recreation
- Community Pool
Map
Home Values in the Area
Average Home Value in this Area
Property History
| Date | Event | Price | List to Sale | Price per Sq Ft |
|---|---|---|---|---|
| 11/14/2025 11/14/25 | For Sale | $277,200 | -- | $165 / Sq Ft |
Source: Houston Association of REALTORS®
MLS Number: 39668893
- 17303 Thor Well Ln
- 322 Bismuth Dr
- 327 Bismuth Dr
- Elise Plan at Crosby Farms
- Myrtle Plan at Crosby Farms
- Mockingbird Plan at Crosby Farms
- Pearce Plan at Crosby Farms
- Littleton Plan at Crosby Farms
- 17311 Adina Creek Ct
- Oxford Plan at Crosby Farms
- Ramsey Plan at Crosby Farms
- Beckman Plan at Crosby Farms
- Newlin Plan at Crosby Farms
- 231 Bismuth Dr
- 17411 Fm 2100 Rd
- 302 Pelican Dr
- TBD Pelican Dr
- 17107 Coaming Ct
- 16823 S Lighthouse Dr
- 16906 Fm 2100 Rd
- 17327 Roxboro Ridge Ln
- 17538 Monsoon Ct
- 17107 Scuttle Way
- 302 Kings Port St
- 16610 Gull Ct
- 17406 Marl Way
- 6331 Feverfew Trail
- 631 Aweigh Dr
- 419 S Starboard St
- 906 Yacht Ct
- 621 North St
- 1111 Jack Block Ct
- 6007 Coleus St
- 6026 Burnet Bend Ave
- 707 Nautilus St
- 210 Pequin Rd
- 603 N Hyannis Port St
- 711 N Hyannis Port St
- 5822 Edna St
- 16702 Peralta Bay Cir
