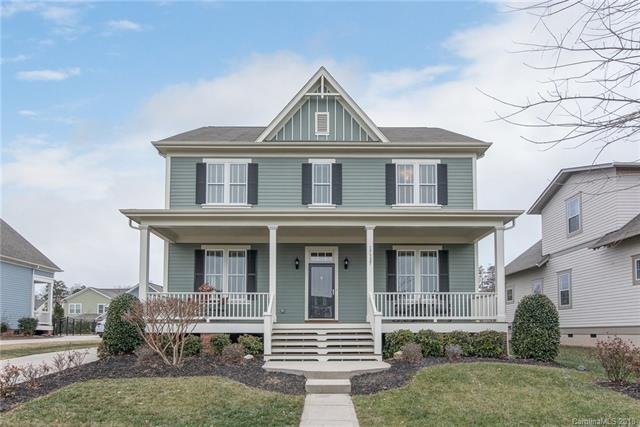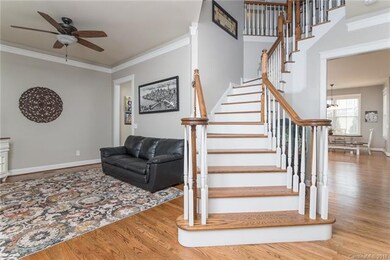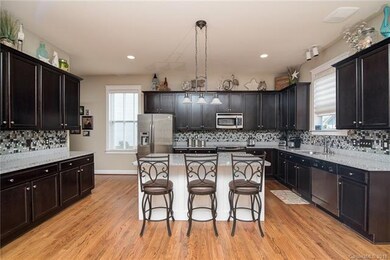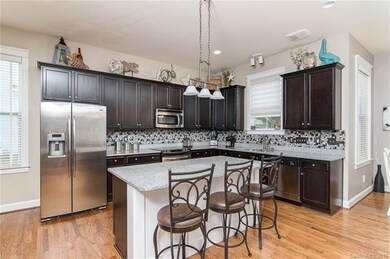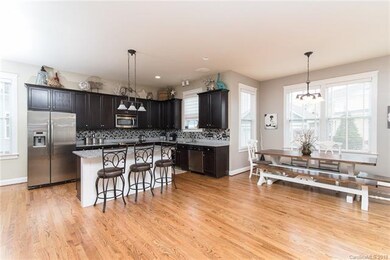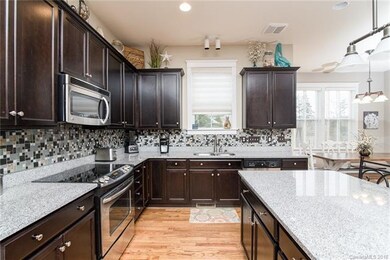
17327 Summers Walk Blvd Davidson, NC 28036
Highlights
- Open Floorplan
- Clubhouse
- Wood Flooring
- Davidson Elementary School Rated A-
- Charleston Architecture
- Community Pool
About This Home
As of February 2018This home was featured on HGTV's House Hunters! Upgraded Saussy Burbank Home Offers Something For Everyone! Hardwoods on Main, Huge Well Appointed Kitchen with Granite, Stainless Steel Appliances, Tile Backsplash and Large Island with Seating. Formal Living and Dining Rooms Lead to Great Room, Kitchen and Breakfast Area. 4 Bedrooms Upstairs Include Owner Suite with Tray Ceiling and Large Private Bath. Energy Efficient Home, Keyless Entry Door, Garage with Custom Hardcoat Flooring and Ample Storage, Level Fenced Yard with Patio Perfect for Entertaining. Great Community Amenities Include Access to the Carolina Thread Trail, Pool, Dog Park, Clubhouse and Community Events Year Round. Palm Tree Does Not Convey.
Last Agent to Sell the Property
EXP Realty LLC Mooresville License #248082 Listed on: 01/04/2018

Home Details
Home Type
- Single Family
Year Built
- Built in 2013
HOA Fees
- $75 Monthly HOA Fees
Parking
- 2
Home Design
- Charleston Architecture
Interior Spaces
- Open Floorplan
- Tray Ceiling
- Gas Log Fireplace
- Insulated Windows
- Crawl Space
- Pull Down Stairs to Attic
Kitchen
- Breakfast Bar
- Kitchen Island
Flooring
- Wood
- Tile
Bedrooms and Bathrooms
- Walk-In Closet
- Garden Bath
Additional Features
- Level Lot
- Cable TV Available
Listing and Financial Details
- Assessor Parcel Number 007-475-87
Community Details
Overview
- Built by Saussy Burbank
Amenities
- Clubhouse
Recreation
- Recreation Facilities
- Community Playground
- Community Pool
- Dog Park
- Trails
Ownership History
Purchase Details
Home Financials for this Owner
Home Financials are based on the most recent Mortgage that was taken out on this home.Purchase Details
Home Financials for this Owner
Home Financials are based on the most recent Mortgage that was taken out on this home.Similar Homes in the area
Home Values in the Area
Average Home Value in this Area
Purchase History
| Date | Type | Sale Price | Title Company |
|---|---|---|---|
| Warranty Deed | $363,000 | None Available | |
| Special Warranty Deed | $271,000 | None Available |
Mortgage History
| Date | Status | Loan Amount | Loan Type |
|---|---|---|---|
| Open | $270,850 | New Conventional | |
| Closed | $290,000 | New Conventional | |
| Previous Owner | $216,720 | New Conventional |
Property History
| Date | Event | Price | Change | Sq Ft Price |
|---|---|---|---|---|
| 06/23/2025 06/23/25 | For Sale | $675,000 | +86.2% | $228 / Sq Ft |
| 02/16/2018 02/16/18 | Sold | $362,500 | -3.3% | $124 / Sq Ft |
| 01/12/2018 01/12/18 | Pending | -- | -- | -- |
| 01/04/2018 01/04/18 | For Sale | $375,000 | -- | $129 / Sq Ft |
Tax History Compared to Growth
Tax History
| Year | Tax Paid | Tax Assessment Tax Assessment Total Assessment is a certain percentage of the fair market value that is determined by local assessors to be the total taxable value of land and additions on the property. | Land | Improvement |
|---|---|---|---|---|
| 2023 | $3,882 | $519,200 | $90,000 | $429,200 |
| 2022 | $3,262 | $342,100 | $80,000 | $262,100 |
| 2021 | $3,343 | $342,100 | $80,000 | $262,100 |
| 2020 | $3,343 | $342,100 | $80,000 | $262,100 |
| 2019 | $3,337 | $342,100 | $80,000 | $262,100 |
| 2018 | $3,760 | $301,000 | $64,000 | $237,000 |
| 2017 | $3,734 | $301,000 | $64,000 | $237,000 |
| 2016 | $3,730 | $301,000 | $64,000 | $237,000 |
| 2015 | $3,727 | $301,000 | $64,000 | $237,000 |
| 2014 | $3,725 | $0 | $0 | $0 |
Agents Affiliated with this Home
-
Jay White

Seller's Agent in 2025
Jay White
Keller Williams Ballantyne Area
(704) 654-0733
400 Total Sales
-
Dorian Harris
D
Seller Co-Listing Agent in 2025
Dorian Harris
Keller Williams Ballantyne Area
(704) 452-2808
-
William Price

Seller's Agent in 2018
William Price
EXP Realty LLC Mooresville
(704) 287-0618
26 Total Sales
-
Michelle Hovey

Buyer's Agent in 2018
Michelle Hovey
COMPASS
(704) 756-5887
113 Total Sales
Map
Source: Canopy MLS (Canopy Realtor® Association)
MLS Number: CAR3349059
APN: 007-475-87
- 17431 Summers Walk Blvd
- 13717 Helen Benson Blvd
- 13713 Helen Benson Blvd
- 16930 Summers Walk Blvd
- 15907 Rose Glenn Ln
- 16764 Summers Walk Blvd
- 12024 John Newton Dr
- 3110 Streamside Dr
- 10812 Clark St
- 17416 Gillican Overlook
- 10773 Sapphire Trail
- 3618 Catherine Creek Place
- 3351 Streamside Dr
- 17909 Golden Meadow Ct
- 10800 Alabaster Dr
- 3344 Shiloh Church Rd
- 15515 Laverack Ln
- 10600 Davidson Hwy
- 1970 Topaz Plaza
- 16308 Poplar Tent Rd
