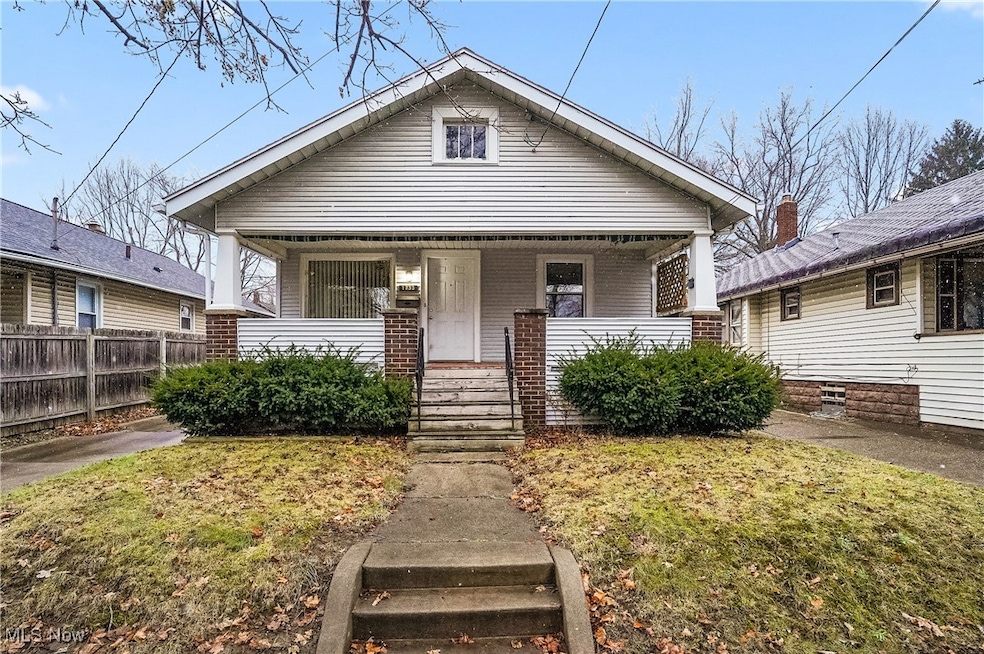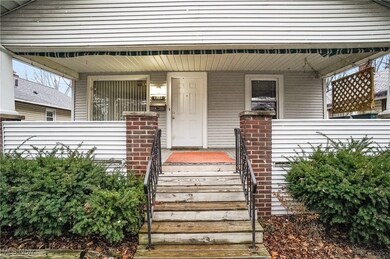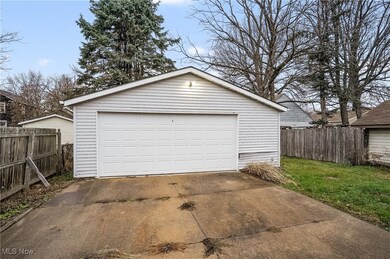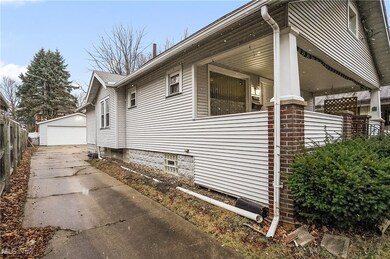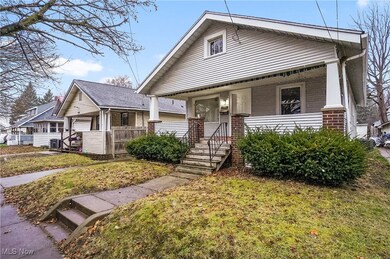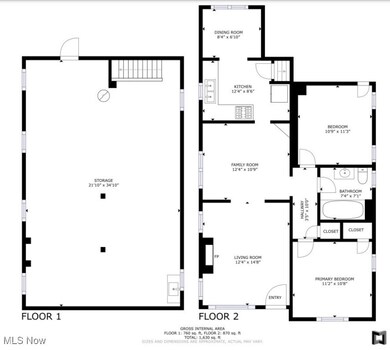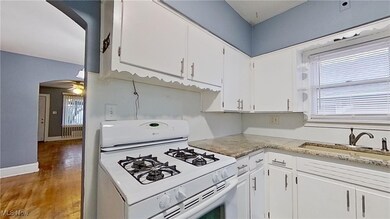
1733 Adelaide Blvd Akron, OH 44305
Goodyear Heights NeighborhoodHighlights
- No HOA
- 2 Car Detached Garage
- Bungalow
- Covered patio or porch
- Built-In Features
- Forced Air Heating and Cooling System
About This Home
As of July 2025Welcome to 1733 Adelaide Boulevard, Akron, OH 44305! This charming 2-bedroom ranch home offers a fantastic opportunity for comfortable living in a prime location. Situated on a generously sized lot, this cozy home features a welcoming front porch, perfect for relaxing and enjoying the neighborhood. This is one floor living plus a basement! Newer mechanicals, appliances included, Central Air Conditioning and gas furnace with newer hot water tank!
Inside, you’ll find a bright and inviting layout with plenty of space to make your own. The kitchen, dining, living room, family room, bathroom, and bedrooms provide a comfortable and functional flow, ideal for easy one floor living plus a huge basement ready to be finished or use for workshop or storage. Step outside and enjoy the rear covered porch, offering additional space for outdoor relaxation, grilling and entertaining your loved ones.
The large lot provides ample space for activities, gardening, or future projects. A concrete driveway leads to a spacious 2-car garage, offering plenty of storage and parking space.
Located in a great area, this home is close to local amenities, parks, and schools, making it an excellent choice for anyone looking to enjoy all that Akron has to offer. Great Proximity to Seiberling Field, Goodyear Theater and much more!
Don’t miss out on this adorable, same family home for decades – schedule your tour today!
With a little paint and floor stain or treatment, this home would be ready to move right in or a great investment opportunity to have a great rental property for your investment portfolio.
Sale is to settle an estate, warranty has been included for peace of mind since no RPD.
Last Agent to Sell the Property
Keller Williams Chervenic Rlty Brokerage Email: lesalillibridge@gmail.com 330-620-5372 License #2010003459 Listed on: 01/12/2025

Home Details
Home Type
- Single Family
Est. Annual Taxes
- $2,040
Year Built
- Built in 1928
Lot Details
- 5,001 Sq Ft Lot
- Lot Dimensions are 40 x 131
- South Facing Home
- Back Yard Fenced
Parking
- 2 Car Detached Garage
- Driveway
Home Design
- Bungalow
- Fiberglass Roof
- Asphalt Roof
- Vinyl Siding
Interior Spaces
- 927 Sq Ft Home
- 1-Story Property
- Built-In Features
- Living Room with Fireplace
- Range
Bedrooms and Bathrooms
- 2 Main Level Bedrooms
- 1 Full Bathroom
Unfinished Basement
- Basement Fills Entire Space Under The House
- Laundry in Basement
Utilities
- Forced Air Heating and Cooling System
- Heating System Uses Gas
Additional Features
- Covered patio or porch
- City Lot
Community Details
- No Home Owners Association
- East View Allotment Subdivision
Listing and Financial Details
- Home warranty included in the sale of the property
- Assessor Parcel Number 6825226
Ownership History
Purchase Details
Home Financials for this Owner
Home Financials are based on the most recent Mortgage that was taken out on this home.Purchase Details
Purchase Details
Similar Homes in Akron, OH
Home Values in the Area
Average Home Value in this Area
Purchase History
| Date | Type | Sale Price | Title Company |
|---|---|---|---|
| Warranty Deed | $50,000 | American Title Solutions | |
| Fiduciary Deed | $50,000 | American Title Solutions | |
| Certificate Of Transfer | -- | None Available | |
| Interfamily Deed Transfer | -- | Attorney |
Mortgage History
| Date | Status | Loan Amount | Loan Type |
|---|---|---|---|
| Open | $75,000 | New Conventional |
Property History
| Date | Event | Price | Change | Sq Ft Price |
|---|---|---|---|---|
| 07/03/2025 07/03/25 | Sold | $100,000 | 0.0% | $108 / Sq Ft |
| 02/22/2025 02/22/25 | Pending | -- | -- | -- |
| 01/12/2025 01/12/25 | For Sale | $100,000 | -- | $108 / Sq Ft |
Tax History Compared to Growth
Tax History
| Year | Tax Paid | Tax Assessment Tax Assessment Total Assessment is a certain percentage of the fair market value that is determined by local assessors to be the total taxable value of land and additions on the property. | Land | Improvement |
|---|---|---|---|---|
| 2025 | $2,582 | $30,986 | $7,070 | $23,916 |
| 2024 | $1,699 | $30,986 | $7,070 | $23,916 |
| 2023 | $2,582 | $30,986 | $7,070 | $23,916 |
| 2022 | $1,528 | $21,732 | $4,778 | $16,954 |
| 2021 | $1,568 | $21,732 | $4,778 | $16,954 |
| 2020 | $1,546 | $21,730 | $4,780 | $16,950 |
| 2019 | $1,527 | $20,010 | $4,980 | $15,030 |
| 2018 | $1,507 | $20,010 | $4,980 | $15,030 |
| 2017 | $1,531 | $20,010 | $4,980 | $15,030 |
| 2016 | $873 | $20,010 | $4,980 | $15,030 |
| 2015 | $1,531 | $20,010 | $4,980 | $15,030 |
| 2014 | $1,519 | $20,010 | $4,980 | $15,030 |
| 2013 | $862 | $20,210 | $4,980 | $15,230 |
Agents Affiliated with this Home
-
Lesa 'Lilly' Lillibridge

Seller's Agent in 2025
Lesa 'Lilly' Lillibridge
Keller Williams Chervenic Rlty
(330) 620-5372
10 in this area
315 Total Sales
-
Eric Cooper

Buyer's Agent in 2025
Eric Cooper
Coldwell Banker Schmidt Realty
(330) 696-2068
9 in this area
165 Total Sales
Map
Source: MLS Now
MLS Number: 5093194
APN: 68-25226
- 1738 Shaw Ave
- 1555 Hampton Rd
- 1580 Preston Ave
- 1830 Shaw Ave
- 0 Adelaide Blvd
- 1551 Preston Ave
- 1874 Adelaide Blvd
- 1700 Malasia Rd
- 1672 Battery B St
- 1771 Congo St
- 224 Pioneer St
- 1617 Hillside Terrace
- 1608 Pilgrim St
- 1490 Hillside Terrace
- 174 Colony Crescent
- 163 the Brooklands
- 156 Colony Crescent
- 1354 Goodyear Blvd
- 1568 Newton St
- 329 Morningview Ave
