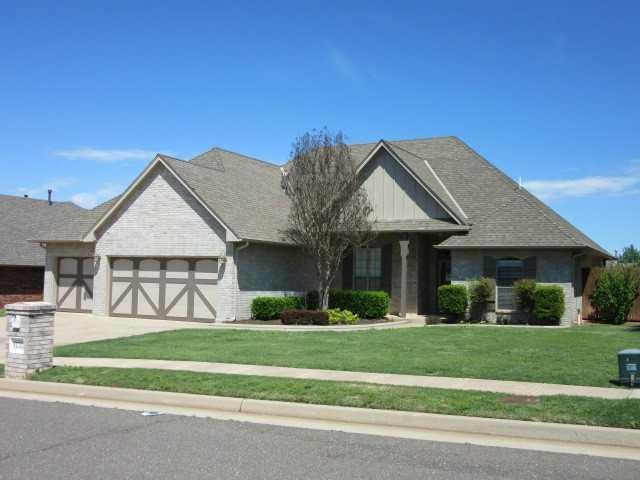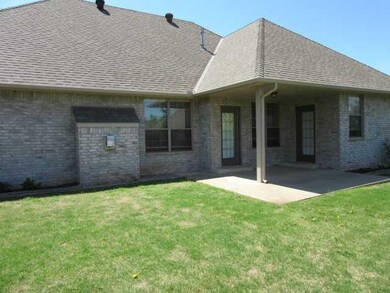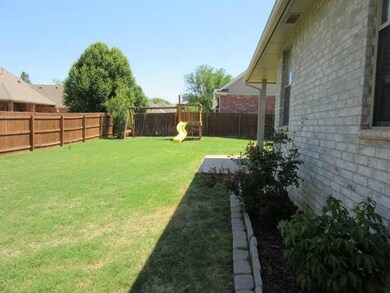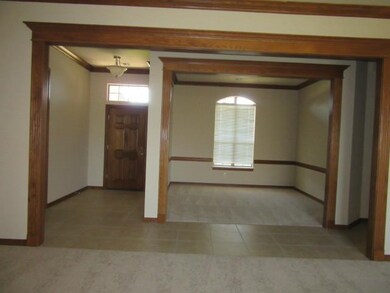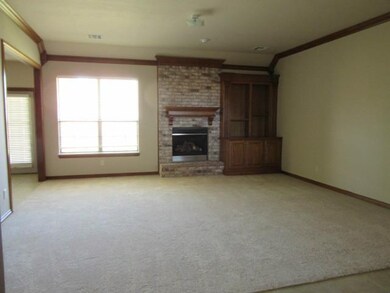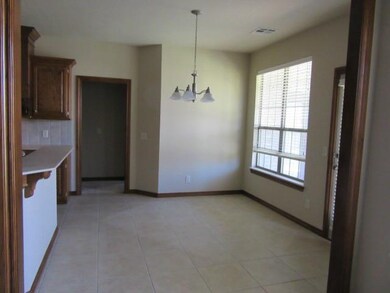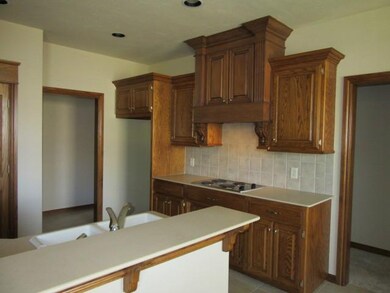
1733 Apache Trail Edmond, OK 73003
Thomas Trails NeighborhoodHighlights
- Traditional Architecture
- 1 Fireplace
- Interior Lot
- John Ross Elementary School Rated A
- 3 Car Attached Garage
- 1-Story Property
About This Home
As of May 2017This is a Fannie Mae HomePath property, and has 4 beds, 3 baths and 3 car garage. Fresh paint inside and out, and carpet in April, 2015. Formal dining, Kitchen open to breakfast room, and fireplace in living area. Suggest pre qual or proof of funds with offer. All offers must be submitted using the HomePath on line offer system.
Home Details
Home Type
- Single Family
Est. Annual Taxes
- $3,247
Year Built
- Built in 2002
Lot Details
- 9,600 Sq Ft Lot
- Interior Lot
HOA Fees
- $29 Monthly HOA Fees
Parking
- 3 Car Attached Garage
Home Design
- Traditional Architecture
- Brick Exterior Construction
- Slab Foundation
- Composition Roof
Interior Spaces
- 2,448 Sq Ft Home
- 1-Story Property
- 1 Fireplace
Bedrooms and Bathrooms
- 4 Bedrooms
- 3 Full Bathrooms
Utilities
- Central Heating and Cooling System
Community Details
- Association fees include pool, rec facility
- Mandatory home owners association
Listing and Financial Details
- Legal Lot and Block 11 / 3
Ownership History
Purchase Details
Home Financials for this Owner
Home Financials are based on the most recent Mortgage that was taken out on this home.Purchase Details
Purchase Details
Purchase Details
Similar Homes in Edmond, OK
Home Values in the Area
Average Home Value in this Area
Purchase History
| Date | Type | Sale Price | Title Company |
|---|---|---|---|
| Warranty Deed | $265,000 | Oklahoma Title | |
| Sheriffs Deed | $231,280 | None Available | |
| Warranty Deed | $230,000 | Oklahoma City Abstract & Tit | |
| Warranty Deed | $34,000 | Oklahoma City Abstract & Tit |
Property History
| Date | Event | Price | Change | Sq Ft Price |
|---|---|---|---|---|
| 05/15/2017 05/15/17 | Sold | $265,000 | 0.0% | $108 / Sq Ft |
| 03/23/2017 03/23/17 | Pending | -- | -- | -- |
| 02/28/2017 02/28/17 | For Sale | $265,000 | +4.8% | $108 / Sq Ft |
| 08/21/2015 08/21/15 | Sold | $252,950 | -4.1% | $103 / Sq Ft |
| 07/21/2015 07/21/15 | Pending | -- | -- | -- |
| 04/23/2015 04/23/15 | For Sale | $263,900 | -- | $108 / Sq Ft |
Tax History Compared to Growth
Tax History
| Year | Tax Paid | Tax Assessment Tax Assessment Total Assessment is a certain percentage of the fair market value that is determined by local assessors to be the total taxable value of land and additions on the property. | Land | Improvement |
|---|---|---|---|---|
| 2024 | $3,247 | $33,114 | $5,156 | $27,958 |
| 2023 | $3,247 | $32,150 | $5,252 | $26,898 |
| 2022 | $3,162 | $31,214 | $5,815 | $25,399 |
| 2021 | $3,052 | $30,305 | $6,568 | $23,737 |
| 2020 | $3,130 | $30,690 | $5,871 | $24,819 |
| 2019 | $3,063 | $29,920 | $5,871 | $24,049 |
| 2018 | $3,005 | $29,205 | $0 | $0 |
| 2017 | $2,997 | $29,259 | $5,871 | $23,388 |
| 2016 | $3,079 | $29,094 | $5,755 | $23,339 |
| 2015 | $3,053 | $28,883 | $5,755 | $23,128 |
| 2014 | $2,831 | $27,817 | $5,755 | $22,062 |
Agents Affiliated with this Home
-
Donna Kincheloe

Seller's Agent in 2017
Donna Kincheloe
Metro First Executives
(405) 414-8506
1 in this area
68 Total Sales
-
Listina Reygers

Buyer's Agent in 2017
Listina Reygers
Salt Real Estate Inc
(405) 365-1755
4 Total Sales
-
Linda Brundage

Seller's Agent in 2015
Linda Brundage
McGraw REALTORS (BO)
(405) 623-9911
24 Total Sales
Map
Source: MLSOK
MLS Number: 585130
APN: 203031300
- 1701 Indian Springs Dr
- 1416 Glenolde Place
- 1801 Del Simmons Dr
- 2201 Pine View Terrace
- 2016 Skyline Dr
- 2013 Cedar Meadow Ln
- 2001 Fair Meadow Dr
- 2209 Cedar Pointe Ct
- 2017 Pembroke Ln
- 1813 Richard Dr
- 1401 Ketch Place
- 2101 N Kelly Ave
- 2004 Pebble Creek Blvd
- 2500 Semillon Way
- 1701 Tifton Dr
- 3826 Creek Bank Dr
- 2837 Overland Way
- 3908 Creek Bank Rd
- 3001 Flycatcher Ln
- 2501 Brenton Dr
