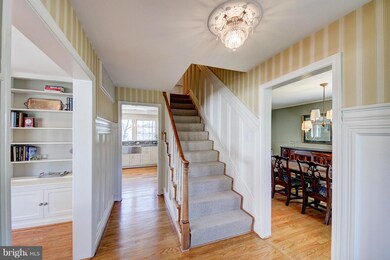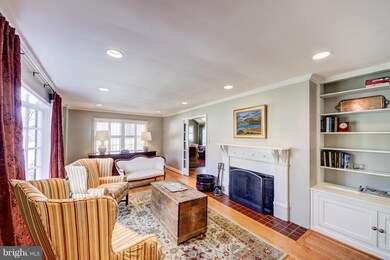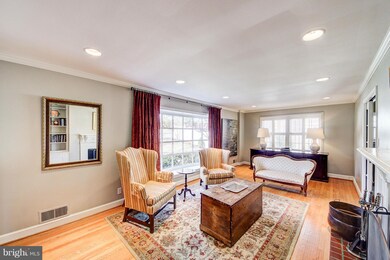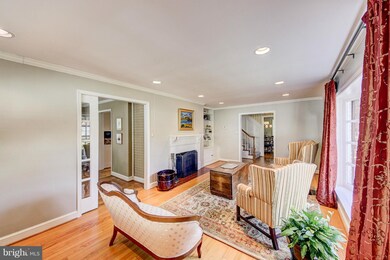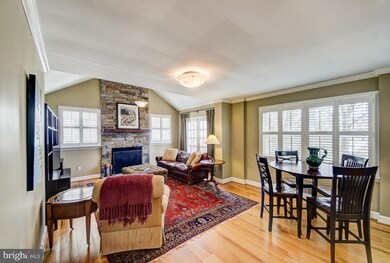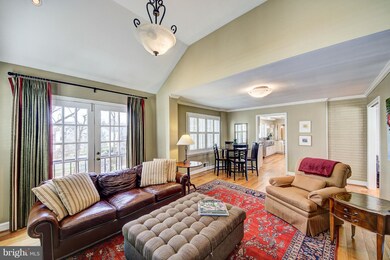
1733 Fairview Ave McLean, VA 22101
5
Beds
4
Baths
2,376
Sq Ft
0.48
Acres
Highlights
- Waterfall on Lot
- View of Trees or Woods
- Private Lot
- Chesterbrook Elementary School Rated A
- Colonial Architecture
- Wooded Lot
About This Home
As of September 2021Gorgeous w/numerous updates and upgrades 5BR and 4BA Colonial in McLean.It features wood floors,remodeled Gourmet Kitchen w/granite counters,SS Appl.,2 wood burning fireplaces,plantation shutters.Upstairs are 4 bright BRs and remodeled 2 Full BAs.Finished LL offers Rec.Rm,Game Rm w/built-in wine storage,a BR w/remodeled Full BA.Private treed backyard w/pergola,koi pond.McLean High School Pyramid.
Home Details
Home Type
- Single Family
Est. Annual Taxes
- $10,344
Year Built
- Built in 1957
Lot Details
- 0.48 Acre Lot
- Masonry wall
- Stone Retaining Walls
- Back Yard Fenced
- Landscaped
- Extensive Hardscape
- Private Lot
- Wooded Lot
- Backs to Trees or Woods
- Property is in very good condition
- Property is zoned 130
Parking
- 1 Car Attached Garage
- Off-Street Parking
Property Views
- Woods
- Garden
Home Design
- Colonial Architecture
- Brick Exterior Construction
- Asphalt Roof
Interior Spaces
- Property has 3 Levels
- Traditional Floor Plan
- Chair Railings
- Brick Wall or Ceiling
- 2 Fireplaces
- Fireplace Mantel
- Window Treatments
- Bay Window
- Wood Frame Window
- Window Screens
- French Doors
- Entrance Foyer
- Family Room
- Living Room
- Dining Room
- Game Room
- Wood Flooring
Kitchen
- Gas Oven or Range
- Microwave
- Ice Maker
- Dishwasher
- Upgraded Countertops
- Disposal
Bedrooms and Bathrooms
- 5 Bedrooms
- En-Suite Primary Bedroom
- En-Suite Bathroom
- 4 Full Bathrooms
Laundry
- Front Loading Dryer
- Washer
Finished Basement
- Walk-Out Basement
- Connecting Stairway
- Exterior Basement Entry
- Basement with some natural light
Home Security
- Home Security System
- Storm Doors
- Flood Lights
Outdoor Features
- Balcony
- Patio
- Waterfall on Lot
Schools
- Chesterbrook Elementary School
- Longfellow Middle School
- Mclean High School
Utilities
- Humidifier
- Forced Air Heating and Cooling System
- Vented Exhaust Fan
- Natural Gas Water Heater
Community Details
- No Home Owners Association
- Divines Chesterbrook Subdivision
Listing and Financial Details
- Tax Lot 17
- Assessor Parcel Number 31-3-8-6-17
Ownership History
Date
Name
Owned For
Owner Type
Purchase Details
Listed on
Aug 10, 2021
Closed on
Sep 12, 2021
Sold by
Johnson Edward Rodney and Johnson Kathleen Yuergens
Bought by
Andrews Nicholas and Andrews Alison
Seller's Agent
Sarah McLaren
Washington Fine Properties, LLC
Buyer's Agent
Jordan Heath
Berkshire Hathaway HomeServices PenFed Realty
List Price
$1,495,000
Sold Price
$1,510,000
Premium/Discount to List
$15,000
1%
Total Days on Market
7
Current Estimated Value
Home Financials for this Owner
Home Financials are based on the most recent Mortgage that was taken out on this home.
Estimated Appreciation
$221,787
Avg. Annual Appreciation
3.50%
Original Mortgage
$1,010,000
Outstanding Balance
$925,226
Interest Rate
2.5%
Mortgage Type
New Conventional
Estimated Equity
$790,412
Purchase Details
Listed on
Mar 11, 2016
Closed on
May 13, 2016
Sold by
Monroe Loren L
Bought by
Johnson Edward Rodney and Yuergens Kathleen R
Seller's Agent
Art Lickunas
Keller Williams Realty Dulles
Buyer's Agent
Virginia Wilkes
Washington Fine Properties, LLC
List Price
$1,199,000
Sold Price
$1,100,000
Premium/Discount to List
-$99,000
-8.26%
Home Financials for this Owner
Home Financials are based on the most recent Mortgage that was taken out on this home.
Avg. Annual Appreciation
6.12%
Original Mortgage
$987,300
Interest Rate
3.71%
Mortgage Type
New Conventional
Purchase Details
Closed on
Jun 5, 2007
Sold by
Oliphant Samuel D
Bought by
Monroe Loren
Home Financials for this Owner
Home Financials are based on the most recent Mortgage that was taken out on this home.
Original Mortgage
$1,000,000
Interest Rate
6.17%
Mortgage Type
New Conventional
Purchase Details
Closed on
Jan 17, 1997
Sold by
Nelson Janet E and Nelson Arthur Dec
Bought by
Nelson Tr Janet Elizabeth
Map
Create a Home Valuation Report for This Property
The Home Valuation Report is an in-depth analysis detailing your home's value as well as a comparison with similar homes in the area
Similar Homes in the area
Home Values in the Area
Average Home Value in this Area
Purchase History
| Date | Type | Sale Price | Title Company |
|---|---|---|---|
| Deed | $1,510,000 | Prestige Title & Escrow Llc | |
| Warranty Deed | $1,100,000 | Chatham Title Inc | |
| Warranty Deed | $1,325,000 | -- | |
| Deed | -- | -- |
Source: Public Records
Mortgage History
| Date | Status | Loan Amount | Loan Type |
|---|---|---|---|
| Open | $1,010,000 | New Conventional | |
| Previous Owner | $150,000 | Credit Line Revolving | |
| Previous Owner | $765,000 | New Conventional | |
| Previous Owner | $987,300 | New Conventional | |
| Previous Owner | $840,000 | New Conventional | |
| Previous Owner | $1,000,000 | New Conventional | |
| Previous Owner | $750,000 | Negative Amortization |
Source: Public Records
Property History
| Date | Event | Price | Change | Sq Ft Price |
|---|---|---|---|---|
| 09/13/2021 09/13/21 | Sold | $1,510,000 | +1.0% | $349 / Sq Ft |
| 08/16/2021 08/16/21 | Pending | -- | -- | -- |
| 08/10/2021 08/10/21 | For Sale | $1,495,000 | +35.9% | $345 / Sq Ft |
| 05/16/2016 05/16/16 | Sold | $1,100,000 | -8.3% | $463 / Sq Ft |
| 03/18/2016 03/18/16 | Pending | -- | -- | -- |
| 03/11/2016 03/11/16 | For Sale | $1,199,000 | -- | $505 / Sq Ft |
Source: Bright MLS
Tax History
| Year | Tax Paid | Tax Assessment Tax Assessment Total Assessment is a certain percentage of the fair market value that is determined by local assessors to be the total taxable value of land and additions on the property. | Land | Improvement |
|---|---|---|---|---|
| 2024 | $18,114 | $1,486,160 | $578,000 | $908,160 |
| 2023 | $16,638 | $1,402,340 | $531,000 | $871,340 |
| 2022 | $15,799 | $1,313,640 | $466,000 | $847,640 |
| 2021 | $11,852 | $957,090 | $440,000 | $517,090 |
| 2020 | $11,818 | $948,820 | $427,000 | $521,820 |
| 2019 | $11,683 | $936,430 | $419,000 | $517,430 |
| 2018 | $10,769 | $936,430 | $419,000 | $517,430 |
| 2017 | $11,450 | $937,910 | $419,000 | $518,910 |
| 2016 | $10,888 | $892,330 | $395,000 | $497,330 |
| 2015 | $10,344 | $877,840 | $395,000 | $482,840 |
| 2014 | $9,653 | $819,030 | $373,000 | $446,030 |
Source: Public Records
Source: Bright MLS
MLS Number: 1001894175
APN: 0313-08060017
Nearby Homes
- 1710 Fairview Ave
- 6330 Cross St
- 1705 East Ave
- 1669 East Ave
- 6313 Old Dominion Dr
- 1655 Hunting Ridge Ct
- 6329 Linway Terrace
- 6304 Old Dominion Dr
- 6303 Hunting Ridge Ln
- 6504 Divine St
- 1549 Brookhaven Dr
- 1811 Lansing Ct
- 6238 Linway Terrace
- 1914 & 1912 Birch Rd
- 1601 East Ave
- 1718 Chateau Ct
- 6506 Old Chesterbrook Rd
- 6511 Engel Dr
- 6518 Beverly Ave
- 1588 Forest Villa Ln

