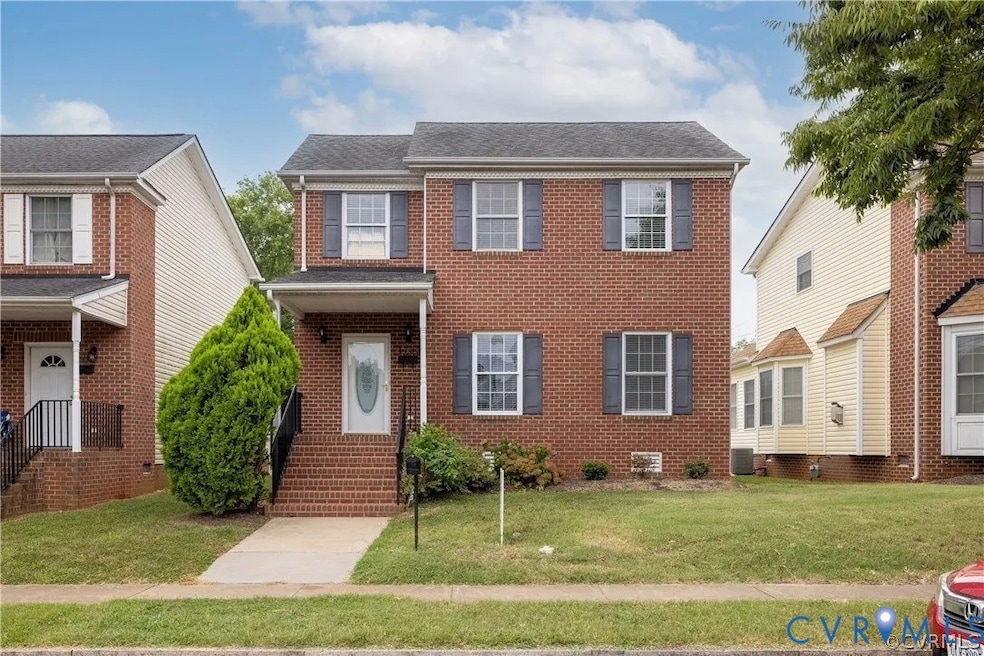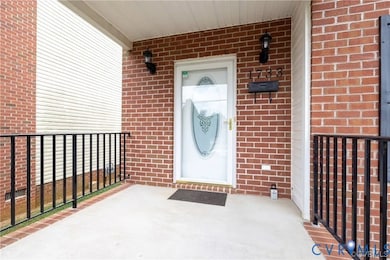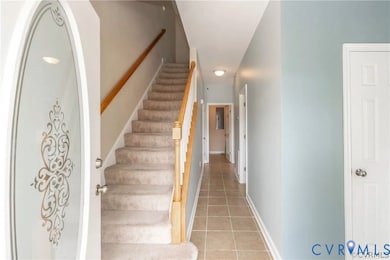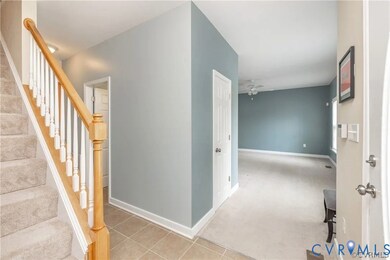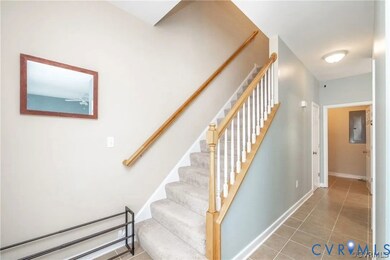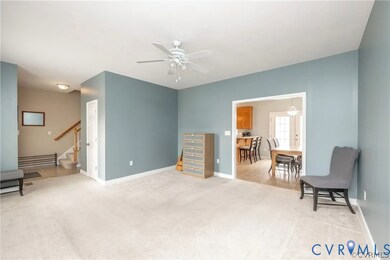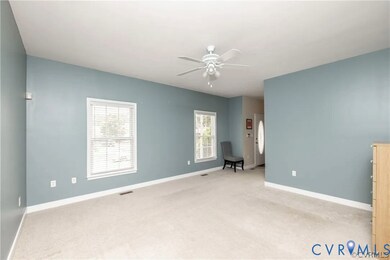1733 Lakeview Ave Richmond, VA 23220
Randolph NeighborhoodHighlights
- Water Views
- Community Lake
- Tennis Courts
- Open High School Rated A+
- Community Pool
- Eat-In Kitchen
About This Home
Step into exceptional city living at 1733 Lakeview Avenue, perfectly situated in one of Richmond’s most desirable and walkable neighborhoods. Surrounded by Byrd Park, Maymont, Carytown, and an endless selection of local cafés, trails, and entertainment, this home offers the ideal blend of comfort and convenience.
Inside, you’ll find a bright and welcoming layout with generous living spaces and great natural light throughout. The kitchen is equipped with modern appliances, ample storage, and direct access to the backyard—perfect for outdoor dining, relaxing, or creating your own garden space.
The well-proportioned bedrooms provide comfortable retreats, while the updated bathroom adds a clean, modern touch to the home. A washer and dryer are included, making daily living effortless.
Located on a quiet residential street with quick access to major highways, local hotspots, and scenic outdoor areas, this property offers the lifestyle flexibility that today’s renters value most. Available now—discover the charm and convenience of living in the heart of Richmond.
Home Details
Home Type
- Single Family
Est. Annual Taxes
- $4,176
Year Built
- 2005
Interior Spaces
- 1,578 Sq Ft Home
- 2-Story Property
- Ceiling Fan
- French Doors
- Water Views
Kitchen
- Eat-In Kitchen
- Stove
- Microwave
- Dishwasher
Flooring
- Carpet
- Ceramic Tile
- Vinyl
Bedrooms and Bathrooms
- 3 Bedrooms
- En-Suite Primary Bedroom
Laundry
- Dryer
- Washer
Parking
- Driveway
- Paved Parking
Schools
- Lois-Harrison Jones Elementary School
- Dogwood Middle School
- Thomas Jefferson High School
Additional Features
- 4,683 Sq Ft Lot
- Forced Air Heating and Cooling System
Listing and Financial Details
- Security Deposit $2,495
- Property Available on 12/1/25
- 12 Month Lease Term
- Assessor Parcel Number W000-0648-093
Community Details
Overview
- Property has a Home Owners Association
- Community Lake
- Pond in Community
Amenities
- Common Area
Recreation
- Tennis Courts
- Community Basketball Court
- Community Playground
- Community Pool
- Park
Pet Policy
- Call for details about the types of pets allowed
Map
Source: Central Virginia Regional MLS
MLS Number: 2531750
APN: W000-0648-093
- 1717 Lakeview Ave
- 1706 Claiborne St
- 802 S Meadow St
- 1817 Powhatan St
- 2019 Lakeview Ave
- 1515 Idlewood Ave
- 2021 Lakeview Ave
- 1728 Parkwood Ave Unit 1728
- End Unit Plan at Artisan Mews
- Interior Units Plan at Artisan Mews
- 1827 W Cary St Unit D
- 1827 W Cary St Unit B
- 1823 W Cary St Unit C
- 1823 W Cary St Unit B
- 1823 W Cary St Unit A
- 1103 S Randolph St
- 1907 W Cary St Unit A
- 2014 Parkwood Ave
- 4 S Vine St
- 1209 Wallace St
- 1723 Blair St
- 1511 Lakeview Ave
- 2001 Lakeview Ave
- 1837 Grayland Ave Unit A
- 2302 Maplewood Ave
- 1424 W Cary St
- 1209 Wallace St Unit A
- 6 S Harvie St Unit f
- 1509 Floyd Ave
- 2400 Grayland Ave
- 6 S Addison St Unit A
- 1717 Hanover Ave Unit 1
- 108 N Harrison St
- 2004 Hanover Ave
- 2005 Stuart Ave
- 2105 Stuart Ave
- 430 S Pine St
- 1600 Monument Ave
- 7 N Arthur Ashe Blvd Unit 9
- 612 Idlewood Ave
