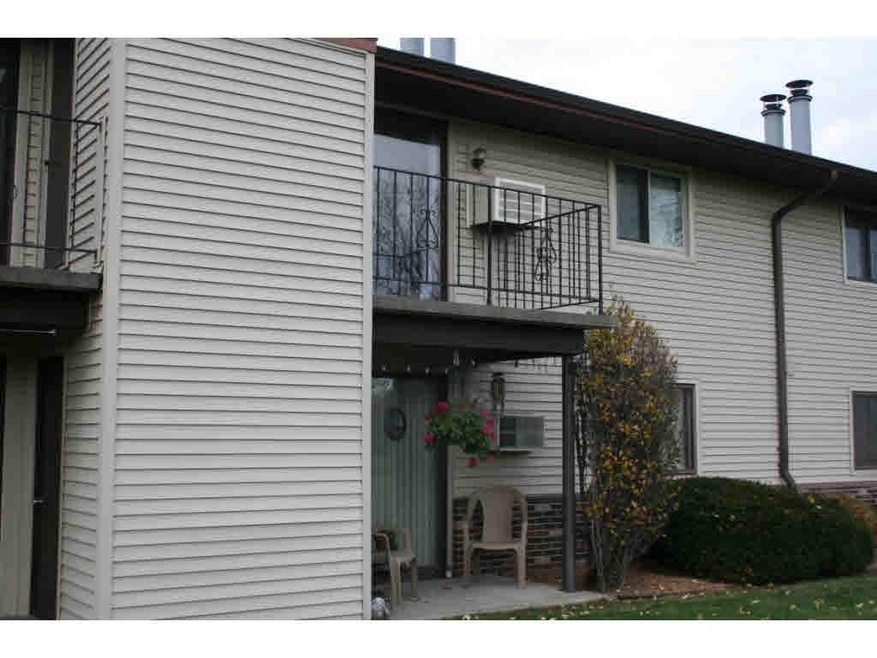
1733 Maricopa Dr Unit D Oshkosh, WI 54904
Estimated Value: $131,000 - $144,000
Highlights
- Detached Garage
- Traeger Middle School Rated 9+
- 1-Story Property
About This Home
As of May 2017A view overlooking Westhaven Golf Course can be seen fromt eh living room or balcony of this 2nd floor condominium. The two bedroom, one bath condo has 872 square feet of living space, a new water heater and full appliance package which includes a new refrigerator. This condominium comes with a detached garage and a wood-burning fireplace.
Last Agent to Sell the Property
Listing Maintenance
First Weber, Realtors, Oshkosh Listed on: 11/21/2016
Last Buyer's Agent
Jim Poeschl
First Weber, Realtors, Oshkosh License #94-81804
Property Details
Home Type
- Condominium
Year Built
- Built in 1982
Lot Details
- 2,614
HOA Fees
- $120 Monthly HOA Fees
Parking
- Detached Garage
Home Design
- Brick Exterior Construction
- Slab Foundation
- Poured Concrete
- Vinyl Siding
Interior Spaces
- 872 Sq Ft Home
- 1-Story Property
Kitchen
- Oven or Range
- Microwave
Bedrooms and Bathrooms
- 2 Bedrooms
- 1 Full Bathroom
Laundry
- Dryer
- Washer
Schools
- Traeger Elementary And Middle School
- Oshkosh West High School
Utilities
- Cooling System Mounted In Outer Wall Opening
Community Details
- 36 Units
Ownership History
Purchase Details
Home Financials for this Owner
Home Financials are based on the most recent Mortgage that was taken out on this home.Purchase Details
Similar Homes in Oshkosh, WI
Home Values in the Area
Average Home Value in this Area
Purchase History
| Date | Buyer | Sale Price | Title Company |
|---|---|---|---|
| Northwest Rental Properites Llc | $55,000 | None Available | |
| Birschbach Ryan | $65,000 | -- |
Mortgage History
| Date | Status | Borrower | Loan Amount |
|---|---|---|---|
| Previous Owner | Blanca Blanca | $51,300 |
Property History
| Date | Event | Price | Change | Sq Ft Price |
|---|---|---|---|---|
| 05/15/2017 05/15/17 | Sold | $55,000 | 0.0% | $63 / Sq Ft |
| 11/21/2016 11/21/16 | For Sale | $55,000 | -- | $63 / Sq Ft |
Tax History Compared to Growth
Tax History
| Year | Tax Paid | Tax Assessment Tax Assessment Total Assessment is a certain percentage of the fair market value that is determined by local assessors to be the total taxable value of land and additions on the property. | Land | Improvement |
|---|---|---|---|---|
| 2023 | $1,526 | $54,000 | $8,600 | $45,400 |
| 2022 | $1,509 | $54,000 | $8,600 | $45,400 |
| 2021 | $1,430 | $54,000 | $8,600 | $45,400 |
| 2020 | $1,339 | $54,000 | $8,600 | $45,400 |
| 2019 | $1,336 | $54,000 | $8,600 | $45,400 |
| 2018 | $1,274 | $54,000 | $8,600 | $45,400 |
| 2017 | $1,289 | $54,000 | $8,600 | $45,400 |
| 2016 | $1,392 | $57,000 | $10,400 | $46,600 |
| 2015 | $1,398 | $57,000 | $10,400 | $46,600 |
| 2014 | $1,416 | $57,000 | $10,400 | $46,600 |
| 2013 | $1,417 | $57,000 | $10,400 | $46,600 |
Agents Affiliated with this Home
-
L
Seller's Agent in 2017
Listing Maintenance
First Weber, Realtors, Oshkosh
-
J
Buyer's Agent in 2017
Jim Poeschl
First Weber, Realtors, Oshkosh
Map
Source: REALTORS® Association of Northeast Wisconsin
MLS Number: 50154602
APN: 13-15180400
- 1745 Maricopa Dr Unit D
- 2504 Village Ln
- 2524 Village Ln Unit D
- 1616 Covington Dr
- 0 W 20th Ave
- 1230 S Westhaven Dr
- 2856 Newport Ave
- 1491 S Oakwood Rd
- 2035 S Koeller St
- 2822 Ruschfield Dr
- 3100 Mockingbird Way
- 885 Greenfield Trail
- 1288 Wheatfield Way
- 0 S Washburn St
- 3265 Casey Trail
- 1381 W 18th Ave
- 0 State Road 91
- 605 Fox Fire Dr
- 2345 Burnwood Dr
- 0 Quail Run Dr Unit 50290414
- 1733 Maricopa Dr Unit D
- 1733 Maricopa Dr Unit C
- 1733 Maricopa Dr Unit B
- 1733 Maricopa Dr Unit A
- 1733 Maricopa Dr
- 1735 Maricopa Dr Unit D
- 1735 Maricopa Dr Unit C
- 1735 Maricopa Dr Unit B
- 1735 Maricopa Dr Unit A
- 1745 Maricopa Dr Unit C
- 1745 Maricopa Dr Unit B
- 1745 Maricopa Dr Unit A
- 1745 Maricopa Dr Unit D
- 1745 Maricopa Dr
- 1747 Maricopa Dr Unit D
- 1747 Maricopa Dr Unit C
- 1747 Maricopa Dr Unit B
- 1747 Maricopa Dr Unit A
- 1737 Maricopa Dr Unit D
- 1737 Maricopa Dr Unit C
