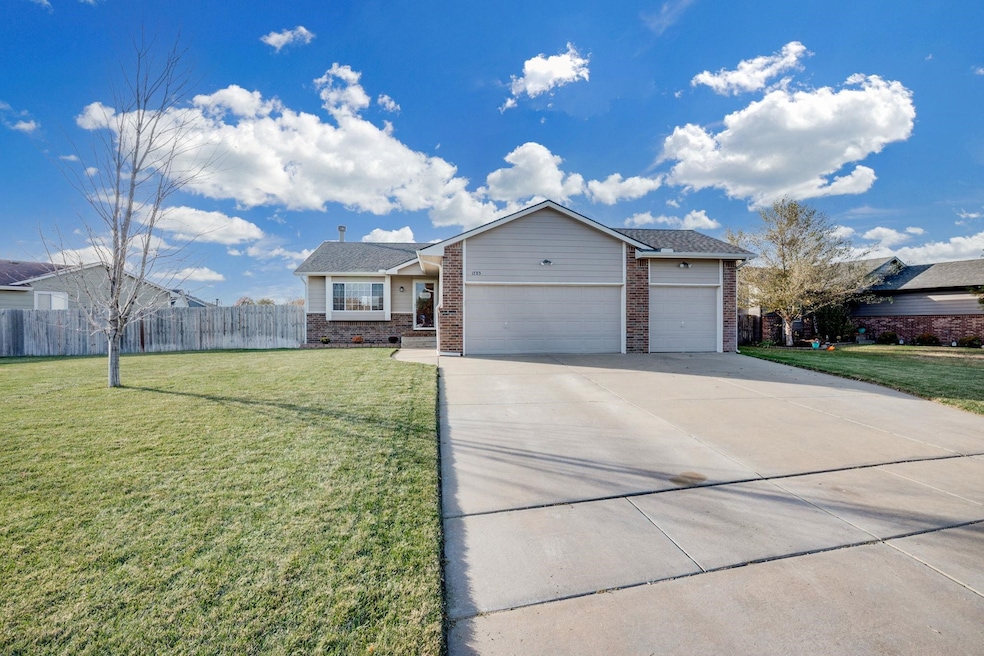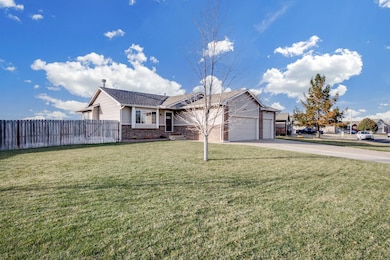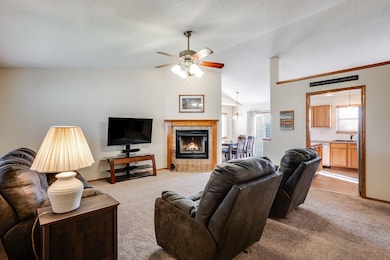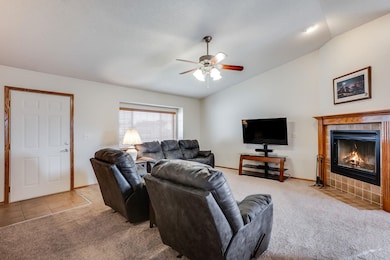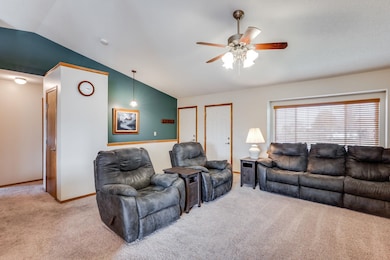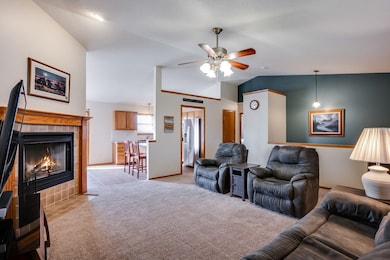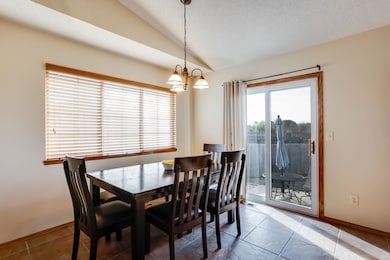1733 N Mcrae Ct Goddard, KS 67052
Estimated payment $1,780/month
Highlights
- Popular Property
- Community Lake
- Walk-In Closet
- Explorer Elementary School Rated A-
- Storm Windows
- Patio
About This Home
Welcome to this beautifully maintained single-family home in the desirable Spring Hill subdivision, part of the highly sought-after Goddard School District. With 3 bedrooms and 3 bathrooms, this 2,098 sq. ft. home offers a thoughtfully designed layout perfect for family living. The main floor features two bedrooms and two bathrooms, along with a spacious living room that flows seamlessly into the open kitchen and dining area - a warm and inviting space for family meals, entertaining friends, or cozy evenings together. The finished basement offers a large family and recreation area, ideal for movie nights with the big screen and overhead projector, game nights, or casual gatherings. Step outside to the fenced backyard, where children and pets can play safely while you enjoy the privacy and serenity of the .25-acre lot. The sprinkler system and irrigation well make outdoor maintenance simple, giving you more time to enjoy barbecues, gardening, or relaxing in the fresh air. Additional highlights include a 3-car garage and well-cared-for interiors, combining comfort, style, and practicality. Nestled in a peaceful, family-friendly neighborhood with convenient access to local amenities, this home is ready to host countless memorable moments - from morning coffee in the sunlit kitchen to movie nights and backyard fun with family and friends!
Listing Agent
Berkshire Hathaway PenFed Realty Brokerage Phone: 316-448-1026 License #00049306 Listed on: 11/11/2025
Home Details
Home Type
- Single Family
Est. Annual Taxes
- $3,723
Year Built
- Built in 2005
Lot Details
- 0.25 Acre Lot
- Wood Fence
- Irregular Lot
- Sprinkler System
HOA Fees
- $18 Monthly HOA Fees
Parking
- 3 Car Garage
Home Design
- Composition Roof
Interior Spaces
- 1-Story Property
- Ceiling Fan
- Wood Burning Fireplace
- Living Room
- Dining Room
- 220 Volts In Laundry
Kitchen
- Microwave
- Dishwasher
- Disposal
Flooring
- Carpet
- Tile
Bedrooms and Bathrooms
- 3 Bedrooms
- Walk-In Closet
- 3 Full Bathrooms
Basement
- Laundry in Basement
- Natural lighting in basement
Home Security
- Storm Windows
- Storm Doors
Outdoor Features
- Patio
Schools
- Explorer Elementary School
- Dwight D. Eisenhower High School
Utilities
- Central Air
- Floor Furnace
- Heating System Uses Natural Gas
- Irrigation Well
- Water Softener is Owned
Community Details
- Association fees include gen. upkeep for common ar
- Spring Hill Subdivision
- Community Lake
Listing and Financial Details
- Assessor Parcel Number 00513421
Map
Home Values in the Area
Average Home Value in this Area
Tax History
| Year | Tax Paid | Tax Assessment Tax Assessment Total Assessment is a certain percentage of the fair market value that is determined by local assessors to be the total taxable value of land and additions on the property. | Land | Improvement |
|---|---|---|---|---|
| 2025 | $3,728 | $28,015 | $5,854 | $22,161 |
| 2023 | $3,728 | $25,542 | $4,508 | $21,034 |
| 2022 | $2,861 | $21,804 | $4,255 | $17,549 |
| 2021 | $2,691 | $19,999 | $2,783 | $17,216 |
| 2020 | $2,520 | $18,515 | $2,783 | $15,732 |
| 2019 | $2,382 | $17,411 | $2,783 | $14,628 |
| 2018 | $2,544 | $18,297 | $2,243 | $16,054 |
| 2017 | $2,474 | $0 | $0 | $0 |
| 2016 | $2,310 | $0 | $0 | $0 |
| 2015 | $1,899 | $0 | $0 | $0 |
| 2014 | -- | $0 | $0 | $0 |
Property History
| Date | Event | Price | List to Sale | Price per Sq Ft | Prior Sale |
|---|---|---|---|---|---|
| 11/11/2025 11/11/25 | For Sale | $275,000 | +85.9% | $131 / Sq Ft | |
| 06/24/2015 06/24/15 | Sold | -- | -- | -- | View Prior Sale |
| 05/11/2015 05/11/15 | Pending | -- | -- | -- | |
| 04/28/2015 04/28/15 | For Sale | $147,900 | -- | $70 / Sq Ft |
Purchase History
| Date | Type | Sale Price | Title Company |
|---|---|---|---|
| Interfamily Deed Transfer | -- | None Available | |
| Warranty Deed | -- | Security 1St Title | |
| Warranty Deed | -- | None Available |
Mortgage History
| Date | Status | Loan Amount | Loan Type |
|---|---|---|---|
| Open | $140,505 | New Conventional | |
| Previous Owner | $92,048 | New Conventional |
Source: South Central Kansas MLS
MLS Number: 664738
APN: 148-28-0-21-03-021.00
- 113 N Ciderbluff Ct
- 1609 N Mcrae Ct
- 1705 N Mcrae Ct
- 2400 E Spring Hill Dr
- 780 E Sunset Cir
- 2311 E Eastridge St
- 2314 S Spring Hill Ct
- 1361 N Lake Edge Cir
- 2123 E Elk Ridge Ave
- 2412 E Elk Ridge Ave
- 2122 E Elk Ridge Ave
- 2418 E Elk Ridge Ave
- 2410 E Elk Ridge Ave
- 2120 E Elk Ridge Ave
- 2424 E Elk Ridge Ave
- 2121 E Elk Ridge Ave
- 2128 E Elk Ridge Ave
- 2126 E Elk Ridge Ave
- 1365 N Lake Edge Cir
- 1701 E Elk Ridge Ave
- 2355 S Spg Hl Ct
- 2102 Elk Ridge Dr
- 2104 E Elk Rdg Ave
- 2110 E Elk Rdg Ave
- 2114 E Elk Rdg Ave
- 2116 E Elk Rdg Ave
- 2120 W Elk Ridge Ave
- 2122 W Elk Ridge Ave
- 2126 W Elk Ridge Ave
- 2128 W Elk Ridge Ave
- 2133 E Elk Rdg Ave
- 2135 E Elk Rdg Ave
- 16912 W Lawson St
- 1965 Cody Ln
- 17010 Kashmir St
- 17008 Kashmir St
- 1963 Cody Ln
- 208 N Cedar St
- 15301 U S 54 Unit 21
- 15301 U S 54 Unit 23R1
