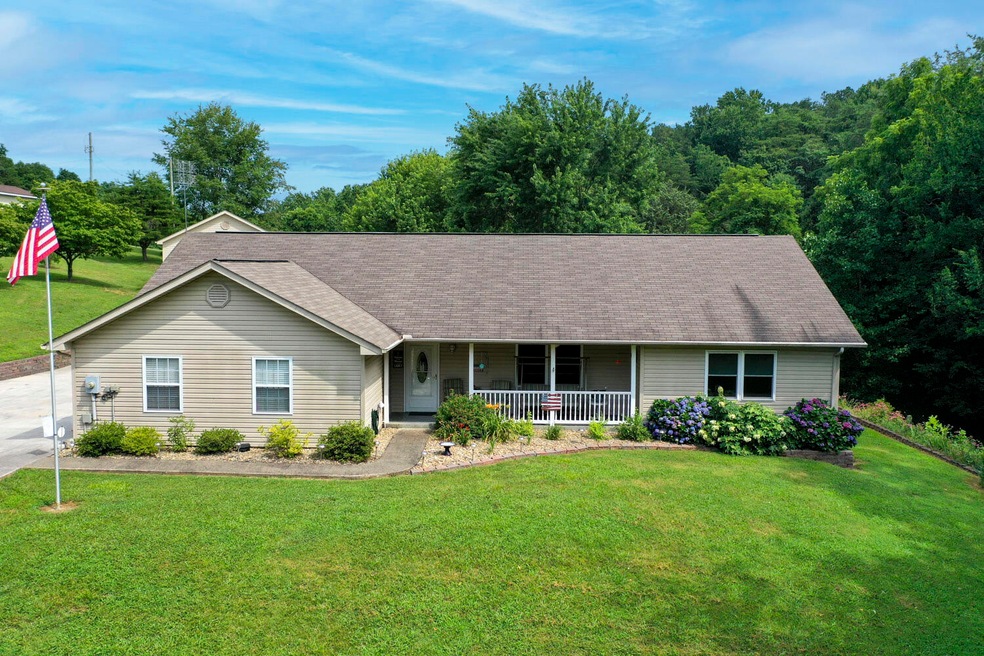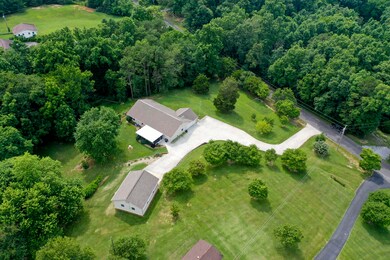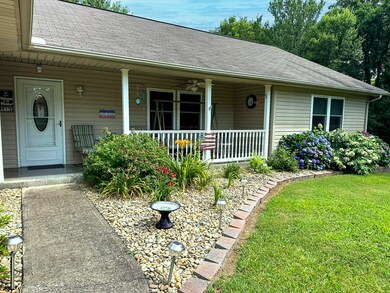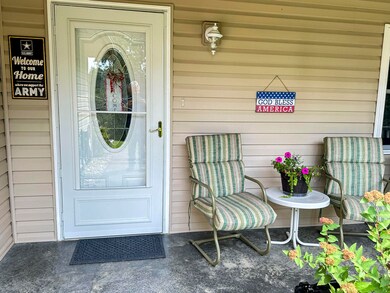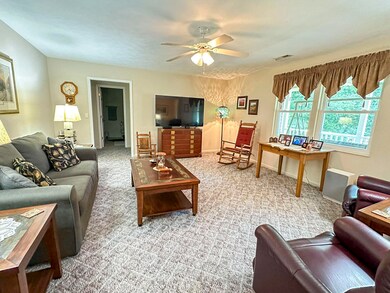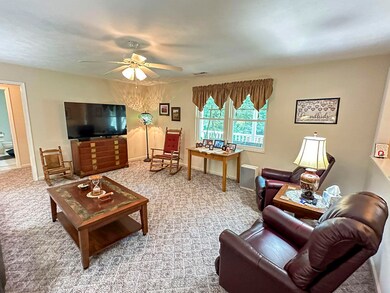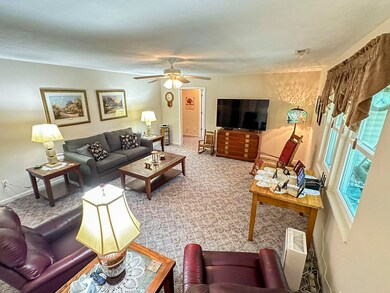
1733 Oakdale Dr Dandridge, TN 37725
Estimated payment $2,637/month
Highlights
- 1.99 Acre Lot
- Ranch Style House
- Covered patio or porch
- Private Lot
- No HOA
- Enclosed Parking
About This Home
Your Home is RIGHT HERE! 1733 Oakdale Drive, Dandridge, TN Discover the perfect blend of charming home and expansive privacy at this meticulously cared-for property, perfectly situated just outside the city limits of charming Dandridge, TN This stunning 3-bedroom, 2-full bath home offers 1,774 square feet of move-in-ready living, enhanced by an impressive two-acre tract of land, providing ample space, privacy and endless possibilities. This home offers a two-car-attached garage plus a custom-built two car detached garage / shop. An absolute dream for hobbyists, car enthusiasts, or anyone needing extra storage and workspace - truly a versatile asset!
Step inside and discover a thoughtfully designed interior that exudes pride of ownership. The spacious layout and large kitchen flows seamlessly, providing ample room for relaxation and entertainment. Enjoy the best of East Tennessee living with ultimate convenience! You're just minutes away from the sparkling waters of Douglas Lake, perfect for boating, fishing, and water sports. The majestic Great Smoky Mountains National Park is also within easy reach, offering endless opportunities for hiking, nature exploration, and breathtaking scenery plus the attractions of Sevierville, Pigeon Forge, and Gatlinburg are just a short drive, providing world-class entertainment, dining, and shopping. Bask and relax in natural sunlight and enjoy the views of your beautifully landscaped yard year-round in the attached sunroom or relax in the hot tub and unwind in the additional screened rear porch, bug free and inviting! Study the attached photographs and you'll see why we love this home so much !
Home Details
Home Type
- Single Family
Est. Annual Taxes
- $1,128
Year Built
- Built in 2005
Lot Details
- 1.99 Acre Lot
- Property fronts a county road
- Private Lot
- Irregular Lot
Parking
- 4 Car Garage
- Enclosed Parking
Home Design
- Ranch Style House
- Brick Exterior Construction
- Slab Foundation
- Shingle Roof
- Asphalt Roof
- Vinyl Siding
Interior Spaces
- 1,774 Sq Ft Home
- Central Vacuum
- Bar
- Recessed Lighting
- Double Pane Windows
- Entrance Foyer
Kitchen
- <<microwave>>
- Freezer
- Dishwasher
- Tile Countertops
Flooring
- Carpet
- Ceramic Tile
Bedrooms and Bathrooms
- 3 Bedrooms
- Walk-In Closet
- 2 Full Bathrooms
Laundry
- Laundry on main level
- Washer and Electric Dryer Hookup
Outdoor Features
- Covered patio or porch
- Outdoor Storage
Utilities
- Central Air
- Heat Pump System
- Septic Tank
- High Speed Internet
- Cable TV Available
Community Details
- No Home Owners Association
Listing and Financial Details
- Assessor Parcel Number 034.48
Map
Home Values in the Area
Average Home Value in this Area
Tax History
| Year | Tax Paid | Tax Assessment Tax Assessment Total Assessment is a certain percentage of the fair market value that is determined by local assessors to be the total taxable value of land and additions on the property. | Land | Improvement |
|---|---|---|---|---|
| 2023 | $1,071 | $46,550 | $0 | $0 |
| 2022 | $1,019 | $46,550 | $7,975 | $38,575 |
| 2021 | $1,019 | $46,550 | $7,975 | $38,575 |
| 2020 | $1,019 | $46,550 | $7,975 | $38,575 |
| 2019 | $1,019 | $46,550 | $7,975 | $38,575 |
| 2018 | $1,021 | $43,450 | $7,975 | $35,475 |
| 2017 | $1,021 | $43,450 | $7,975 | $35,475 |
| 2016 | $945 | $43,450 | $7,975 | $35,475 |
| 2015 | $945 | $40,200 | $7,975 | $32,225 |
| 2014 | $945 | $40,200 | $7,975 | $32,225 |
Property History
| Date | Event | Price | Change | Sq Ft Price |
|---|---|---|---|---|
| 07/04/2025 07/04/25 | Pending | -- | -- | -- |
| 07/02/2025 07/02/25 | For Sale | $459,000 | +155.0% | $259 / Sq Ft |
| 11/12/2020 11/12/20 | Off Market | $180,000 | -- | -- |
| 08/14/2015 08/14/15 | Sold | $180,000 | -5.2% | $101 / Sq Ft |
| 07/11/2015 07/11/15 | Pending | -- | -- | -- |
| 04/20/2015 04/20/15 | For Sale | $189,900 | -- | $107 / Sq Ft |
Purchase History
| Date | Type | Sale Price | Title Company |
|---|---|---|---|
| Quit Claim Deed | -- | None Listed On Document | |
| Warranty Deed | $180,000 | -- | |
| Quit Claim Deed | -- | -- | |
| Deed | -- | -- |
Mortgage History
| Date | Status | Loan Amount | Loan Type |
|---|---|---|---|
| Previous Owner | $30,000 | Credit Line Revolving | |
| Previous Owner | $50,000 | New Conventional | |
| Previous Owner | $130,000 | New Conventional |
Similar Homes in Dandridge, TN
Source: Lakeway Area Association of REALTORS®
MLS Number: 708102
APN: 059-034.48
- 318 Deer Trail Dr
- 325 Deer Trail Dr
- Lot 4 Pilgrim Rd
- +-122.76Ac Spring Creek Rd
- +-122.76 Spring Creek Rd
- 0 Spring Creek Rd
- 215 Redwood Dr
- 59/57/tr1 Spring Creek Rd
- 285 Redwood Dr
- 059/057.00 Spring Creek Rd
- 1760 Goddard Ln
- 5 Acre Tr. Cedar School Rd
- 512 Mountain Vista Trail
- 0 Brethren Church Rd Unit 1303637
- Lot 3 Valley Home Rd
- 1124 Carolina Dr
- 150 Florence Cir
- 185 Florence Cir
