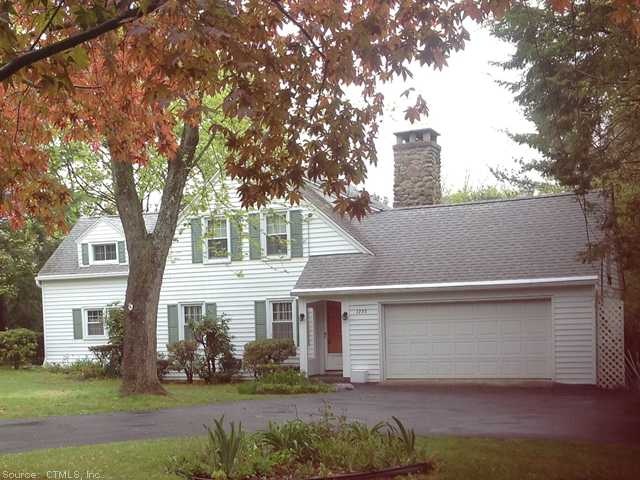
1733 Orchard Hill Rd Cheshire, CT 06410
Estimated Value: $400,000 - $531,000
Highlights
- Cape Cod Architecture
- Attic
- 2 Car Attached Garage
- Darcey School Rated A-
- 2 Fireplaces
- Central Air
About This Home
As of July 2012Adorable cape located in a beautiful neighborhood. Perfect for a new or growing family.
Last Agent to Sell the Property
Lori Watts
Calcagni Real Estate License #RES.0715203 Listed on: 05/01/2012
Home Details
Home Type
- Single Family
Est. Annual Taxes
- $5,289
Year Built
- Built in 1940
Lot Details
- 0.92 Acre Lot
- Level Lot
Home Design
- Cape Cod Architecture
- Vinyl Siding
Interior Spaces
- 1,452 Sq Ft Home
- 2 Fireplaces
- Unfinished Basement
- Basement Fills Entire Space Under The House
- Pull Down Stairs to Attic
Kitchen
- Oven or Range
- Range Hood
- Dishwasher
Bedrooms and Bathrooms
- 3 Bedrooms
Laundry
- Dryer
- Washer
Parking
- 2 Car Attached Garage
- Driveway
Schools
- Norton Elementary School
- Dodd Middle School
- Cheshire High School
Utilities
- Central Air
- Heating System Uses Oil
- Heating System Uses Oil Above Ground
- Electric Water Heater
- Cable TV Available
Ownership History
Purchase Details
Home Financials for this Owner
Home Financials are based on the most recent Mortgage that was taken out on this home.Similar Homes in the area
Home Values in the Area
Average Home Value in this Area
Purchase History
| Date | Buyer | Sale Price | Title Company |
|---|---|---|---|
| Giamattei Anthony S | $246,500 | -- | |
| Giamattei Anthony S | $246,500 | -- |
Mortgage History
| Date | Status | Borrower | Loan Amount |
|---|---|---|---|
| Open | Giamattei Anthony S | $40,000 | |
| Open | Giamattei Anthony S | $173,015 | |
| Closed | Giamattei Katharine J | $43,179 | |
| Closed | Becker Harold C | $197,200 | |
| Previous Owner | Becker Harold C | $100,000 |
Property History
| Date | Event | Price | Change | Sq Ft Price |
|---|---|---|---|---|
| 07/13/2012 07/13/12 | Sold | $246,500 | -9.5% | $170 / Sq Ft |
| 05/27/2012 05/27/12 | Pending | -- | -- | -- |
| 05/01/2012 05/01/12 | For Sale | $272,500 | -- | $188 / Sq Ft |
Tax History Compared to Growth
Tax History
| Year | Tax Paid | Tax Assessment Tax Assessment Total Assessment is a certain percentage of the fair market value that is determined by local assessors to be the total taxable value of land and additions on the property. | Land | Improvement |
|---|---|---|---|---|
| 2024 | $6,607 | $240,590 | $82,600 | $157,990 |
| 2023 | $6,278 | $178,920 | $82,600 | $96,320 |
| 2022 | $6,141 | $178,920 | $82,600 | $96,320 |
| 2021 | $6,033 | $178,920 | $82,600 | $96,320 |
| 2020 | $5,944 | $178,920 | $82,600 | $96,320 |
| 2019 | $5,944 | $178,920 | $82,600 | $96,320 |
| 2018 | $5,859 | $179,600 | $82,950 | $96,650 |
| 2017 | $5,736 | $179,600 | $82,950 | $96,650 |
| 2016 | $5,512 | $179,600 | $82,950 | $96,650 |
| 2015 | $5,512 | $179,600 | $82,950 | $96,650 |
| 2014 | $5,433 | $179,600 | $82,950 | $96,650 |
Agents Affiliated with this Home
-

Seller's Agent in 2012
Lori Watts
Calcagni Real Estate
-
Steve Thompson

Buyer's Agent in 2012
Steve Thompson
Dan Combs Real Estate
(203) 265-2356
1 in this area
15 Total Sales
Map
Source: SmartMLS
MLS Number: N325535
APN: CHES-000094-000022
- 30 Hidden Place
- 1701 S Main St
- 1600 S Main St
- 1600 S Main St Unit BFraser Model
- 1600 S Main St Unit Model A (Charter Oak
- 175 Old Lane Rd
- 1 Knoll Dr
- 0 Old Lane Rd
- 31 Bruschayt Dr
- 200 Willow St
- 16 Darley Dr
- Lot 1 Mount Sanford Rd
- 64 Darley Dr
- 105 Bates Dr
- 157 Green Hill Ln
- 60 Pace Dr
- 1161 Sperry Rd
- 55 Pine Brook Ct
- 18 Hawthorne Dr
- 630 Cook Hill Rd
- 1733 Orchard Hill Rd
- 1725 Orchard Hill Rd
- 1755 Orchard Hill Rd
- 1717 Orchard Hill Rd
- 1752 Orchard Hill Rd
- 1765 Orchard Hill Rd
- 1736 Orchard Hill Rd
- 1732 S Main St
- 1707 Orchard Hill Rd
- 1720 Orchard Hill Rd
- 1706 S Main St
- 1720 S Main St
- 1775 Orchard Hill Rd
- 34 Old Lane Rd
- 1746 S Main St
- 1700 S Main St
- 1708 Orchard Hill Rd
- 1695 Orchard Hill Rd
- 1776 Orchard Hill Rd
- 50 Hidden Place
