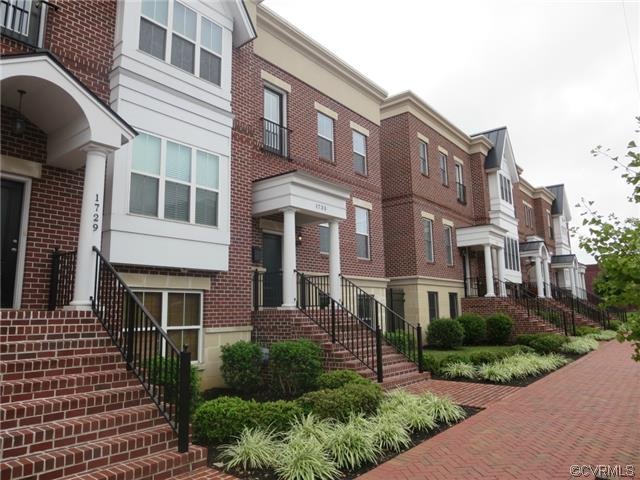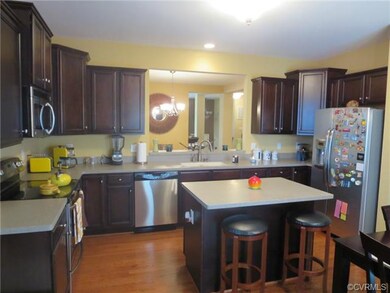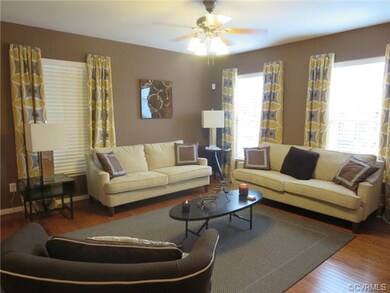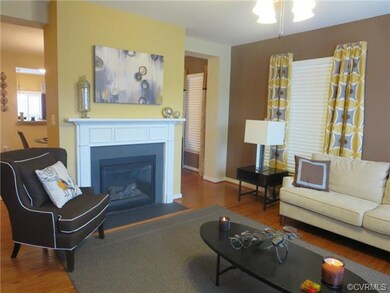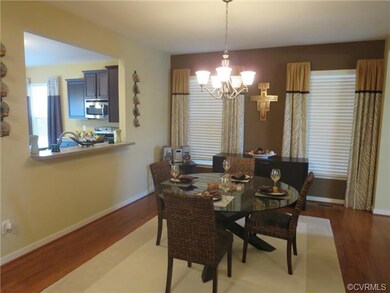
1733 W Cary St Unit 1733 Richmond, VA 23220
The Fan NeighborhoodHighlights
- Wood Flooring
- Open High School Rated A+
- Zoned Heating and Cooling
About This Home
As of April 2021Stately brick townhome in gated community featuring 4 bedrooms and 3.5 bathrooms in the Fan, convenient to shopping, restaurants, MCV and VCU. This unit is a neighborhood model and will convey with all the designer window treatments, colors, and various upgrades. You will love the open flow, nine foot ceilings and hardwood floors on the 1st level. The eat-in kitchen is spacious and well appointed with pantry, stainless appliances, and Corian counters. The kitchen flows right into the dining room and living rooms. Large windows, hardwoods, tall ceiling, and beautiful gas fireplace make this level perfect for entertaining. The master bedroom is impressive with plenty of space for a king size bed and a sitting area. The en-suite bathroom has a double vanity, soaking tub and oversized shower! Additional features in this beautiful townhome are the large rear deck overlooking plush landscaping, large daylight basement with walk-in closet and attached full bath with granite vanity. The laundry is located on the second floor landing and additional storage can be found throughout the unit. Two car rear entry garage.
Last Agent to Sell the Property
Long & Foster REALTORS License #0225164094 Listed on: 08/02/2014

Townhouse Details
Home Type
- Townhome
Est. Annual Taxes
- $6,684
Year Built
- 2010
Home Design
- Rubber Roof
Interior Spaces
- Property has 3 Levels
Flooring
- Wood
- Partially Carpeted
- Ceramic Tile
Bedrooms and Bathrooms
- 4 Bedrooms
- 3 Full Bathrooms
Utilities
- Zoned Heating and Cooling
- Heat Pump System
Listing and Financial Details
- Assessor Parcel Number W0000726031
Ownership History
Purchase Details
Home Financials for this Owner
Home Financials are based on the most recent Mortgage that was taken out on this home.Purchase Details
Home Financials for this Owner
Home Financials are based on the most recent Mortgage that was taken out on this home.Purchase Details
Purchase Details
Purchase Details
Home Financials for this Owner
Home Financials are based on the most recent Mortgage that was taken out on this home.Similar Homes in Richmond, VA
Home Values in the Area
Average Home Value in this Area
Purchase History
| Date | Type | Sale Price | Title Company |
|---|---|---|---|
| Warranty Deed | $530,000 | Attorney | |
| Warranty Deed | $400,000 | -- | |
| Warranty Deed | $347,000 | -- | |
| Warranty Deed | $55,000 | -- | |
| Warranty Deed | $300,000 | -- |
Mortgage History
| Date | Status | Loan Amount | Loan Type |
|---|---|---|---|
| Open | $503,500 | New Conventional | |
| Previous Owner | $344,000 | Adjustable Rate Mortgage/ARM | |
| Previous Owner | $400,000 | New Conventional | |
| Previous Owner | $20,000 | New Conventional |
Property History
| Date | Event | Price | Change | Sq Ft Price |
|---|---|---|---|---|
| 04/30/2021 04/30/21 | Sold | $530,000 | -0.9% | $186 / Sq Ft |
| 03/31/2021 03/31/21 | Pending | -- | -- | -- |
| 03/19/2021 03/19/21 | For Sale | $535,000 | +28.9% | $188 / Sq Ft |
| 11/06/2014 11/06/14 | Sold | $415,000 | -4.5% | $149 / Sq Ft |
| 10/08/2014 10/08/14 | Pending | -- | -- | -- |
| 08/02/2014 08/02/14 | For Sale | $434,500 | -- | $156 / Sq Ft |
Tax History Compared to Growth
Tax History
| Year | Tax Paid | Tax Assessment Tax Assessment Total Assessment is a certain percentage of the fair market value that is determined by local assessors to be the total taxable value of land and additions on the property. | Land | Improvement |
|---|---|---|---|---|
| 2025 | $6,684 | $557,000 | $144,000 | $413,000 |
| 2024 | $6,648 | $554,000 | $140,000 | $414,000 |
| 2023 | $6,600 | $550,000 | $140,000 | $410,000 |
| 2022 | $6,168 | $514,000 | $130,000 | $384,000 |
| 2021 | $5,520 | $482,000 | $105,000 | $377,000 |
| 2020 | $5,520 | $460,000 | $95,000 | $365,000 |
| 2019 | $5,136 | $428,000 | $95,000 | $333,000 |
| 2018 | $5,160 | $430,000 | $80,000 | $350,000 |
| 2017 | $5,076 | $423,000 | $70,000 | $353,000 |
| 2016 | $4,668 | $389,000 | $70,000 | $319,000 |
| 2015 | $4,248 | $388,000 | $70,000 | $318,000 |
| 2014 | $4,248 | $354,000 | $75,000 | $279,000 |
Agents Affiliated with this Home
-

Seller's Agent in 2021
Graham Rashkind
Rashkind Saunders & Co.
(804) 308-5211
2 in this area
112 Total Sales
-
M
Buyer's Agent in 2021
Maria Wagstaff-Smither
Key Real Estate
-

Seller's Agent in 2014
Grace Johnson
Long & Foster
(804) 380-7073
14 Total Sales
-

Buyer's Agent in 2014
Matt Cullather
Real Broker LLC
(804) 301-6288
247 Total Sales
Map
Source: Central Virginia Regional MLS
MLS Number: 1421907
APN: W000-0726-031
- 1823 W Cary St Unit A
- 1827 W Cary St Unit B
- 20 S Lombardy St
- 1611 W Cary St
- 1908 Parkwood Ave
- 1921 W Cary St Unit A
- 1925 W Cary St Unit A
- 17 S Meadow St
- 13 S Meadow St
- 118 N Lombardy St
- 1916 Floyd Ave
- 6 S Rowland St
- 1320 W Main St
- 1613 Kemper St
- 1302 W Cary St
- 2011 Grove Ave
- 1709 Lakeview Ave
- 2204 1/2 W Cary St
- 1714 Hanover Ave
- 1400 Grove Ave Unit 7
