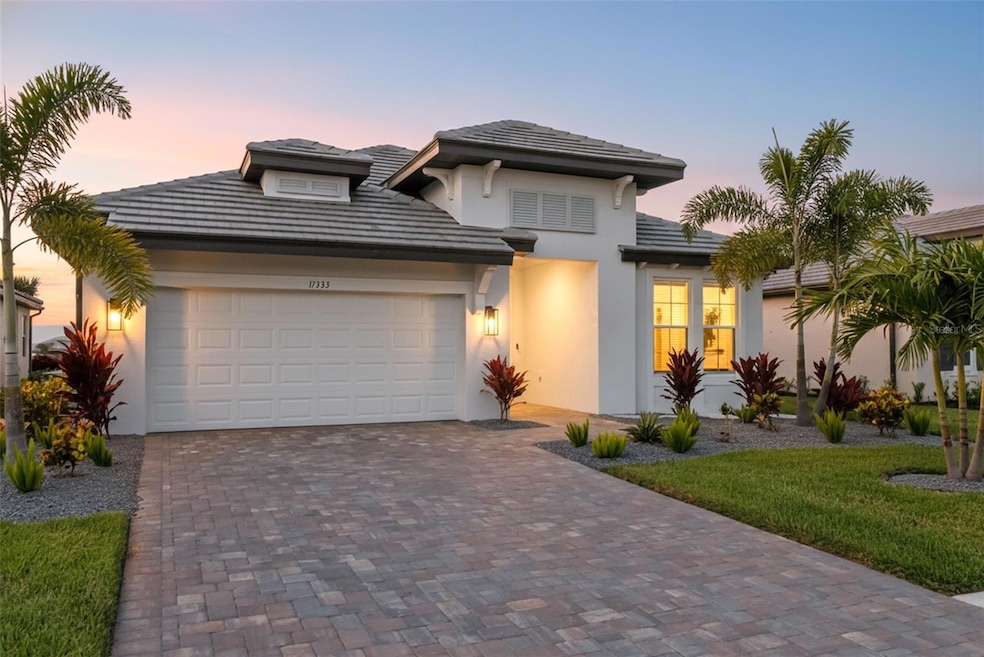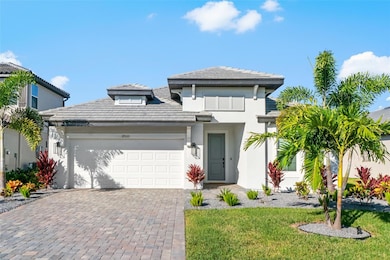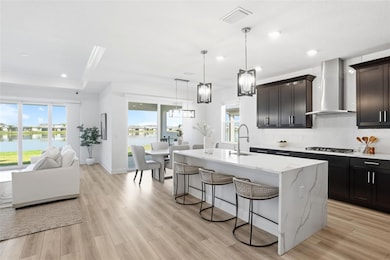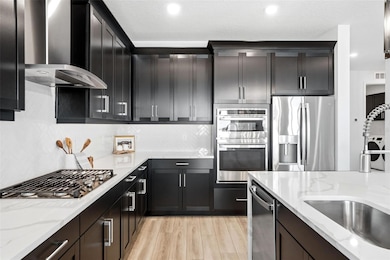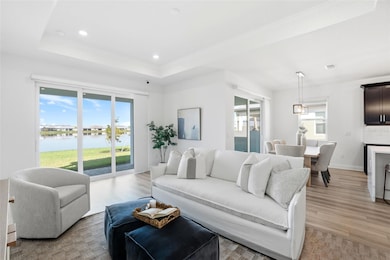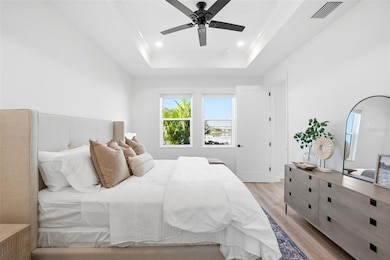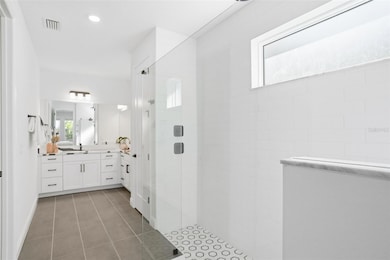17333 Savory Mist Cir Bradenton, FL 34211
Estimated payment $4,381/month
Highlights
- Access To Pond
- Fitness Center
- Home fronts a pond
- B.D. Gullett Elementary School Rated A-
- In Ground Pool
- Gated Community
About This Home
Experience refined Florida living in this exceptionally upgraded Calusa model by M/I Homes, perfectly situated on one of Sweetwater’s most desirable water front homesites. This 4-bedroom, 3-bath custom model quality home has over $117,000 in custom enhancements that elevate comfort and style! From its Sierra-style paver driveway and tropical landscaping to the sleek modern elevation, every detail exudes curb appeal. Impact-rated windows and sliders offer year-round peace of mind, no shutters required.
Inside, the gourmet kitchen is a showpiece with a waterfall-edge quartz island, herringbone tile backsplash, Sonoma-painted cabinetry with light rail, and GE Profile stainless gas appliances.
The owner’s suite provides a tranquil retreat featuring a spa-inspired bath with Cambria quartz counters, a frameless glass shower with matte black fixtures, and a custom-designed walk-in closet. An ensuite guest bedroom offers privacy and versatility, while also featuring a professionally installed custom closet.
Elegant details continue throughout the home including, luxury vinyl plank flooring, 8’ interior doors, crown molding in tray ceilings, upgraded matte black hardware, lighting, tankless water heater, SmartShield structured wiring, and pre-plumbed outdoor kitchen rough in. Step outside to the expanded lanai, where peaceful water views set the stage for morning coffee or evening gatherings.
Located within the vibrant Sweetwater community of Lakewood Ranch, residents enjoy resort-style amenities, walking trails, and convenient access to top-rated schools, dining, and entertainment.
Listing Agent
KELLER WILLIAMS ON THE WATER S Brokerage Phone: 941-803-7522 License #3307175 Listed on: 10/31/2025

Open House Schedule
-
Sunday, November 16, 20251:00 to 3:00 pm11/16/2025 1:00:00 PM +00:0011/16/2025 3:00:00 PM +00:00Add to Calendar
Home Details
Home Type
- Single Family
Est. Annual Taxes
- $1,891
Year Built
- Built in 2024
Lot Details
- 7,436 Sq Ft Lot
- Home fronts a pond
- East Facing Home
- Landscaped
- Irrigation Equipment
- Property is zoned PD-R
HOA Fees
- $276 Monthly HOA Fees
Parking
- 2 Car Attached Garage
Home Design
- Slab Foundation
- Tile Roof
- Concrete Siding
- Stucco
Interior Spaces
- 2,190 Sq Ft Home
- Crown Molding
- Ceiling Fan
- Great Room
- Dining Room
- Pond Views
- Home Security System
- Laundry Room
Kitchen
- Built-In Oven
- Cooktop
- Microwave
- Dishwasher
Flooring
- Tile
- Luxury Vinyl Tile
Bedrooms and Bathrooms
- 4 Bedrooms
- 3 Full Bathrooms
Outdoor Features
- In Ground Pool
- Access To Pond
- Exterior Lighting
Utilities
- Central Heating and Cooling System
- Natural Gas Connected
- Gas Water Heater
Listing and Financial Details
- Visit Down Payment Resource Website
- Tax Lot 294
- Assessor Parcel Number 581280259
- $1,757 per year additional tax assessments
Community Details
Overview
- Association fees include pool, ground maintenance
- Signature One / Keith Wilking Association, Phone Number (941) 330-2275
- Lakewood Ranch Community
- Sweetwater/Lakewood Ranch Ph I Subdivision
- The community has rules related to deed restrictions
Amenities
- Clubhouse
- Community Mailbox
Recreation
- Recreation Facilities
- Fitness Center
- Community Pool
Security
- Gated Community
Map
Home Values in the Area
Average Home Value in this Area
Tax History
| Year | Tax Paid | Tax Assessment Tax Assessment Total Assessment is a certain percentage of the fair market value that is determined by local assessors to be the total taxable value of land and additions on the property. | Land | Improvement |
|---|---|---|---|---|
| 2025 | -- | $559,997 | $119,000 | $440,997 |
| 2024 | -- | $9,462 | $9,462 | -- |
| 2023 | -- | -- | -- | -- |
Property History
| Date | Event | Price | List to Sale | Price per Sq Ft |
|---|---|---|---|---|
| 10/31/2025 10/31/25 | For Sale | $749,000 | -- | $342 / Sq Ft |
Purchase History
| Date | Type | Sale Price | Title Company |
|---|---|---|---|
| Warranty Deed | $740,205 | M/I Title |
Source: Stellar MLS
MLS Number: A4668749
APN: 5812-8025-9
- 17256 Savory Mist Cir
- 17248 Savory Mist Cir
- 17236 Savory Mist Cir
- 4705 Sweet Retreat Run
- 17217 Savory Mist Cir
- 17213 Savory Mist Cir
- 4733 Sweet Retreat Run
- 4732 Sweet Retreat Run
- 17827 Cherished Loop
- 17823 Cherished Loop
- 17551 Savory Mist Cir
- 17538 Savory Mist Cir
- 17542 Savory Mist Cir
- 17150 Savory Mist Cir
- 17146 Savory Mist Cir
- 17143 Savory Mist Cir
- 5027 Kiva Cir
- 5064 Kiva Cir
- 17139 Savory Mist Cir
- 4326 Honeybee Ct
- 17918 Cherished Loop
- 4326 Sunmill Ct
- 17737 Canopy Place
- 17329 Reserva Dr
- 18044 Cresswind Terrace
- 5120 Tannin Ln
- 5105 Sultana Cove
- 5121 Sultana Cove
- 5125 Tannin Ln
- 18129 Canopy Place
- 17645 Cantarina Cove
- 18220 Canopy Place
- 4611 Sweet Retreat Run
- 17025 Savory Mist Cir
- 18096 Cherished Loop
- 18309 Canopy Place
- 17133 Reserva Dr
- 17221 Harvest Moon Way
- 18324 Canopy Place
- 17217 Harvest Moon Way
