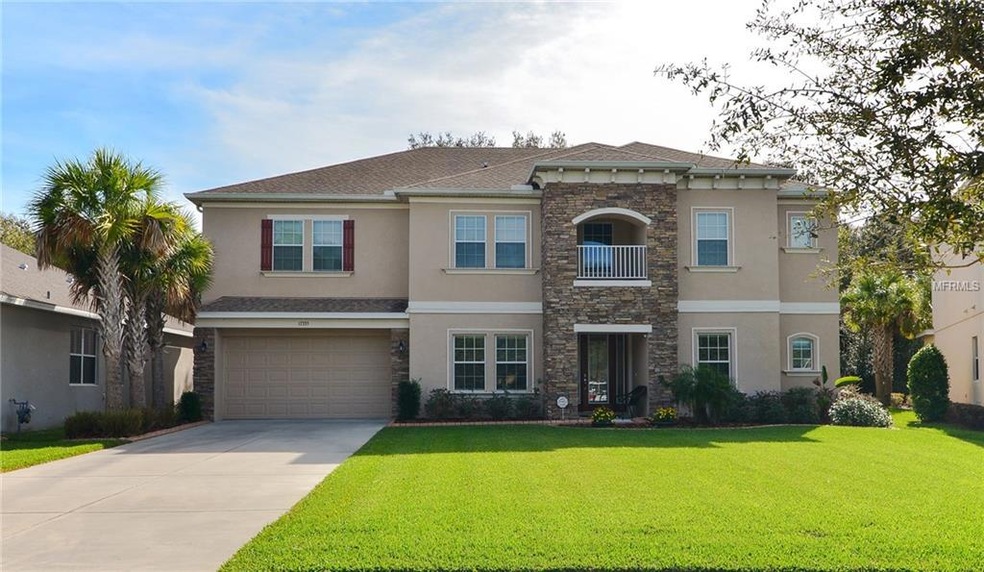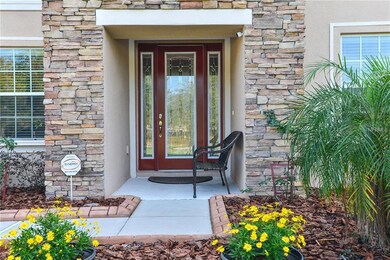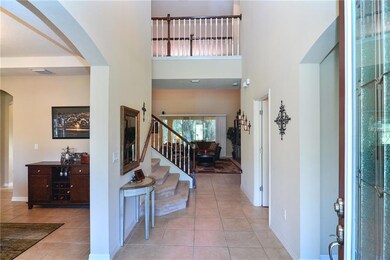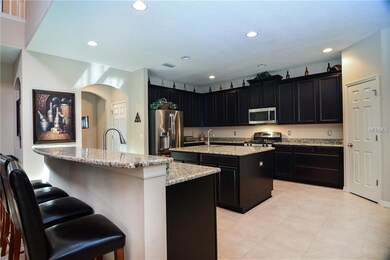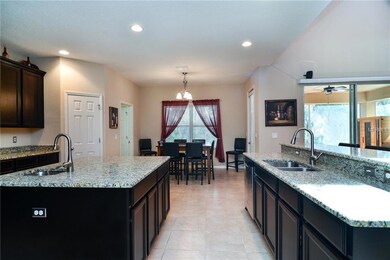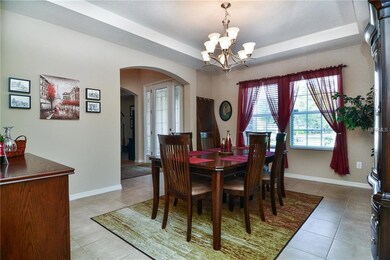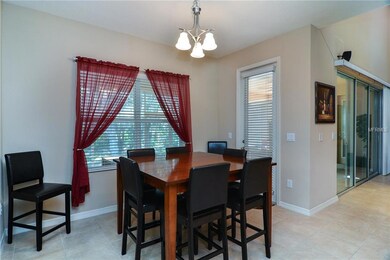
17335 Chelsea Downs Cir Lithia, FL 33547
FishHawk Ranch NeighborhoodHighlights
- Two Primary Bedrooms
- Deck
- Attic
- Fishhawk Creek Elementary School Rated A
- Park or Greenbelt View
- Bonus Room
About This Home
As of June 2017Impressive Taylor Morrison Hemingway home with 4,283 sqft of living space including media room, bonus room & den in a great location! Upgraded 8' high door with lead window inserts welcome you into the large foyer. Spacious Kitchen with stainless steel appliances, staggered 42" wall cabinets with crown molding, granite counter tops, a large island with a separate sink & a breakfast nook. Two Master Suites: one on the main floor with exterior glass door to lanai. 2nd Master suite is located upstairs. Both Master suites come complete with walk-in showers, garden tubs & dual vanities with granite counter tops. Tray ceilings in the Den, Formal Dining room, both Master Suites, Media room and Game Room. Entertain guests on the extended screen lanai or around the fire pit while enjoying the peaceful wooded conservation area. Great location in Channing Park across from the playground & swimming pool. Easy commute to MacDill AFB.
Last Agent to Sell the Property
COLDWELL BANKER REALTY License #3124772 Listed on: 01/21/2017

Home Details
Home Type
- Single Family
Est. Annual Taxes
- $8,605
Year Built
- Built in 2014
Lot Details
- 8,575 Sq Ft Lot
- Near Conservation Area
- Mature Landscaping
- Irrigation
- Landscaped with Trees
- Property is zoned PD
HOA Fees
- $114 Monthly HOA Fees
Parking
- 3 Car Attached Garage
- Tandem Parking
- Garage Door Opener
Home Design
- Bi-Level Home
- Slab Foundation
- Shingle Roof
- Block Exterior
- Stone Siding
- Stucco
Interior Spaces
- 4,283 Sq Ft Home
- High Ceiling
- Ceiling Fan
- Blinds
- Sliding Doors
- Entrance Foyer
- Family Room Off Kitchen
- Breakfast Room
- Formal Dining Room
- Den
- Bonus Room
- Inside Utility
- Park or Greenbelt Views
- Attic
Kitchen
- <<OvenToken>>
- <<microwave>>
- Dishwasher
- Disposal
Flooring
- Carpet
- Ceramic Tile
Bedrooms and Bathrooms
- 5 Bedrooms
- Double Master Bedroom
Outdoor Features
- Deck
- Enclosed patio or porch
- Exterior Lighting
Schools
- Fishhawk Creek Elementary School
- Barrington Middle School
- Newsome High School
Utilities
- Central Heating and Cooling System
- High Speed Internet
- Cable TV Available
Listing and Financial Details
- Visit Down Payment Resource Website
- Legal Lot and Block 198 / 000/000
- Assessor Parcel Number U-33-30-21-9G7-000000-00198.0
- $1,642 per year additional tax assessments
Community Details
Overview
- Channing Park Subdivision
- The community has rules related to deed restrictions
Recreation
- Community Playground
- Community Pool
- Park
Similar Homes in Lithia, FL
Home Values in the Area
Average Home Value in this Area
Property History
| Date | Event | Price | Change | Sq Ft Price |
|---|---|---|---|---|
| 09/14/2017 09/14/17 | Off Market | $435,000 | -- | -- |
| 06/15/2017 06/15/17 | Sold | $435,000 | -5.2% | $102 / Sq Ft |
| 04/16/2017 04/16/17 | Pending | -- | -- | -- |
| 01/20/2017 01/20/17 | For Sale | $459,000 | +13.8% | $107 / Sq Ft |
| 07/07/2014 07/07/14 | Off Market | $403,490 | -- | -- |
| 04/02/2014 04/02/14 | Sold | $403,490 | -1.3% | $97 / Sq Ft |
| 03/07/2014 03/07/14 | Pending | -- | -- | -- |
| 02/17/2014 02/17/14 | Price Changed | $409,005 | -2.4% | $98 / Sq Ft |
| 11/15/2013 11/15/13 | Price Changed | $419,005 | +0.7% | $100 / Sq Ft |
| 11/02/2013 11/02/13 | Price Changed | $416,006 | +1.0% | $100 / Sq Ft |
| 10/15/2013 10/15/13 | For Sale | $412,005 | -- | $99 / Sq Ft |
Tax History Compared to Growth
Tax History
| Year | Tax Paid | Tax Assessment Tax Assessment Total Assessment is a certain percentage of the fair market value that is determined by local assessors to be the total taxable value of land and additions on the property. | Land | Improvement |
|---|---|---|---|---|
| 2024 | -- | -- | -- | -- |
| 2023 | $0 | $0 | $0 | $0 |
| 2022 | $0 | $0 | $0 | $0 |
| 2021 | $0 | $0 | $0 | $0 |
Agents Affiliated with this Home
-
Susan Marques

Seller's Agent in 2017
Susan Marques
COLDWELL BANKER REALTY
(813) 843-9417
32 Total Sales
-
Bob Abruzzese
B
Buyer's Agent in 2017
Bob Abruzzese
SIGNATURE REALTY ASSOCIATES
15 in this area
27 Total Sales
-
George Shea

Buyer Co-Listing Agent in 2017
George Shea
SIGNATURE REALTY ASSOCIATES
(813) 541-2390
275 in this area
534 Total Sales
-
MaryAnn Koops

Seller's Agent in 2014
MaryAnn Koops
NEAL COMMUNITIES REALTY, INC.
(941) 504-6003
196 Total Sales
Map
Source: Stellar MLS
MLS Number: T2860402
APN: U-33-30-21-9G7-000000-00258.0
- 11408 Coventry Grove Cir
- 17419 New Cross Cir
- 17414 New Cross Cir
- 11408 Scribner Station Ln
- 11127 Wembley Landing Dr
- 11206 Coventry Grove Cir
- 11218 Coventry Grove Cir
- 16224 Bridgepark Dr
- 17510 Bright Wheat Dr
- 6308 Bridgevista Dr
- 16516 Bridgewalk Dr
- 16313 Bridgecrossing Dr
- 17610 Buckingham Garden Dr
- 17668 Bright Wheat Dr
- 17651 Bright Wheat Dr
- 16119 Bridgedale Dr
- 6134 Fishhawk Crossing Blvd
- 6036 Fishhawk Crossing Blvd
- 15934 Sorawater Dr
- 16137 Churchview Dr
