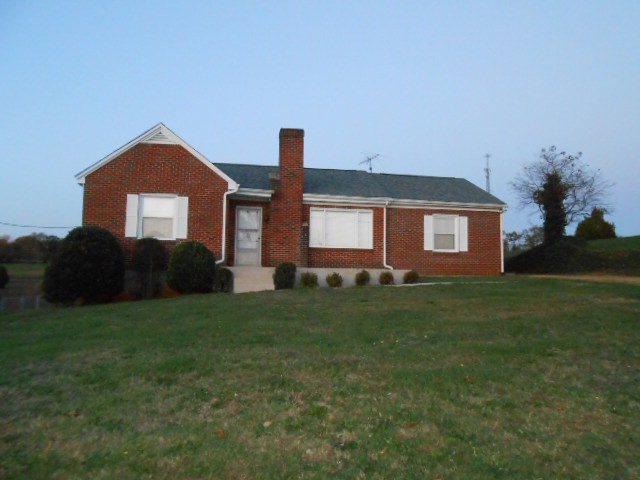Highlights
- Wood Burning Stove
- Main Floor Bedroom
- Separate Outdoor Workshop
- Wood Flooring
- 2 Fireplaces
- Porch
About This Home
As of November 2015This home was built by the owners' parents where their family have enjoyed living and working for 60 years. It is a well built and maintained Brick Ranch close to Axton Elementary School. Almost Half Acre property includes garden spot and Storage Shed with Attached Carport and is Partially Fenced. A Large Family Room/Den was where Mom ran her fabric shop selling Dan River Mills fabrics for many years. It now includes a wood burning fireplace with a wood stove and a bar height Counter dividing the Den from a Dining Area and a Pass Through to the Kitchen. The functional Kitchen adjoins a separate Laundry Room. Beautiful Hardwood Floors accent the Living Room where their is another Elegant Masonry Fireplace. Newer Architectural Shingle Roof and Replacement Windows.
Last Buyer's Agent
Non Member
Non-Member
Home Details
Home Type
- Single Family
Est. Annual Taxes
- $357
Year Built
- Built in 1950
Lot Details
- 0.46 Acre Lot
- Lot Dimensions are 100x200
- Property is in very good condition
- Property is zoned A-1 Agr
Home Design
- Brick Exterior Construction
- Composition Roof
- Lead Paint Disclosure
Interior Spaces
- 1,408 Sq Ft Home
- 2 Fireplaces
- Wood Burning Stove
- Fireplace Features Masonry
- Double Pane Windows
- Storm Doors
Flooring
- Wood
- Vinyl
Bedrooms and Bathrooms
- 3 Bedrooms
- Main Floor Bedroom
- 1 Full Bathroom
Laundry
- Dryer
- Washer
Basement
- Partial Basement
- Exterior Basement Entry
Parking
- 1 Parking Space
- Carport
Outdoor Features
- Separate Outdoor Workshop
- Porch
Schools
- Axton Elementary School
- Laurel Park Middle School
- Magna Vista High School
Farming
- Equipment Barn
Utilities
- Forced Air Heating and Cooling System
- Electric Water Heater
- Septic Tank
Community Details
- Axton Subdivision
Ownership History
Purchase Details
Home Financials for this Owner
Home Financials are based on the most recent Mortgage that was taken out on this home.Map
Home Values in the Area
Average Home Value in this Area
Purchase History
| Date | Type | Sale Price | Title Company |
|---|---|---|---|
| Warranty Deed | $52,500 | None Available |
Mortgage History
| Date | Status | Loan Amount | Loan Type |
|---|---|---|---|
| Open | $53,984 | New Conventional |
Property History
| Date | Event | Price | Change | Sq Ft Price |
|---|---|---|---|---|
| 11/11/2015 11/11/15 | Sold | $52,500 | +1.0% | $37 / Sq Ft |
| 11/03/2015 11/03/15 | Sold | $52,000 | -16.1% | $37 / Sq Ft |
| 10/12/2015 10/12/15 | Pending | -- | -- | -- |
| 09/15/2015 09/15/15 | Pending | -- | -- | -- |
| 07/09/2014 07/09/14 | For Sale | $62,000 | +19.2% | $44 / Sq Ft |
| 07/03/2014 07/03/14 | For Sale | $52,000 | 0.0% | $37 / Sq Ft |
| 08/15/2013 08/15/13 | Sold | $52,000 | 0.0% | $37 / Sq Ft |
| 06/05/2013 06/05/13 | Pending | -- | -- | -- |
| 11/02/2012 11/02/12 | For Sale | $52,000 | -- | $37 / Sq Ft |
Tax History
| Year | Tax Paid | Tax Assessment Tax Assessment Total Assessment is a certain percentage of the fair market value that is determined by local assessors to be the total taxable value of land and additions on the property. | Land | Improvement |
|---|---|---|---|---|
| 2024 | $357 | $64,400 | $8,800 | $55,600 |
| 2023 | $357 | $64,400 | $8,800 | $55,600 |
| 2022 | $357 | $64,400 | $8,800 | $55,600 |
| 2021 | $357 | $64,400 | $8,800 | $55,600 |
| 2020 | $346 | $62,300 | $8,800 | $53,500 |
| 2019 | $346 | $62,300 | $8,800 | $53,500 |
| 2018 | $34,577 | $62,300 | $8,800 | $53,500 |
| 2017 | $34,577 | $62,300 | $8,800 | $53,500 |
| 2016 | $31,281 | $64,100 | $8,800 | $55,300 |
| 2015 | $31,281 | $64,100 | $8,800 | $55,300 |
| 2014 | -- | $64,100 | $8,800 | $55,300 |
Source: Martinsville, Henry & Patrick Counties Association of REALTORS®
MLS Number: 124872
APN: 188640000
- 248 Robertson Ridge Rd
- 234 Moral Hill Dr
- 0 Country Place Rd Unit 144656
- 0 Falcon Rd
- TBD Splendors Gate Rd
- 1 AC Splendors Gate Rd
- 421 Conner Ln
- 0 Sandy River Rd
- 141 Shields Rd
- 2562 Sandy River Rd
- 1039 Splendors Gate Rd
- 4261 Martin Dr
- 197 Motley Rd
- 1733 Mosco Rd
- 0 Scotchtown Dr
- 389 Hooker Farm Rd
- 0 Irisburg Rd
- 00 Red Hill Dr
- 1840 Riley Farm Rd
- 0 Laurel Park Ave
