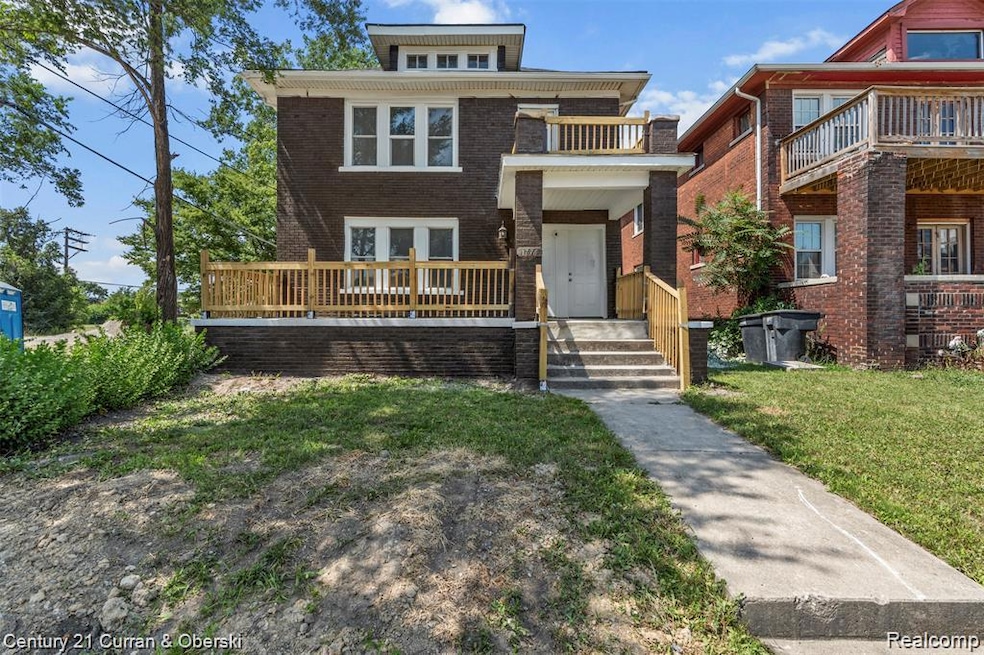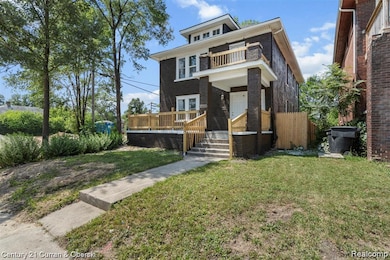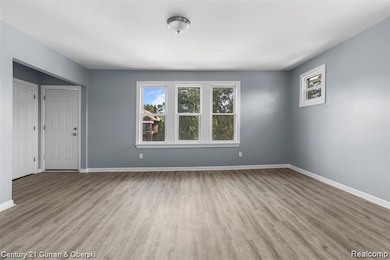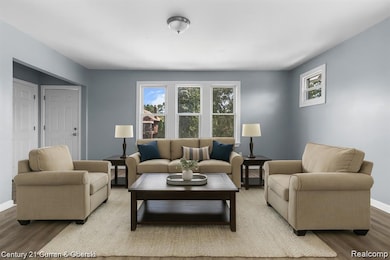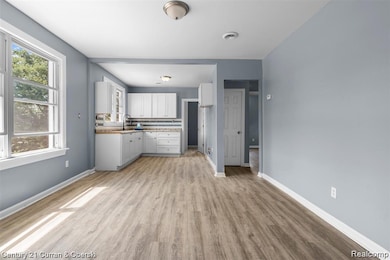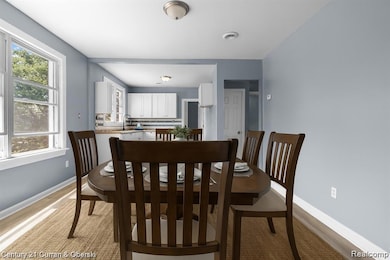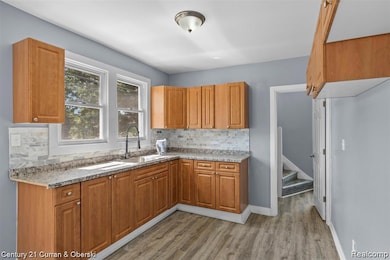1734 Calvert St Detroit, MI 48206
Dexter-Linwood NeighborhoodEstimated payment $1,158/month
Highlights
- 24-Hour Security
- Colonial Architecture
- Balcony
- Cass Technical High School Rated 10
- No HOA
- Enclosed Patio or Porch
About This Home
Welcome to this beautiful two-story brick Colonial offering four bedrooms, two full bathrooms, and a partially finished basement that provides additional space for a home office or storage. This house has brand-new roof, plumbing, electrical, and mechanical systems. This property is designed for flexibility and comfort, featuring vinyl flooring throughout and ceramic tile in both bathrooms. Each level includes its own kitchen, living room, and dining area, making it ideal for multi-generational living or as an income-producing investment. Each unit is equipped with essential and brand-new stain less steel appliances, including a microwave, stove, and refrigerator, making it move-in ready. With a rental potential of approximately $1,300 per unit, this property presents a great opportunity for homeowners and investors. The main floor features two spacious bedrooms and a full bathroom, while the upper level includes two additional bedrooms and another full bath. Enjoy the home’s enclosed front porch and a second-story balcony, perfect for relaxing mornings or peaceful evenings. Located near Central High School, In Harmony Café Sweets & More, St. Peter’s Holiness Church, Linwood Fresh Market, and Citgo, this home provides convenient access to local amenities, schools, and shopping. Schedule your private tour today and discover all that this charming home has to offer.
Home Details
Home Type
- Single Family
Est. Annual Taxes
Year Built
- Built in 1924 | Remodeled in 2025
Lot Details
- 4,792 Sq Ft Lot
- Lot Dimensions are 35x135
- Back Yard Fenced
- Level Lot
Home Design
- Colonial Architecture
- Brick Exterior Construction
- Brick Foundation
- Asphalt Roof
Interior Spaces
- 2,236 Sq Ft Home
- 2-Story Property
- Partially Finished Basement
Kitchen
- Free-Standing Gas Oven
- Microwave
Bedrooms and Bathrooms
- 4 Bedrooms
- 2 Full Bathrooms
Outdoor Features
- Balcony
- Enclosed Patio or Porch
Location
- Ground Level
Utilities
- Forced Air Heating System
- Heating System Uses Natural Gas
- Natural Gas Water Heater
Listing and Financial Details
- Assessor Parcel Number ID06002754
Community Details
Overview
- No Home Owners Association
- Stewart Sub Of Lt 29 Subdivision
Security
- 24-Hour Security
Map
Home Values in the Area
Average Home Value in this Area
Tax History
| Year | Tax Paid | Tax Assessment Tax Assessment Total Assessment is a certain percentage of the fair market value that is determined by local assessors to be the total taxable value of land and additions on the property. | Land | Improvement |
|---|---|---|---|---|
| 2025 | $899 | $0 | $0 | $0 |
| 2024 | $899 | $5,000 | $0 | $0 |
| 2023 | $556 | $4,100 | $0 | $0 |
| 2022 | $971 | $9,900 | $0 | $0 |
| 2021 | $947 | $8,100 | $0 | $0 |
| 2020 | $0 | $0 | $0 | $0 |
| 2019 | $0 | $0 | $0 | $0 |
| 2018 | $0 | $0 | $0 | $0 |
| 2017 | $300 | $0 | $0 | $0 |
| 2016 | $340 | $0 | $0 | $0 |
| 2015 | $300 | $3,000 | $0 | $0 |
| 2013 | $1,667 | $16,673 | $0 | $0 |
| 2010 | -- | $23,889 | $645 | $23,244 |
Property History
| Date | Event | Price | List to Sale | Price per Sq Ft |
|---|---|---|---|---|
| 10/27/2025 10/27/25 | For Sale | $200,000 | -- | $89 / Sq Ft |
Purchase History
| Date | Type | Sale Price | Title Company |
|---|---|---|---|
| Quit Claim Deed | $12,000 | None Listed On Document | |
| Quit Claim Deed | -- | None Listed On Document | |
| Quit Claim Deed | $1,000 | None Available | |
| Quit Claim Deed | -- | None Available | |
| Interfamily Deed Transfer | $1,000 | -- |
Source: Realcomp
MLS Number: 20251048934
APN: 06-002754
- 1714 Calvert St
- 1991 Calvert St
- 2025 Calvert St
- 2036 Collingwood St
- 2051 Calvert St
- 1732 Burlingame St
- 1925 Chicago Blvd
- 2255 Webb St
- 1546 Collingwood St
- 1749 Collingwood St
- 2272 Glynn Ct
- 2008 Longfellow St
- 1731 Longfellow St
- 2254 Chicago Blvd
- 1659 Longfellow St
- 1530 Longfellow St
- 1450 Webb St
- 1914 Edison St
- 1220 Lawrence St
- 387 Tuxedo St
- 1625 Lawrence St
- 1558 Calvert St
- 2023 Tuxedo St
- 1659 Longfellow St
- 1920 Atkinson St Unit 2
- 1920 Atkinson St Unit 3
- 1735 Clairmount St Unit 1 or 2
- 2420 Monterey Ave
- 913 Chicago Blvd
- 1536 Hazelwood St
- 1949 Hazelwood St
- 1174 Taylor St Unit 1
- 2544 Atkinson St
- 2704 Webb St
- 701 Collingwood St
- 8951 La Salle Blvd
- 1623 Gladstone St
- 186 Monterey St
- 182 Monterey St
- 2916 Webb St
