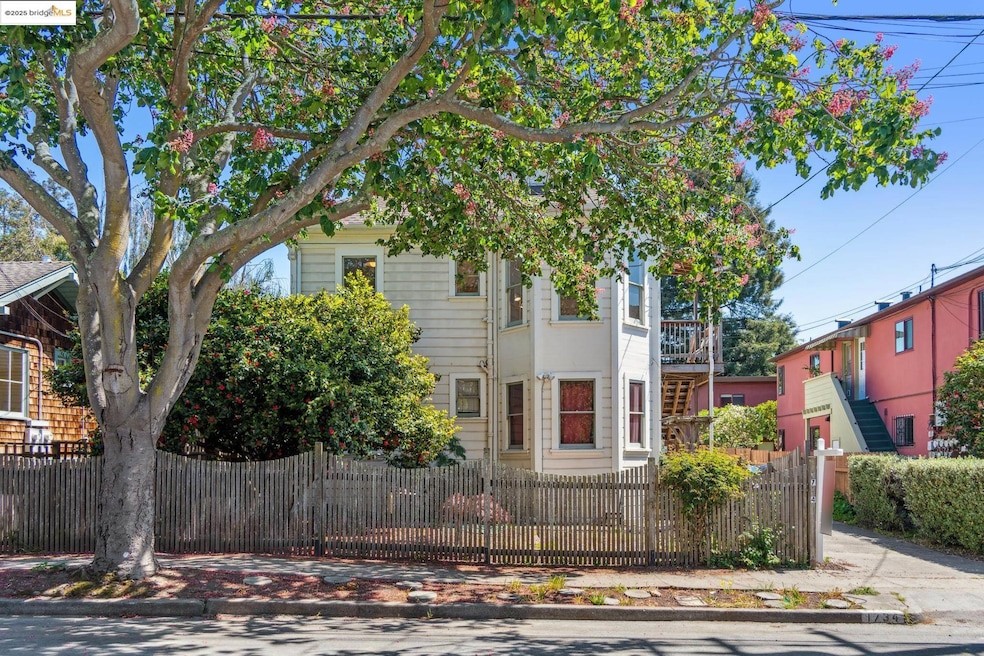
1734 Delaware St Berkeley, CA 94703
North Berkeley NeighborhoodHighlights
- Wood Flooring
- No HOA
- Wood Siding
- Berkeley Arts Magnet at Whittier School Rated A
- Detached Garage
- 2-minute walk to Ohlone Park
About This Home
As of July 2025Charming Triplex with Timeless Appeal & Tremendous Potential! Welcome to 1734 Delaware Street. This is a Berkeley triplex beauty full of character and possibility. Nestled between Ohlone Park and the Greenway, this E3-certified property sits on a generous 6,750 sq.ft. lot (per public record) with a southwest-facing garden, detached garage/outbuilding, and additional off-street parking. The two lower 1BD/1BA units are approx. 600 sq.ft. each and open out onto the front and back gardens. The spacious upper Owner’s Unit is a 2+BD/2BA with a flexible bonus space, ideal as a home office or 3rd bedroom with a lovely private balcony. Freshly painted upstairs with refinished hardwood floors, tall ceilings, and abundant natural light, it exudes warmth and vintage charm. A formal dining room, eat-in kitchen, and a private back deck overlooking Ohlone Park add to the everyday magic of living in such a verdant neighborhood. Located just four blocks from North Berkeley BART and close to Trader Joe’s, Berkeley Bowl, 4th Street shops, and the local arts scene, this location scores a 96 Walk Score®. Whether you’re investing, nesting, or expanding,* 1734 Delaware is a rare blend of flexibility, location, and enduring style. *Buyers to investigate.
Last Agent to Sell the Property
Red Oak Realty License #01808145 Listed on: 05/16/2025

Property Details
Home Type
- Multi-Family
Est. Annual Taxes
- $7,332
Year Built
- Built in 1897
Home Design
- Triplex
- Frame Construction
- Composition Shingle Roof
- Wood Shingle Exterior
- Wood Siding
Flooring
- Wood
- Vinyl
Bedrooms and Bathrooms
- 2 Bedrooms
- 4 Bathrooms
Laundry
- Dryer
- Washer
Parking
- Detached Garage
- Off-Street Parking
Additional Features
- 6,750 Sq Ft Lot
- Wall Furnace
Community Details
- No Home Owners Association
Listing and Financial Details
- Assessor Parcel Number 57206528
Ownership History
Purchase Details
Similar Homes in the area
Home Values in the Area
Average Home Value in this Area
Purchase History
| Date | Type | Sale Price | Title Company |
|---|---|---|---|
| Interfamily Deed Transfer | -- | None Available |
Property History
| Date | Event | Price | Change | Sq Ft Price |
|---|---|---|---|---|
| 07/16/2025 07/16/25 | Sold | $1,090,000 | -0.5% | $449 / Sq Ft |
| 06/24/2025 06/24/25 | Pending | -- | -- | -- |
| 06/13/2025 06/13/25 | For Sale | $1,095,000 | 0.0% | $451 / Sq Ft |
| 06/05/2025 06/05/25 | Pending | -- | -- | -- |
| 05/16/2025 05/16/25 | For Sale | $1,095,000 | -- | $451 / Sq Ft |
Tax History Compared to Growth
Tax History
| Year | Tax Paid | Tax Assessment Tax Assessment Total Assessment is a certain percentage of the fair market value that is determined by local assessors to be the total taxable value of land and additions on the property. | Land | Improvement |
|---|---|---|---|---|
| 2025 | $7,332 | $127,088 | $103,059 | $31,029 |
| 2024 | $7,332 | $124,459 | $101,038 | $30,421 |
| 2023 | $7,078 | $128,881 | $99,057 | $29,824 |
| 2022 | $6,999 | $119,354 | $97,115 | $29,239 |
| 2021 | $6,940 | $116,877 | $95,211 | $28,666 |
| 2020 | $6,372 | $122,606 | $94,234 | $28,372 |
| 2019 | $5,886 | $120,203 | $92,387 | $27,816 |
| 2018 | $5,701 | $117,847 | $90,576 | $27,271 |
| 2017 | $5,466 | $115,536 | $88,800 | $26,736 |
| 2016 | $5,328 | $113,270 | $87,058 | $26,212 |
| 2015 | $5,231 | $111,569 | $85,751 | $25,818 |
| 2014 | $13,567 | $109,383 | $84,071 | $25,312 |
Agents Affiliated with this Home
-

Seller's Agent in 2025
Chimene Pollard
Red Oak Realty
(510) 846-3601
2 in this area
97 Total Sales
-

Buyer's Agent in 2025
Bhima Sheridan
District Homes
(510) 502-5243
5 in this area
49 Total Sales
Map
Source: bridgeMLS
MLS Number: 41097763
APN: 057-2065-028-00
- 1822 Hearst Ave Unit B
- 1810 Virginia St
- 1912 Virginia St
- 1801 Milvia St
- 1745 Cedar St
- 1841 Cedar St
- 1509 Grant St
- 1505 Edith St
- 2118 California St
- 2117 Delaware St Unit B
- 1718 Bancroft Way
- 1682 Oxford St
- 1409 Bonita Ave
- 2201 Virginia St Unit 2
- 2201 Virginia St Unit 6
- 1444 Walnut St
- 2209 Cedar St
- 1322 Virginia St
- 2215 Cedar St
