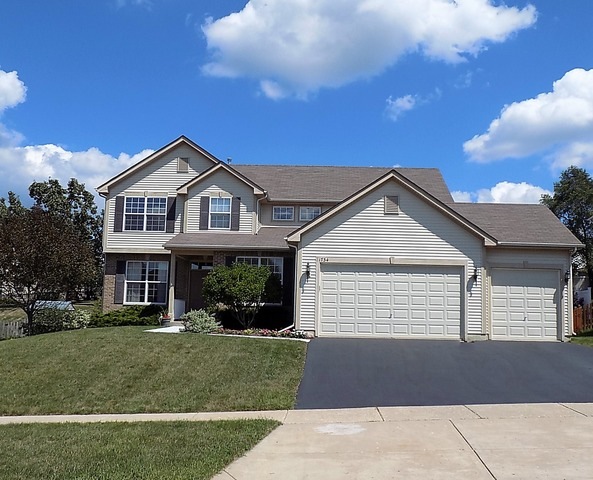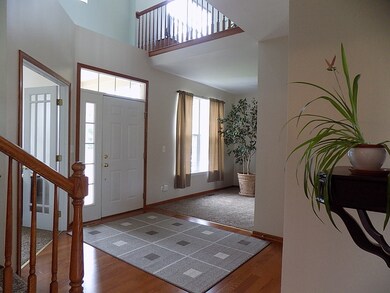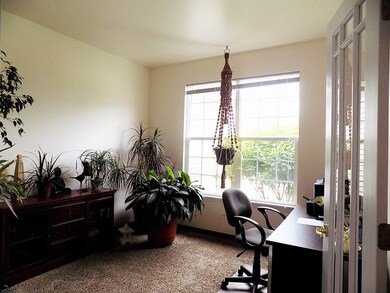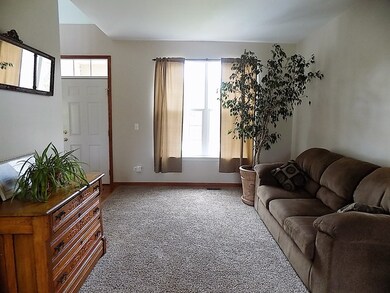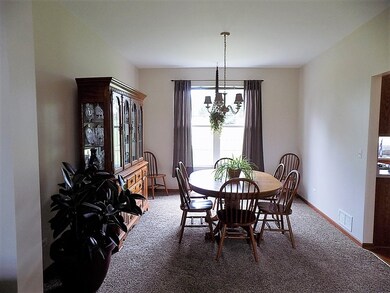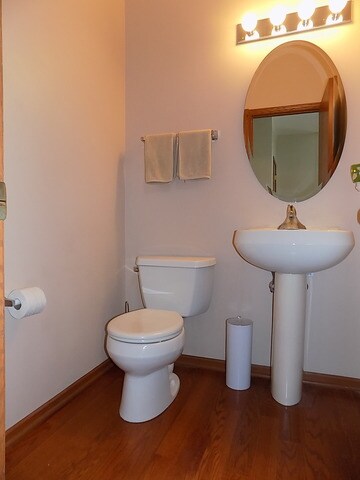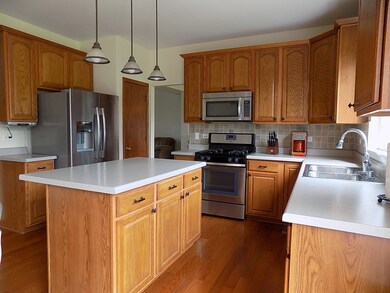
1734 Hoover Trail McHenry, IL 60051
Highlights
- Deck
- Wood Flooring
- Loft
- Traditional Architecture
- Whirlpool Bathtub
- 2-minute walk to Liberty Trails Park
About This Home
As of February 2020Looking for a clean and move in ready home. This gorgeous two story home has an open floor plan, 9 foot Ceilings on the main floor, Hardwood Flooring done in 2016, New Carpet in 2015. Kitchen is open to the family room with all Stainless Steel appliances bought in 2013. Great for entertaining. Plenty of cabinets, along with a island for extra room to create your favorite meals. Den/4th Bedroom is on the main level with double doors. Laundry room is on the main level. Master Bedroom is very spacious with a large walk in closet. Full Master Bath with a Jetted tub, separate Shower and double sinks. TV that shows through the mirror. All bedrooms have walk in closets and the carpet was replaced in 2015. Nice size loft to relax in. Three Car Garage with Storage Cabinets. (Air Compressor is not included). Basement has a workshop area. Out back enjoy the large deck and landscaped yard. Completely Fenced in. HOME WARRANTY INCLUDED. Close to the park, schools, shopping and dining.
Last Agent to Sell the Property
Berkshire Hathaway HomeServices Starck Real Estate License #475132031 Listed on: 08/22/2016

Home Details
Home Type
- Single Family
Est. Annual Taxes
- $10,781
Year Built
- 2004
HOA Fees
- $13 per month
Parking
- Attached Garage
- Garage Door Opener
- Driveway
- Garage Is Owned
Home Design
- Traditional Architecture
- Brick Exterior Construction
- Slab Foundation
- Asphalt Shingled Roof
- Vinyl Siding
Interior Spaces
- Den
- Loft
- Unfinished Basement
- Basement Fills Entire Space Under The House
Kitchen
- Breakfast Bar
- Oven or Range
- Microwave
- Dishwasher
- Disposal
Flooring
- Wood
- Laminate
Bedrooms and Bathrooms
- Primary Bathroom is a Full Bathroom
- Dual Sinks
- Whirlpool Bathtub
- Separate Shower
Laundry
- Laundry on main level
- Dryer
- Washer
Utilities
- Forced Air Heating and Cooling System
- Heating System Uses Gas
Additional Features
- Deck
- Fenced Yard
Listing and Financial Details
- Homeowner Tax Exemptions
- $1,000 Seller Concession
Ownership History
Purchase Details
Home Financials for this Owner
Home Financials are based on the most recent Mortgage that was taken out on this home.Purchase Details
Home Financials for this Owner
Home Financials are based on the most recent Mortgage that was taken out on this home.Purchase Details
Home Financials for this Owner
Home Financials are based on the most recent Mortgage that was taken out on this home.Similar Homes in McHenry, IL
Home Values in the Area
Average Home Value in this Area
Purchase History
| Date | Type | Sale Price | Title Company |
|---|---|---|---|
| Warranty Deed | $176,667 | Chicago Title | |
| Warranty Deed | $256,000 | First American Title | |
| Deed | $288,135 | Cti |
Mortgage History
| Date | Status | Loan Amount | Loan Type |
|---|---|---|---|
| Open | $33,838 | FHA | |
| Closed | $38,958 | FHA | |
| Open | $260,200 | FHA | |
| Previous Owner | $26,448 | VA | |
| Previous Owner | $156,261 | New Conventional | |
| Previous Owner | $165,000 | Unknown | |
| Previous Owner | $180,000 | Unknown |
Property History
| Date | Event | Price | Change | Sq Ft Price |
|---|---|---|---|---|
| 02/14/2020 02/14/20 | Sold | $265,000 | -5.3% | $105 / Sq Ft |
| 01/15/2020 01/15/20 | Pending | -- | -- | -- |
| 10/06/2019 10/06/19 | For Sale | $279,900 | +9.3% | $111 / Sq Ft |
| 12/15/2016 12/15/16 | Sold | $256,000 | -1.2% | $101 / Sq Ft |
| 10/17/2016 10/17/16 | Pending | -- | -- | -- |
| 09/16/2016 09/16/16 | Price Changed | $259,000 | -4.0% | $102 / Sq Ft |
| 08/22/2016 08/22/16 | For Sale | $269,900 | -- | $107 / Sq Ft |
Tax History Compared to Growth
Tax History
| Year | Tax Paid | Tax Assessment Tax Assessment Total Assessment is a certain percentage of the fair market value that is determined by local assessors to be the total taxable value of land and additions on the property. | Land | Improvement |
|---|---|---|---|---|
| 2024 | $10,781 | $135,445 | $23,096 | $112,349 |
| 2023 | $10,470 | $121,345 | $20,692 | $100,653 |
| 2022 | $10,124 | $112,576 | $19,197 | $93,379 |
| 2021 | $9,670 | $104,839 | $17,878 | $86,961 |
| 2020 | $9,355 | $100,469 | $17,133 | $83,336 |
| 2019 | $9,219 | $95,403 | $16,269 | $79,134 |
| 2018 | $10,434 | $97,046 | $16,549 | $80,497 |
| 2017 | $10,043 | $91,081 | $15,532 | $75,549 |
| 2016 | $9,730 | $85,123 | $14,516 | $70,607 |
| 2013 | -- | $69,551 | $15,534 | $54,017 |
Agents Affiliated with this Home
-

Seller's Agent in 2020
Heidi Peterson
RE/MAX
(847) 878-8406
37 in this area
299 Total Sales
-

Buyer's Agent in 2020
Valarie Werderitch
Berkshire Hathaway HomeServices Starck Real Estate
(815) 482-9970
7 in this area
302 Total Sales
-

Seller's Agent in 2016
Tammy Moore
Berkshire Hathaway HomeServices Starck Real Estate
8 in this area
51 Total Sales
-

Buyer's Agent in 2016
Bryan Daniels
RE/MAX
(847) 219-9709
5 Total Sales
Map
Source: Midwest Real Estate Data (MRED)
MLS Number: MRD09322189
APN: 09-25-179-002
- 1913 N Woodlawn Park Ave
- 2015 N Woodlawn Park Ave
- 1803 N Woodlawn Park Ave
- 2310 Truman Trail
- 2304 Truman Trail
- 2714 Arbor Dr
- 2213 Tyler Trail
- 2217 Tyler Trail
- 2314 Tyler Trail
- 2930 Plumrose Ln
- 2102 Truman Trail
- 1417 N Edgewood Ln Unit 4
- 1515 N River Rd
- 3009 Mary Ln
- 1508 N River Rd
- 2909 Julia Way
- 1506 N River Rd
- 1425 N River Rd
- 3112 Almond Ln
- 1305 N Chapel Hill Rd
