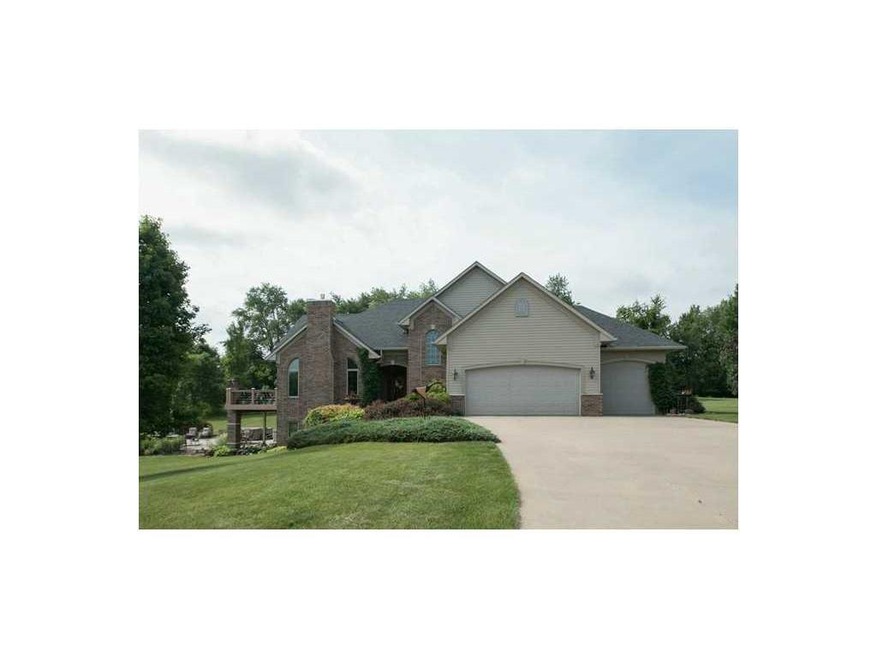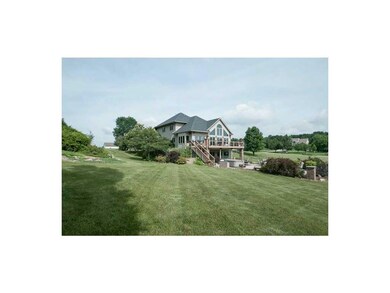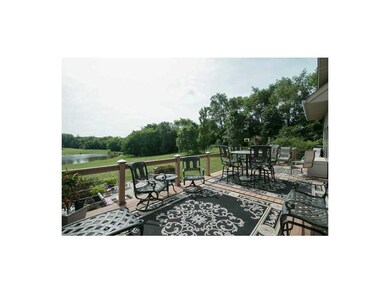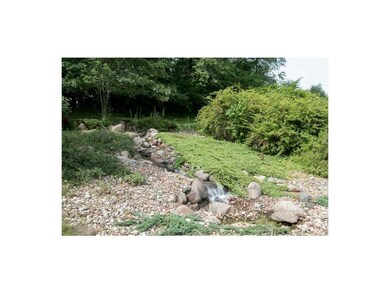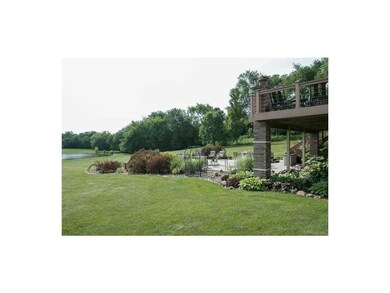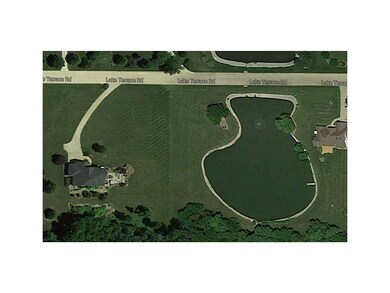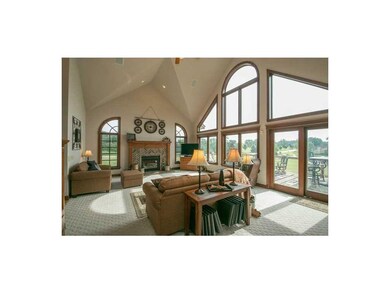
1734 Lake Terrace Rd Cedar Rapids, IA 52403
Highlights
- Home Theater
- Spa
- Recreation Room with Fireplace
- Mount Vernon Middle School Rated A-
- Deck
- Wooded Lot
About This Home
As of September 2017Beautiful 4195 sq ft custom home with great views. Located in desirable Echo Lake, an upscale neighborhood just outside of Cedar Rapids. Backyard is beautifully landscaped with waterfall, flowering shrubs, grasses & hosta. Brick and seamless steel siding with new roof with 50 year Malarkey Legacy in 2010. Soaring cathedral ceilings on the main level & 9' ceilings in the lower level. 2 gas fireplaces. Fully finished walk-out lower level with wet bar & custom theater room with platform seating, 105" screen & separate concession room. Security system, whole house sound with multiple zones, central vac, underground dog fence. Hardwood floors in foyer, dining and kitchen. Country living close to Cedar Rapids with all hard surface roads with Bertram taxes. Low HOA fees of $500 annually. Multiple neighborhood ponds. Chairlift installed between main level and lower level is available or can be removed. Nothing to do but move in!
Home Details
Home Type
- Single Family
Est. Annual Taxes
- $6,279
Year Built
- 1996
Lot Details
- 2.39 Acre Lot
- Wooded Lot
HOA Fees
- $42 Monthly HOA Fees
Home Design
- Brick Exterior Construction
- Frame Construction
Interior Spaces
- 1.75 Story Property
- Central Vacuum
- Sound System
- Vaulted Ceiling
- Gas Fireplace
- Family Room with Fireplace
- Great Room
- Living Room
- Home Theater
- Recreation Room with Fireplace
- Home Security System
- Laundry on main level
Kitchen
- Eat-In Kitchen
- Breakfast Bar
- Range
- Microwave
- Dishwasher
- Disposal
Bedrooms and Bathrooms
- 3 Bedrooms | 1 Primary Bedroom on Main
- Hydromassage or Jetted Bathtub
Basement
- Walk-Out Basement
- Basement Fills Entire Space Under The House
Parking
- 3 Car Attached Garage
- Garage Door Opener
Accessible Home Design
- Handicap Accessible
Outdoor Features
- Spa
- Deck
- Patio
Utilities
- Forced Air Cooling System
- Heating System Uses Gas
- Gas Water Heater
- Water Softener is Owned
- Septic System
- Cable TV Available
Ownership History
Purchase Details
Home Financials for this Owner
Home Financials are based on the most recent Mortgage that was taken out on this home.Purchase Details
Home Financials for this Owner
Home Financials are based on the most recent Mortgage that was taken out on this home.Similar Homes in the area
Home Values in the Area
Average Home Value in this Area
Purchase History
| Date | Type | Sale Price | Title Company |
|---|---|---|---|
| Warranty Deed | -- | None Available | |
| Warranty Deed | -- | None Available |
Mortgage History
| Date | Status | Loan Amount | Loan Type |
|---|---|---|---|
| Open | $456,000 | New Conventional | |
| Closed | $400,000 | New Conventional | |
| Closed | $424,100 | New Conventional | |
| Previous Owner | $30,000 | Credit Line Revolving | |
| Previous Owner | $100,000 | Unknown | |
| Previous Owner | $180,000 | New Conventional |
Property History
| Date | Event | Price | Change | Sq Ft Price |
|---|---|---|---|---|
| 09/18/2017 09/18/17 | Sold | $485,000 | -6.7% | $116 / Sq Ft |
| 07/28/2017 07/28/17 | Pending | -- | -- | -- |
| 05/25/2017 05/25/17 | For Sale | $520,000 | +17.6% | $124 / Sq Ft |
| 02/11/2016 02/11/16 | Sold | $442,000 | -11.6% | $105 / Sq Ft |
| 12/31/2015 12/31/15 | Pending | -- | -- | -- |
| 06/15/2015 06/15/15 | For Sale | $499,977 | -- | $119 / Sq Ft |
Tax History Compared to Growth
Tax History
| Year | Tax Paid | Tax Assessment Tax Assessment Total Assessment is a certain percentage of the fair market value that is determined by local assessors to be the total taxable value of land and additions on the property. | Land | Improvement |
|---|---|---|---|---|
| 2023 | $7,408 | $700,900 | $90,400 | $610,500 |
| 2022 | $7,274 | $513,300 | $90,400 | $422,900 |
| 2021 | $7,352 | $513,300 | $90,400 | $422,900 |
| 2020 | $7,352 | $480,200 | $90,400 | $389,800 |
| 2019 | $7,082 | $471,600 | $90,400 | $381,200 |
| 2018 | $6,916 | $471,600 | $90,400 | $381,200 |
| 2017 | $6,392 | $417,900 | $90,400 | $327,500 |
| 2016 | $6,425 | $421,900 | $90,400 | $331,500 |
| 2015 | $6,443 | $421,900 | $90,400 | $331,500 |
| 2014 | $6,310 | $421,900 | $90,400 | $331,500 |
| 2013 | $6,146 | $421,900 | $90,400 | $331,500 |
Agents Affiliated with this Home
-
Molly Iversen

Seller's Agent in 2017
Molly Iversen
Realty87
(319) 538-3677
51 Total Sales
-
Sonja Engel-Allbones
S
Buyer's Agent in 2017
Sonja Engel-Allbones
Realty87
(319) 378-8760
62 Total Sales
-
Matt Smith

Seller's Agent in 2016
Matt Smith
RE/MAX
(319) 431-5859
187 Total Sales
Map
Source: Cedar Rapids Area Association of REALTORS®
MLS Number: 1504794
APN: 15342-01003-00000
- 1688 Timberlake Run
- 0 Big Creek Rd Unit 6322319
- 0 Big Creek Rd
- 1227 2nd St
- 1076 Knapp Rd
- 933 Wanatee Creek Rd
- 1551 Holmans Rd
- 1553 Holmans Rd
- Lots 2W & 1-2E Holmans Rd
- 985 Cedar Woods Rd
- 1209 Rose St
- 6845 Flint Rock Ct
- 1100 Vernon Hill Blvd
- 6404 Parkview Ave
- Lot 35 Kestrel Heights
- Lot 33 Kestrel Heights
- Lot 32 Kestrel Heights
- Lot 31 Kestrel Heights
- Lot 29 Kestrel Heights
- Lot 30 Kestrel Heights
