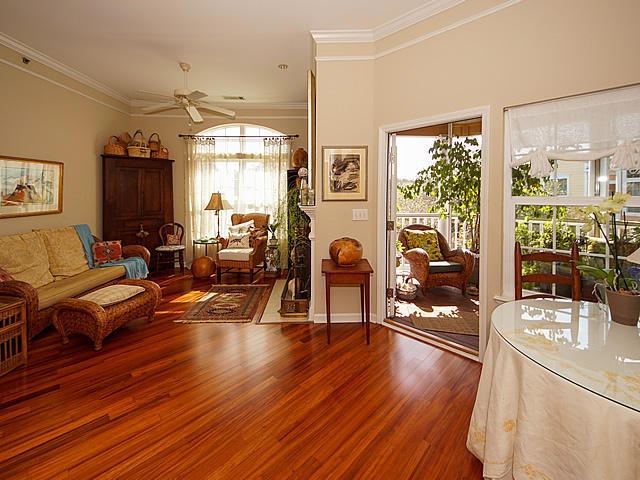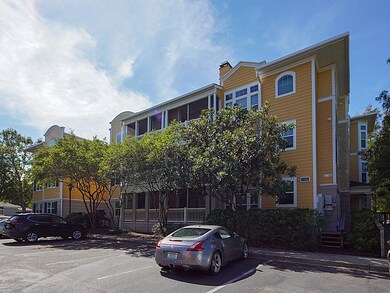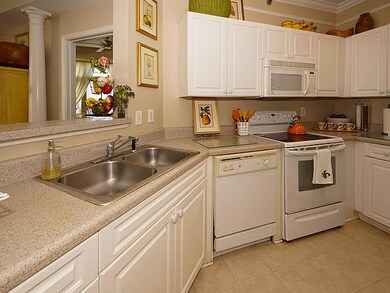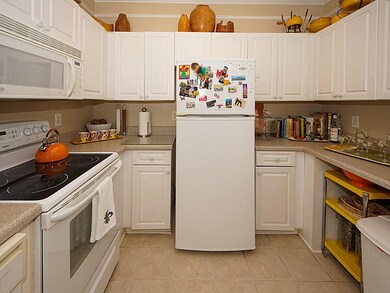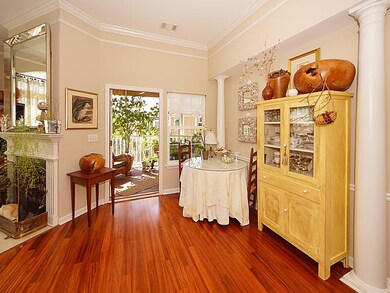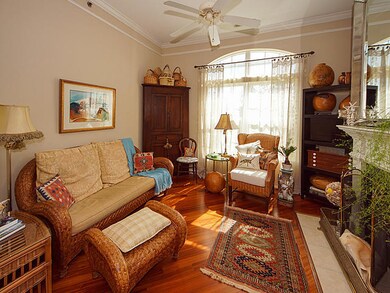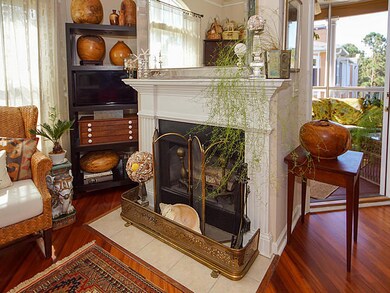
1734 Telfair Way Unit 1734 Charleston, SC 29412
James Island NeighborhoodHighlights
- Fitness Center
- In Ground Pool
- Clubhouse
- Harbor View Elementary School Rated A
- Gated Community
- Deck
About This Home
As of July 2024This bright & well cared for condo in James Island's Premier Gated Community is literally adjacent to the James Island Connector; 5 minutes from Historic Downtown Charleston and 10 minutes from Folly Beach. This corner condo has two spacious bedrooms with large walk-in closets, and two full bathrooms. Third floor benefits include a fireplace, 10 foot ceilings, added light from taller windows and no overhead sounds. There is beautiful crown molding that provides an elegant touch - complementing the solid free-floating Brazilian hardwood floors. Enjoy a large, newly built, spacious screened porch that overlooks the pond - largest porch of all the units.Mira Vista just underwent a total renovation; to include new roofs, hurricane rated windows, siding, balconies and breezeways. Rest assured, you will be moving into an essentially newly renovated building. **Need storage? This unit uniquely comes with grandfathered rights to assume the adjacent storage closet lease for $20 per month!** Perfect for your storage, bikes, kayaks, or paddleboards. HOA Fees include master insurance, pest control, exterior maintenance, landscaping, trash compactor, upkeep of the beautiful pool, clubhouse, fitness center, walking trails, and business center...which has VALUE!!! You even have an onsite maintenance person you can call for maintenance help!
Last Agent to Sell the Property
Charleston Real Estate Group License #87041 Listed on: 03/06/2020
Home Details
Home Type
- Single Family
Est. Annual Taxes
- $1,206
Year Built
- Built in 2001
Parking
- Off-Street Parking
Home Design
- Raised Foundation
- Architectural Shingle Roof
- Cement Siding
Interior Spaces
- 1,120 Sq Ft Home
- 3-Story Property
- Smooth Ceilings
- High Ceiling
- Ceiling Fan
- Thermal Windows
- Window Treatments
- Insulated Doors
- Family Room
- Living Room with Fireplace
- Storm Windows
Kitchen
- Dishwasher
- Trash Compactor
Flooring
- Wood
- Ceramic Tile
Bedrooms and Bathrooms
- 2 Bedrooms
- Walk-In Closet
- 2 Full Bathrooms
Laundry
- Laundry Room
- Dryer
- Washer
Outdoor Features
- In Ground Pool
- Pond
- Balcony
- Deck
- Covered patio or porch
Schools
- Harbor View Elementary School
- Camp Road Middle School
- James Island Charter High School
Utilities
- Cooling Available
- Heating Available
Community Details
Overview
- Front Yard Maintenance
- Mira Vista Subdivision
Amenities
- Clubhouse
- Community Storage Space
Recreation
- Fitness Center
- Community Pool
- Community Spa
- Trails
Security
- Gated Community
Ownership History
Purchase Details
Home Financials for this Owner
Home Financials are based on the most recent Mortgage that was taken out on this home.Purchase Details
Home Financials for this Owner
Home Financials are based on the most recent Mortgage that was taken out on this home.Purchase Details
Similar Homes in Charleston, SC
Home Values in the Area
Average Home Value in this Area
Purchase History
| Date | Type | Sale Price | Title Company |
|---|---|---|---|
| Deed | $369,000 | Cooperative Title | |
| Deed | $213,900 | None Available | |
| Deed | $226,809 | None Available |
Mortgage History
| Date | Status | Loan Amount | Loan Type |
|---|---|---|---|
| Previous Owner | $213,900 | New Conventional | |
| Previous Owner | $144,000 | Adjustable Rate Mortgage/ARM |
Property History
| Date | Event | Price | Change | Sq Ft Price |
|---|---|---|---|---|
| 07/19/2024 07/19/24 | Sold | $369,000 | -1.6% | $329 / Sq Ft |
| 05/29/2024 05/29/24 | Price Changed | $375,000 | -3.8% | $335 / Sq Ft |
| 05/16/2024 05/16/24 | Price Changed | $389,900 | -2.5% | $348 / Sq Ft |
| 05/10/2024 05/10/24 | For Sale | $399,900 | +87.0% | $357 / Sq Ft |
| 06/05/2020 06/05/20 | Sold | $213,900 | 0.0% | $191 / Sq Ft |
| 05/06/2020 05/06/20 | Pending | -- | -- | -- |
| 03/06/2020 03/06/20 | For Sale | $213,900 | -- | $191 / Sq Ft |
Tax History Compared to Growth
Tax History
| Year | Tax Paid | Tax Assessment Tax Assessment Total Assessment is a certain percentage of the fair market value that is determined by local assessors to be the total taxable value of land and additions on the property. | Land | Improvement |
|---|---|---|---|---|
| 2023 | $1,206 | $8,560 | $0 | $0 |
| 2022 | $1,102 | $8,560 | $0 | $0 |
| 2021 | $1,153 | $8,560 | $0 | $0 |
| 2020 | $982 | $6,900 | $0 | $0 |
| 2019 | $880 | $6,000 | $0 | $0 |
| 2017 | $851 | $6,000 | $0 | $0 |
| 2016 | $818 | $6,000 | $0 | $0 |
| 2015 | $844 | $6,000 | $0 | $0 |
| 2014 | $925 | $0 | $0 | $0 |
| 2011 | -- | $0 | $0 | $0 |
Agents Affiliated with this Home
-
Mindi Martin

Seller's Agent in 2024
Mindi Martin
Carolina Elite Real Estate
(843) 509-9023
11 in this area
49 Total Sales
-
Harrison Covington
H
Buyer's Agent in 2024
Harrison Covington
ChuckTown Homes Powered by Keller Williams
(843) 901-0760
5 in this area
52 Total Sales
-
Jon Moore
J
Seller's Agent in 2020
Jon Moore
Charleston Real Estate Group
13 in this area
56 Total Sales
Map
Source: CHS Regional MLS
MLS Number: 20006517
APN: 340-00-00-650
- 1735 Telfair Way Unit 1735
- 1832 Telfair Way Unit 1832
- 1325 Telfair Way Unit 1325
- 2212 Telfair Way Unit 2212
- 1411 Telfair Way Unit 1411
- 1632 Telfair Way
- 1533 Theresa Dr
- 515 Joseph St
- 700 Daniel Ellis Dr Unit 10305
- 700 Daniel Ellis Dr Unit 11302
- 700 Daniel Ellis Dr Unit 4107
- 700 Daniel Ellis Dr Unit 5303
- 700 Daniel Ellis Dr Unit 10307
- 700 Daniel Ellis Dr Unit 3208
- 700 Daniel Ellis Dr Unit 14206
- 700 Daniel Ellis Dr Unit 5302
- 700 Daniel Ellis Dr Unit 13302
- 1511 Fairway Dr
- 1552 Fairway Dr
- 1446 Burningtree Rd
