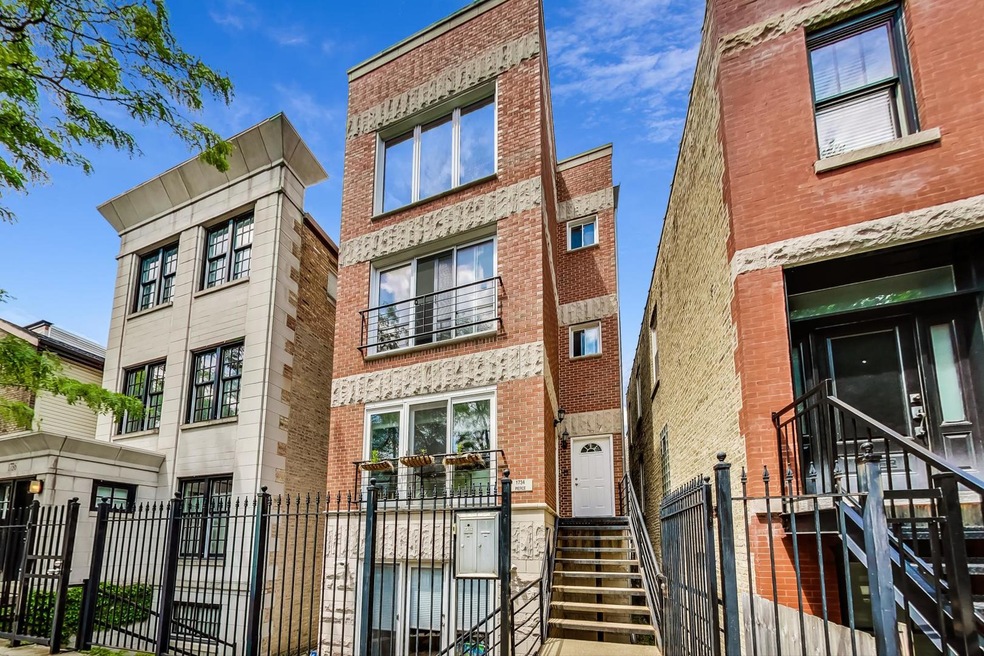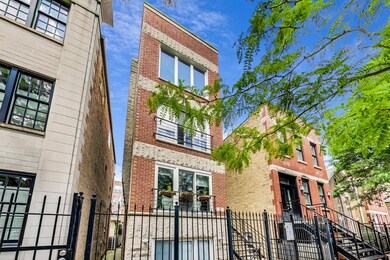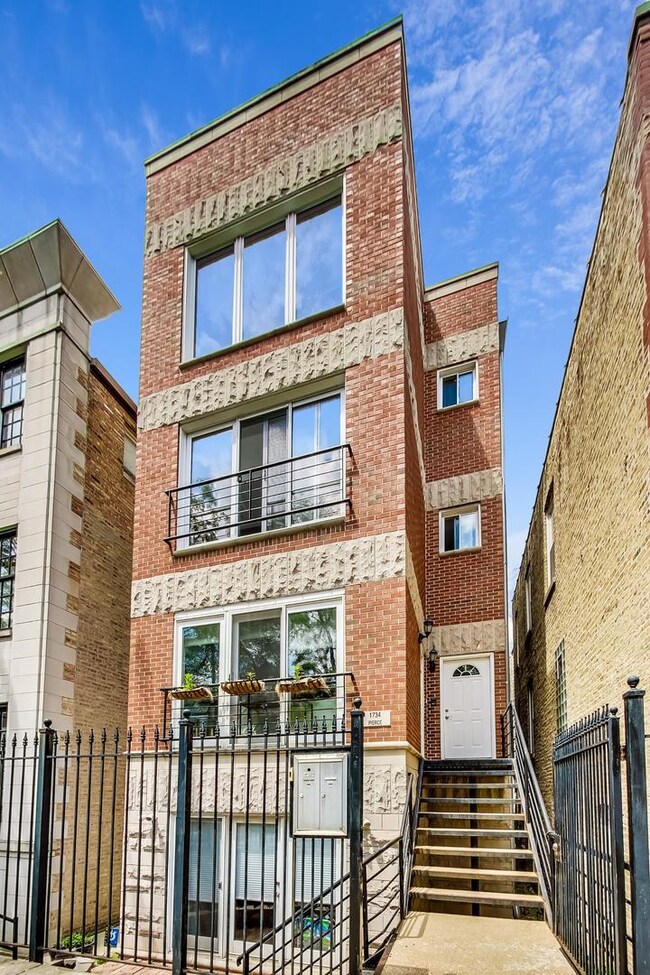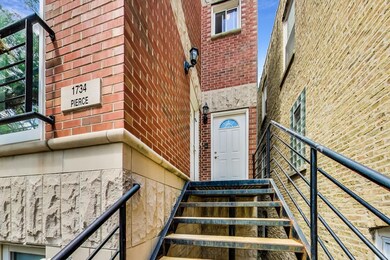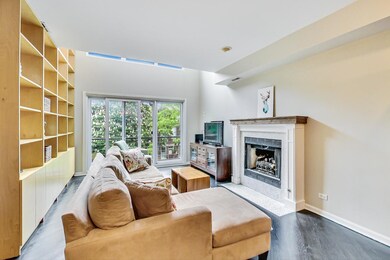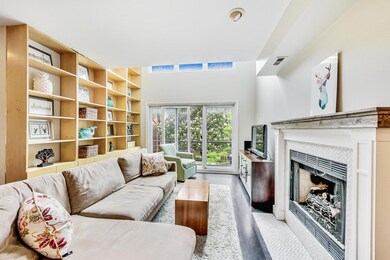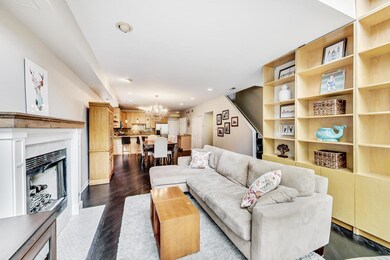
1734 W Pierce Ave Unit 2 Chicago, IL 60622
Wicker Park NeighborhoodEstimated Value: $654,000 - $897,000
Highlights
- Deck
- Wood Flooring
- Detached Garage
- Vaulted Ceiling
- Whirlpool Bathtub
- 5-minute walk to Dean (John) Park
About This Home
As of October 2020Phenomenal natural light and great outdoor space in this move-in ready 3 bed/2.5 bath duplex up in the heart of Wicker Park/Bucktown. Top two floors in a 2 unit building with a private entrance. Large, open kitchen offers maple cabinetry, stainless steel appliances, full height backsplash, double sink, butler pantry and granite countertops with oversized breakfast bar peninsula. Spacious rooms and cute personality throughout. Recessed lighting, gorgeous wall of custom built-ins, 2nd bedroom built in desk cubby, glass block windows, 2 story vaulted living room and gas burning fireplace with wood mantle and glass tile surround. Main bedroom provides ensuite bath with double bowl vanity with granite countertops, jetted tub and oversized walk in closet with built in closet organizers. Freshly painted unit and recently stained ebony hardwood floors. Half of the garage rooftop deck is all yours and freshly stained! Plus roof rights over front portion of main building In-unit laundry and 1 car garage parking. Live near the heart of it all close to retail, restaurants, coffee shops and bars with easy access to the blue line and highway.
Last Agent to Sell the Property
@properties Christie's International Real Estate License #475125051 Listed on: 06/04/2020

Property Details
Home Type
- Condominium
Est. Annual Taxes
- $11,421
Year Built
- 2000
Lot Details
- Southern Exposure
- East or West Exposure
HOA Fees
- $150 per month
Parking
- Detached Garage
- Garage Door Opener
- Off Alley Driveway
- Parking Included in Price
- Garage Is Owned
Home Design
- Brick Exterior Construction
- Slab Foundation
- Block Exterior
Interior Spaces
- Built-In Features
- Vaulted Ceiling
- Gas Log Fireplace
- Storage
- Wood Flooring
Kitchen
- Breakfast Bar
- Oven or Range
- Microwave
- Dishwasher
- Kitchen Island
- Disposal
Bedrooms and Bathrooms
- Walk-In Closet
- Primary Bathroom is a Full Bathroom
- Whirlpool Bathtub
Laundry
- Laundry on upper level
- Dryer
- Washer
Home Security
Outdoor Features
- Deck
Utilities
- Forced Air Heating and Cooling System
- Heating System Uses Gas
- Cable TV Available
Community Details
Pet Policy
- Pets Allowed
Additional Features
- Common Area
- Storm Screens
Ownership History
Purchase Details
Home Financials for this Owner
Home Financials are based on the most recent Mortgage that was taken out on this home.Purchase Details
Home Financials for this Owner
Home Financials are based on the most recent Mortgage that was taken out on this home.Purchase Details
Home Financials for this Owner
Home Financials are based on the most recent Mortgage that was taken out on this home.Purchase Details
Home Financials for this Owner
Home Financials are based on the most recent Mortgage that was taken out on this home.Purchase Details
Home Financials for this Owner
Home Financials are based on the most recent Mortgage that was taken out on this home.Purchase Details
Purchase Details
Home Financials for this Owner
Home Financials are based on the most recent Mortgage that was taken out on this home.Similar Homes in Chicago, IL
Home Values in the Area
Average Home Value in this Area
Purchase History
| Date | Buyer | Sale Price | Title Company |
|---|---|---|---|
| Carroll David | $575,000 | Attorney | |
| Sheehan Katharine | $568,500 | None Available | |
| Harvey Kimberly A | $445,500 | -- | |
| Harvey Kimberly A | $445,500 | -- | |
| Harvey Kimberly A | $445,500 | -- | |
| Huitink Jonathan | $528,000 | Ctic | |
| Jutovsky Lynda B | $378,500 | Multiple | |
| Engman Desiree | -- | -- | |
| Engman Randall S | $312,500 | Ticor Title Insurance |
Mortgage History
| Date | Status | Borrower | Loan Amount |
|---|---|---|---|
| Previous Owner | Carroll David | $488,750 | |
| Previous Owner | Sheehan Katherin | $94,650 | |
| Previous Owner | Sheehan Katharine | $417,000 | |
| Previous Owner | Harvey Kimberly A | $356,400 | |
| Previous Owner | Huitink Jonathan | $417,000 | |
| Previous Owner | Jutovsky Lynda B | $25,000 | |
| Previous Owner | Jutovsky Lynda B | $234,000 | |
| Previous Owner | Jutovsky Lynda B | $239,000 | |
| Previous Owner | Engman Randall S | $150,000 | |
| Previous Owner | Engman Randall S | $25,000 | |
| Previous Owner | Engman Randall S | $190,000 |
Property History
| Date | Event | Price | Change | Sq Ft Price |
|---|---|---|---|---|
| 10/30/2020 10/30/20 | Sold | $575,000 | -4.2% | $303 / Sq Ft |
| 08/31/2020 08/31/20 | Pending | -- | -- | -- |
| 06/04/2020 06/04/20 | For Sale | $600,000 | +5.5% | $316 / Sq Ft |
| 04/27/2016 04/27/16 | Sold | $568,500 | +3.4% | $284 / Sq Ft |
| 03/28/2016 03/28/16 | Pending | -- | -- | -- |
| 03/18/2016 03/18/16 | For Sale | $549,900 | +23.4% | $275 / Sq Ft |
| 01/25/2013 01/25/13 | Sold | $445,500 | -6.2% | $223 / Sq Ft |
| 12/04/2012 12/04/12 | Pending | -- | -- | -- |
| 10/21/2012 10/21/12 | Price Changed | $475,000 | -4.0% | $238 / Sq Ft |
| 10/14/2012 10/14/12 | For Sale | $495,000 | +11.1% | $248 / Sq Ft |
| 09/24/2012 09/24/12 | Off Market | $445,500 | -- | -- |
| 06/11/2012 06/11/12 | Price Changed | $495,000 | -3.9% | $248 / Sq Ft |
| 03/05/2012 03/05/12 | For Sale | $515,000 | -- | $258 / Sq Ft |
Tax History Compared to Growth
Tax History
| Year | Tax Paid | Tax Assessment Tax Assessment Total Assessment is a certain percentage of the fair market value that is determined by local assessors to be the total taxable value of land and additions on the property. | Land | Improvement |
|---|---|---|---|---|
| 2024 | $11,421 | $67,203 | $12,895 | $54,308 |
| 2023 | $11,421 | $55,529 | $5,897 | $49,632 |
| 2022 | $11,421 | $55,529 | $5,897 | $49,632 |
| 2021 | $11,166 | $55,527 | $5,896 | $49,631 |
| 2020 | $12,309 | $58,359 | $5,896 | $52,463 |
| 2019 | $12,736 | $63,390 | $5,896 | $57,494 |
| 2018 | $12,522 | $63,390 | $5,896 | $57,494 |
| 2017 | $9,635 | $44,758 | $5,184 | $39,574 |
| 2016 | $8,464 | $44,758 | $5,184 | $39,574 |
| 2015 | $7,721 | $44,758 | $5,184 | $39,574 |
| 2014 | $7,095 | $40,807 | $4,600 | $36,207 |
| 2013 | $6,944 | $40,807 | $4,600 | $36,207 |
Agents Affiliated with this Home
-
Scott Stavish

Seller's Agent in 2020
Scott Stavish
@ Properties
(773) 879-4444
8 in this area
154 Total Sales
-
Leigh Marcus

Buyer's Agent in 2020
Leigh Marcus
@ Properties
(773) 645-0686
45 in this area
1,228 Total Sales
-
Eileen Casey

Seller's Agent in 2016
Eileen Casey
@ Properties
(773) 742-9611
68 Total Sales
-
K
Seller's Agent in 2013
Krista Isaacs
Baird Warner
Map
Source: Midwest Real Estate Data (MRED)
MLS Number: MRD10735299
APN: 17-06-203-041-1002
- 1748 W North Ave
- 1531 N Wood St
- 1528 N Paulina St Unit A
- 1720 W Le Moyne St Unit 201
- 1825 W Wabansia Ave
- 1633 W North Ave
- 1624 W Pierce Ave
- 1720 N Hermitage Ave
- 1452 N Milwaukee Ave Unit 3N
- 1741 W Beach Ave Unit 2
- 1400 N Milwaukee Ave Unit 206
- 1616 N Winchester Ave
- 1375 N Milwaukee Ave Unit 2R
- 1735 N Paulina St Unit 201
- 1355 N Dean St
- 1833 W Evergreen Ave
- 1521 N Ashland Ave Unit 2
- 1740 N Marshfield Ave Unit D29
- 1740 N Marshfield Ave Unit H18
- 1740 N Marshfield Ave Unit E30
- 1734 W Pierce Ave Unit 2
- 1734 W Pierce Ave Unit 1
- 1734 W Pierce Ave Unit PH
- 1736 W Pierce Ave
- 1732 W Pierce Ave
- 1732 W Pierce Ave Unit 1F
- 1740 W Pierce Ave
- 1730 W Pierce Ave
- 1728 W Pierce Ave
- 1744 W Pierce Ave
- 1724 W Pierce Ave
- 1746 W Pierce Ave Unit 1
- 1746 W Pierce Ave Unit 2
- 1735 W Pierce Ave
- 1733 W Pierce Ave
- 1733 W Pierce Ave Unit 2
- 1725 W North Ave Unit 202
- 1725 W North Ave Unit 204
- 1725 W North Ave Unit 203
- 1725 W North Ave Unit 308
