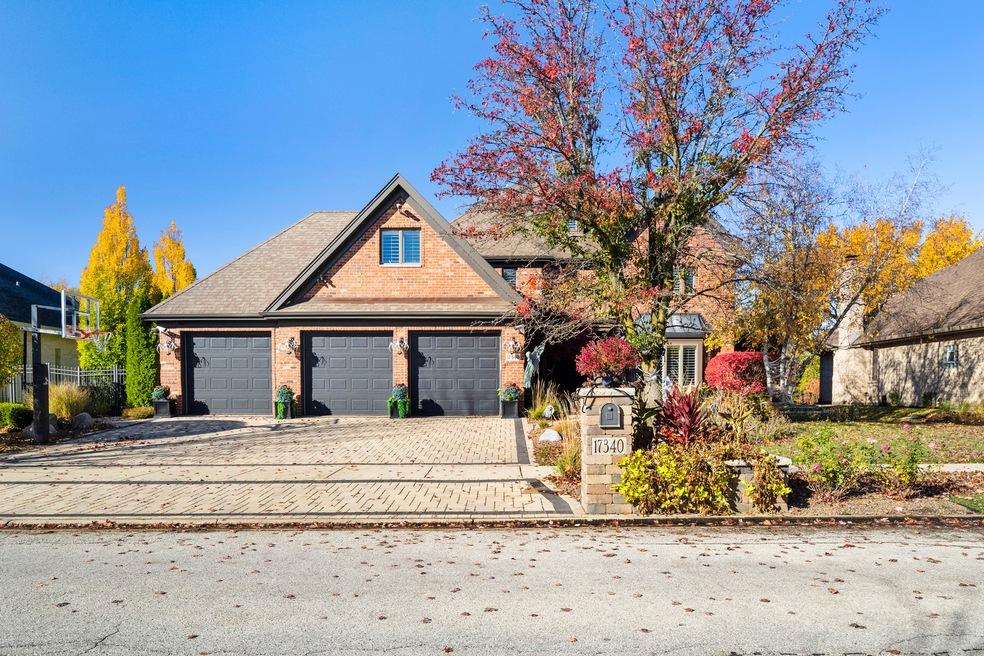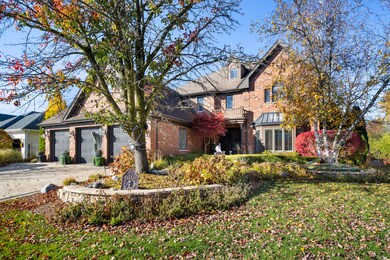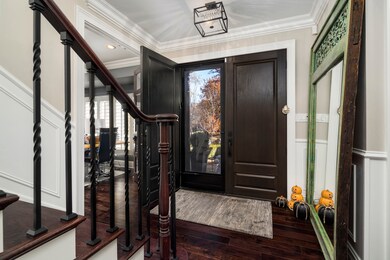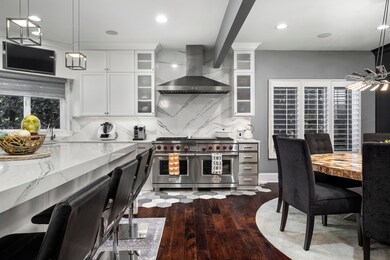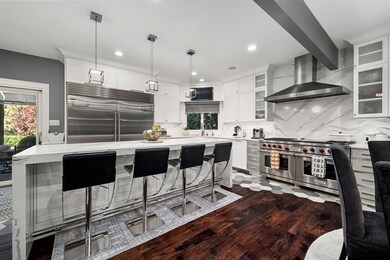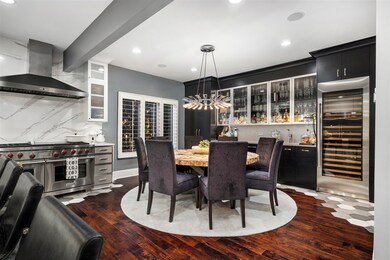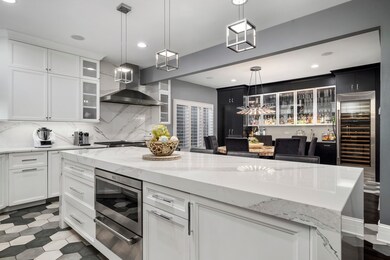
17340 Deer Point Dr Orland Park, IL 60467
Grasslands NeighborhoodEstimated Value: $732,000 - $1,031,000
Highlights
- Spa
- Family Room with Fireplace
- Vaulted Ceiling
- Meadow Ridge School Rated A
- Recreation Room
- 3-minute walk to Deer Park
About This Home
As of December 2022No expense was spared when remodeling this exquisite residence. Stunning gourmet kitchen with custom cabinets, Wolf, Sub-zero appliances and XL wine cooler (all appliances receive yearly maintenance) Office with custom built-in cabinets. Large Master bedroom with luxurious bathroom. All bedrooms have walk-in closets. Hardwood floors throughout the house. Backyard is Magazine worthy with a stunning in ground pool & hot tub, cabana with TV, surround system and fireplace. "Mist away" for mosquitos. Finished basement with a full bathroom, fireplace, gaming area and a massive walk-in closet. House generator and Closed-Circuit Security System. 220V outlet in garage for electric car. Dog invisible fence. Absolutely move-in ready!
Last Agent to Sell the Property
Realtopia Real Estate Inc License #475177763 Listed on: 10/28/2022

Home Details
Home Type
- Single Family
Est. Annual Taxes
- $20,337
Year Built
- Built in 1998 | Remodeled in 2014
Lot Details
- 0.26 Acre Lot
- Lot Dimensions are 85x132
Parking
- 3.5 Car Attached Garage
- Brick Driveway
- Parking Included in Price
Home Design
- Brick Exterior Construction
Interior Spaces
- 3,511 Sq Ft Home
- 2-Story Property
- Wet Bar
- Bookcases
- Bar Fridge
- Vaulted Ceiling
- Fireplace With Gas Starter
- Attached Fireplace Door
- Window Treatments
- Entrance Foyer
- Family Room with Fireplace
- 3 Fireplaces
- Living Room
- Formal Dining Room
- Home Office
- Recreation Room
- Game Room
- Storage Room
- Wood Flooring
- Intercom
Kitchen
- Double Oven
- Gas Oven
- Gas Cooktop
- Range Hood
- Microwave
- High End Refrigerator
- Freezer
- Dishwasher
- Wine Refrigerator
- Stainless Steel Appliances
- ENERGY STAR Qualified Appliances
- Disposal
Bedrooms and Bathrooms
- 5 Bedrooms
- 5 Potential Bedrooms
- Walk-In Closet
- Dual Sinks
- Soaking Tub
- Shower Body Spray
- Separate Shower
Laundry
- Laundry Room
- Laundry on main level
- Dryer
- Washer
Finished Basement
- Basement Fills Entire Space Under The House
- Fireplace in Basement
- Finished Basement Bathroom
Pool
- Spa
Utilities
- Central Air
- Heating System Uses Natural Gas
- 200+ Amp Service
- Lake Michigan Water
- Water Softener is Owned
Ownership History
Purchase Details
Home Financials for this Owner
Home Financials are based on the most recent Mortgage that was taken out on this home.Purchase Details
Home Financials for this Owner
Home Financials are based on the most recent Mortgage that was taken out on this home.Purchase Details
Home Financials for this Owner
Home Financials are based on the most recent Mortgage that was taken out on this home.Purchase Details
Home Financials for this Owner
Home Financials are based on the most recent Mortgage that was taken out on this home.Similar Homes in Orland Park, IL
Home Values in the Area
Average Home Value in this Area
Purchase History
| Date | Buyer | Sale Price | Title Company |
|---|---|---|---|
| Kittaneh Abdel Hamid | $890,000 | Chicago Title | |
| Kittaneh Abdel Hamid | $890,000 | Chicago Title | |
| Stremi Carlos | $770,000 | Fidelity National Title | |
| Burton Eric P | -- | -- | |
| Burton Eric P | $438,000 | -- |
Mortgage History
| Date | Status | Borrower | Loan Amount |
|---|---|---|---|
| Previous Owner | Stremi Carlos | $675,000 | |
| Previous Owner | Stremi Carlos | $693,000 | |
| Previous Owner | Burton Eric P | $792,000 | |
| Previous Owner | Burton Eric P | $704,000 | |
| Previous Owner | Burton Eric P | $556,000 | |
| Previous Owner | Burton Eric P | $139,000 | |
| Previous Owner | Burton Eric P | $310,300 | |
| Previous Owner | Burton Eric P | $322,700 | |
| Previous Owner | Burton Eric P | $322,700 | |
| Previous Owner | Burton Eric P | $249,000 | |
| Previous Owner | Burton Eric P | $512,000 | |
| Previous Owner | Burton Eric P | $448,000 | |
| Previous Owner | Burton Eric P | $40,000 | |
| Previous Owner | Burton Eric P | $34,405 | |
| Previous Owner | Burton Eric P | $404,000 |
Property History
| Date | Event | Price | Change | Sq Ft Price |
|---|---|---|---|---|
| 12/22/2022 12/22/22 | Sold | $890,000 | -1.1% | $253 / Sq Ft |
| 12/01/2022 12/01/22 | Price Changed | $899,900 | 0.0% | $256 / Sq Ft |
| 12/01/2022 12/01/22 | For Sale | $899,900 | +5.9% | $256 / Sq Ft |
| 11/13/2022 11/13/22 | Pending | -- | -- | -- |
| 11/03/2022 11/03/22 | Pending | -- | -- | -- |
| 10/28/2022 10/28/22 | For Sale | $849,900 | +10.4% | $242 / Sq Ft |
| 07/08/2019 07/08/19 | Sold | $770,000 | -12.0% | $219 / Sq Ft |
| 05/28/2019 05/28/19 | Pending | -- | -- | -- |
| 04/22/2019 04/22/19 | For Sale | $875,000 | -- | $249 / Sq Ft |
Tax History Compared to Growth
Tax History
| Year | Tax Paid | Tax Assessment Tax Assessment Total Assessment is a certain percentage of the fair market value that is determined by local assessors to be the total taxable value of land and additions on the property. | Land | Improvement |
|---|---|---|---|---|
| 2024 | $12,008 | $62,000 | $8,415 | $53,585 |
| 2023 | $12,008 | $62,000 | $8,415 | $53,585 |
| 2022 | $12,008 | $40,087 | $7,293 | $32,794 |
| 2021 | $21,129 | $73,031 | $7,293 | $65,738 |
| 2020 | $20,337 | $73,031 | $7,293 | $65,738 |
| 2019 | $11,763 | $46,283 | $6,732 | $39,551 |
| 2018 | $11,439 | $46,283 | $6,732 | $39,551 |
| 2017 | $11,196 | $46,283 | $6,732 | $39,551 |
| 2016 | $11,174 | $42,544 | $6,171 | $36,373 |
| 2015 | $11,032 | $42,544 | $6,171 | $36,373 |
| 2014 | $10,884 | $42,544 | $6,171 | $36,373 |
| 2013 | $10,995 | $45,529 | $6,171 | $39,358 |
Agents Affiliated with this Home
-
Cecilia Conti

Seller's Agent in 2022
Cecilia Conti
Realtopia Real Estate Inc
(847) 791-0294
2 in this area
31 Total Sales
-
Christine Wilczek & Jason Bacza

Seller's Agent in 2019
Christine Wilczek & Jason Bacza
Realty Executives
(815) 260-9548
4 in this area
704 Total Sales
Map
Source: Midwest Real Estate Data (MRED)
MLS Number: 11662537
APN: 27-29-310-004-0000
- 10901 Fawn Trail Dr
- 10825 Fawn Trail Dr
- 10900 Beth Dr Unit 24
- 17513 Pamela Ln Unit 78
- 10728 Millers Way
- 17247 Lakebrook Dr
- 10958 New Mexico Ct Unit 166
- 17325 Lakebrook Dr
- 17740 New Hampshire Ct Unit 12
- 17740 Washington Ct Unit 249
- 11343 Brook Hill Dr
- 11224 Marley Brook Ct
- 10957 New Mexico Ct Unit 161
- 11143 Wisconsin Ct Unit 3D
- 17035 Clover Dr
- 17828 Massachusetts Ct Unit 34
- 9601 W 179th St
- 17844 Columbus Ct Unit 25
- 10440 Deer Chase Ave
- 16825 Wolf Rd
- 17340 Deer Point Dr
- 17332 Deer Point Dr
- 17348 Deer Point Dr
- 17356 Deer Point Dr
- 17324 Deer Point Dr
- 17343 Deer Point Dr
- 17333 Deer Point Dr Unit 164
- 17351 Deer Point Dr
- 17400 Deer Point Dr
- 17359 Deer Point Dr
- 17323 110th Ct
- 17340 Deer Creek Dr
- 17332 Deer Creek Dr
- 17348 Deer Creek Dr
- 17433 110th Ct
- 17408 Deer Point Dr
- 17405 Deer Point Dr
- 17324 Deer Creek Dr
- 17356 Deer Creek Dr
- 17250 S 110th Ct
