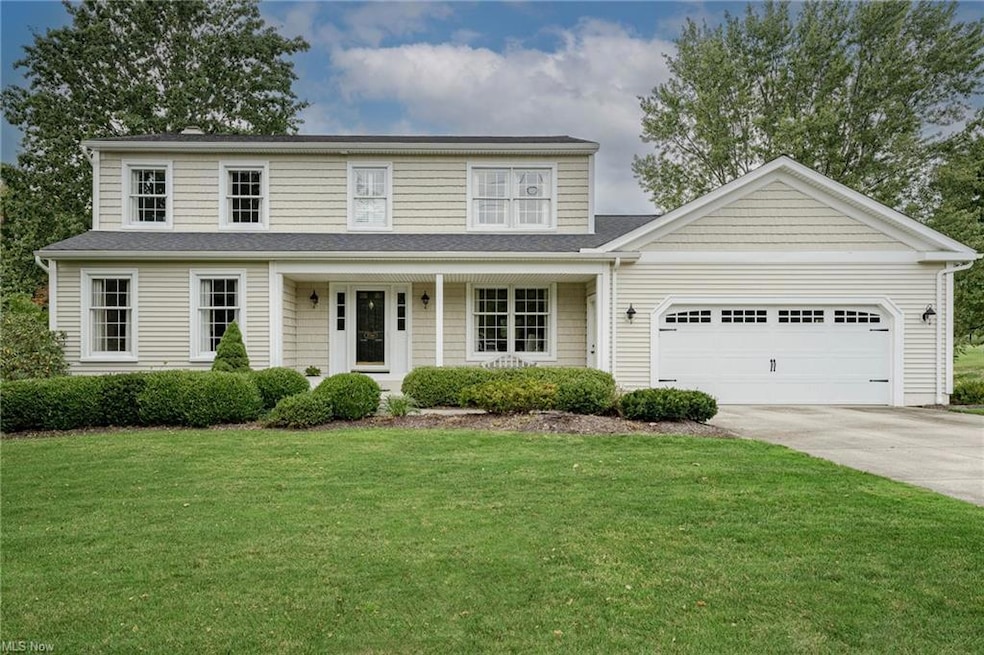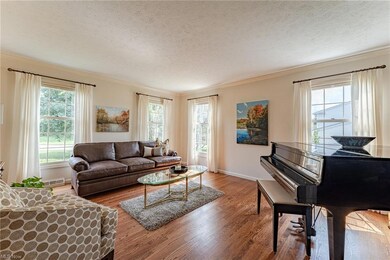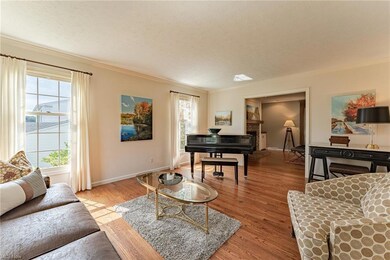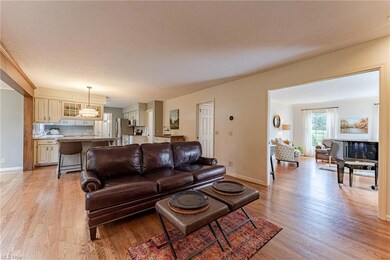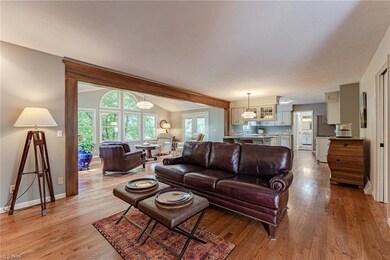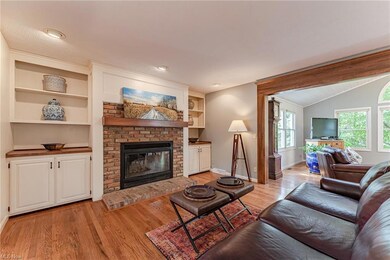
17340 Haskins Rd Chagrin Falls, OH 44023
Bainbridge NeighborhoodEstimated Value: $492,000 - $578,000
Highlights
- On Golf Course
- Colonial Architecture
- Porch
- Timmons Elementary School Rated A
- 1 Fireplace
- 2 Car Attached Garage
About This Home
As of October 2022Move right into this beautifully updated colonial in Chagrin Falls! This pristine home has been meticulously maintained and extensively updated with features including 4 large bedrooms, 4 tastefully renovated full bathrooms, spacious sun-filled living areas, a fabulous kitchen, and more! The front door opens into the welcoming foyer with gleaming hardwood floors that flow throughout the home. To your right is a lovely formal dining room that connects to the kitchen. On the other side of the home, the sun-filled living room opens to the very spacious family room. Here you will find a brick fireplace flanked by built-in shelves and a beautiful addition with large windows, skylights, and back yard access. The family room is open to the kitchen which boasts granite countertops, stainless steel appliances, and plenty of cabinet space. A laundry room, full bathroom, and garage access are located down the hall from the kitchen. Upstairs, there are 3 large bedrooms and 2 full baths. The owner's suite boasts a walk-in closet and an ensuite full bath with a luxurious jetted soaking tub. The lower level includes an L-shaped rec room with a kitchenette, a large storage room, and a fourth bedroom with an ensuite full bath. Outside, there are lush, well-kept garden beds, a lovely patio, and views of the Tanglewood Golf Course. This truly turn-key home is being offered with a home warranty and full house generator for additional peace of mind. Don't miss this one - book your showing today!
Last Agent to Sell the Property
Keller Williams Greater Metropolitan License #237938 Listed on: 09/16/2022

Home Details
Home Type
- Single Family
Est. Annual Taxes
- $5,932
Year Built
- Built in 1989
Lot Details
- 0.46 Acre Lot
- On Golf Course
HOA Fees
- $33 Monthly HOA Fees
Home Design
- Colonial Architecture
- Asphalt Roof
- Vinyl Construction Material
Interior Spaces
- 2-Story Property
- 1 Fireplace
- Golf Course Views
- Partially Finished Basement
- Basement Fills Entire Space Under The House
Kitchen
- Range
- Microwave
- Dishwasher
Bedrooms and Bathrooms
- 4 Bedrooms
Laundry
- Dryer
- Washer
Parking
- 2 Car Attached Garage
- Garage Door Opener
Outdoor Features
- Patio
- Porch
Utilities
- Forced Air Heating and Cooling System
- Heating System Uses Gas
Community Details
- Association fees include recreation
- Tanglewood Reserve Community
Listing and Financial Details
- Assessor Parcel Number 02-419439
Ownership History
Purchase Details
Home Financials for this Owner
Home Financials are based on the most recent Mortgage that was taken out on this home.Purchase Details
Similar Homes in Chagrin Falls, OH
Home Values in the Area
Average Home Value in this Area
Purchase History
| Date | Buyer | Sale Price | Title Company |
|---|---|---|---|
| Difini Joseph S | -- | -- | |
| Baker Paulette | $180,000 | -- |
Mortgage History
| Date | Status | Borrower | Loan Amount |
|---|---|---|---|
| Previous Owner | Baker Paulette | $200,000 |
Property History
| Date | Event | Price | Change | Sq Ft Price |
|---|---|---|---|---|
| 10/28/2022 10/28/22 | Sold | $429,500 | +1.1% | $133 / Sq Ft |
| 09/20/2022 09/20/22 | Pending | -- | -- | -- |
| 09/16/2022 09/16/22 | For Sale | $425,000 | -- | $132 / Sq Ft |
Tax History Compared to Growth
Tax History
| Year | Tax Paid | Tax Assessment Tax Assessment Total Assessment is a certain percentage of the fair market value that is determined by local assessors to be the total taxable value of land and additions on the property. | Land | Improvement |
|---|---|---|---|---|
| 2024 | $7,924 | $148,300 | $19,780 | $128,520 |
| 2023 | $7,924 | $148,300 | $19,780 | $128,520 |
| 2022 | $5,912 | $96,710 | $16,450 | $80,260 |
| 2021 | $5,932 | $96,710 | $16,450 | $80,260 |
| 2020 | $6,093 | $96,710 | $16,450 | $80,260 |
| 2019 | $5,661 | $82,780 | $16,450 | $66,330 |
| 2018 | $5,659 | $82,780 | $16,450 | $66,330 |
| 2017 | $5,661 | $82,780 | $16,450 | $66,330 |
| 2016 | $5,076 | $72,770 | $13,160 | $59,610 |
| 2015 | $4,510 | $72,770 | $13,160 | $59,610 |
| 2014 | $4,510 | $72,770 | $13,160 | $59,610 |
| 2013 | $4,545 | $72,770 | $13,160 | $59,610 |
Agents Affiliated with this Home
-
Terry Young

Seller's Agent in 2022
Terry Young
Keller Williams Greater Metropolitan
(216) 378-9618
5 in this area
1,359 Total Sales
-
Deborah Pildner-Kallay

Buyer's Agent in 2022
Deborah Pildner-Kallay
Howard Hanna
(440) 223-7380
1 in this area
64 Total Sales
Map
Source: MLS Now
MLS Number: 4408953
APN: 02-419439
- 8717 Lake Forest Trail
- 8733 Lake Forest Trail
- 17170 Northbrook Trail
- 17345 Bittersweet Trail
- 17603 Eastbrook Trail Unit C7
- 17549 Merry Oaks Trail
- 8510 Tanglewood Trail
- 17208 Chillicothe Rd
- 8330 Lucerne Dr
- 17 Chillicothe Rd
- 17901 Chillicothe Rd
- 18029 Millstone Dr
- 17892 Chillicothe Rd
- V/L Northview Dr
- 132 Signal Hill Unit 26B
- 8130 Westhill Dr
- 8145 Silica Ridge
- 0 Haskins Rd Unit 5094983
- 9765 Washington St
- 9769 Washington St
- 17340 Haskins Rd
- 17330 Haskins Rd
- 17350 Haskins Rd
- 17320 Haskins Rd
- 17360 Haskins Rd
- 17310 Haskins Rd
- 17370 Haskins Rd
- 17329 Long Meadow Trail
- 17339 Long Meadow Trail
- 17315 Long Meadow Trail
- 17355 Long Meadow Trail
- 17380 Haskins Rd
- 17300 Haskins Rd
- 17359 Long Meadow Trail
- 17277 Long Meadow Trail
- 17390 Haskins Rd
- 17375 Long Meadow Trail
- 17269 Long Meadow Trail
- 17350 Long Meadow Trail
- 17312 Long Meadow Trail
