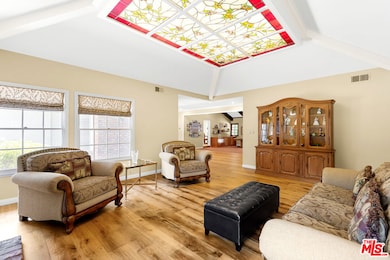17341 Cumpston St Encino, CA 91316
Estimated payment $18,074/month
Highlights
- In Ground Pool
- Family Room with Fireplace
- Traditional Architecture
- Gaspar De Portola Middle School Rated A-
- Vaulted Ceiling
- Wood Flooring
About This Home
Welcome to this beautiful home, located on a quaint cul-de-sac in the coveted Amestoy Estates neighborhood of Encino. This residence sits on a massive 17,500+ square feet lot that features 6 bedrooms, 5.5 bathrooms, and an expansive floor plan of over 5,500 square feet, blending traditional charm with modern functionality. As you enter, you will be welcomed by stunning wood floors that extend throughout most of the first level. The large family room is adorned with exposed beams and soaring vaulted ceilings, making it the perfect centerpiece for hosting gatherings or enjoying a relaxing evening. The kitchen is ideally situated and showcases beautiful French doors, high-end appliances, a spacious island, and a sizable walk-in pantry. Also found on the first level is a the massive primary suite, which boasts vaulted ceilings, an elegant primary bathroom, and two walk-in closets. Three additional bedrooms, including a custom-built home office/library, complete the first level. The second level features a massive bonus room and houses two additional bedrooms. The backyard is an ideal space for entertaining or rejuvenating, entirely surrounded by mature hedges that provide privacy and ample shade around the sparkling pool and spa. A spacious grassy area can also found in the backyard, perfect a myriad of outdoor activities.
Home Details
Home Type
- Single Family
Est. Annual Taxes
- $16,112
Year Built
- Built in 1976
Lot Details
- 0.4 Acre Lot
- Property is zoned LARA
Home Design
- Traditional Architecture
Interior Spaces
- 5,197 Sq Ft Home
- 1-Story Property
- Built-In Features
- Vaulted Ceiling
- Ceiling Fan
- Formal Entry
- Family Room with Fireplace
- 2 Fireplaces
- Living Room with Fireplace
- Formal Dining Room
- Home Office
- Bonus Room
- Pool Views
Kitchen
- Breakfast Area or Nook
- Walk-In Pantry
- Oven or Range
- Microwave
- Freezer
- Dishwasher
- Kitchen Island
- Disposal
Flooring
- Wood
- Carpet
- Tile
Bedrooms and Bathrooms
- 6 Bedrooms
- Walk-In Closet
- Powder Room
Laundry
- Laundry Room
- Dryer
- Washer
Parking
- 3 Car Attached Garage
- Driveway
Pool
- In Ground Pool
- Heated Spa
- In Ground Spa
Outdoor Features
- Covered Patio or Porch
Utilities
- Central Heating and Cooling System
- Sewer in Street
Community Details
- No Home Owners Association
Listing and Financial Details
- Assessor Parcel Number 2257-011-015
Map
Home Values in the Area
Average Home Value in this Area
Tax History
| Year | Tax Paid | Tax Assessment Tax Assessment Total Assessment is a certain percentage of the fair market value that is determined by local assessors to be the total taxable value of land and additions on the property. | Land | Improvement |
|---|---|---|---|---|
| 2025 | $16,112 | $1,303,911 | $486,132 | $817,779 |
| 2024 | $16,112 | $1,278,345 | $476,600 | $801,745 |
| 2023 | $15,808 | $1,253,280 | $467,255 | $786,025 |
| 2022 | $15,089 | $1,228,707 | $458,094 | $770,613 |
| 2021 | $14,885 | $1,204,615 | $449,112 | $755,503 |
| 2019 | $14,448 | $1,168,888 | $435,792 | $733,096 |
| 2018 | $14,224 | $1,145,970 | $427,248 | $718,722 |
| 2016 | $13,564 | $1,101,472 | $410,658 | $690,814 |
| 2015 | $13,369 | $1,084,928 | $404,490 | $680,438 |
| 2014 | $13,414 | $1,063,677 | $396,567 | $667,110 |
Property History
| Date | Event | Price | List to Sale | Price per Sq Ft |
|---|---|---|---|---|
| 07/07/2025 07/07/25 | For Sale | $3,190,000 | -- | $614 / Sq Ft |
Purchase History
| Date | Type | Sale Price | Title Company |
|---|---|---|---|
| Interfamily Deed Transfer | -- | None Available |
Source: The MLS
MLS Number: 25561315
APN: 2257-011-015
- 5309 Louise Ave
- 5611 Babbitt Ave
- 5457 Encino Ave
- 5417 Encino Ave
- 17528 Jayden Ln
- 5622 Babbitt Ave
- 17140 Burbank Blvd Unit 105
- 17448 Collins St
- 17150 Burbank Blvd Unit 25
- 5200 Louise Ave
- 5460 White Oak Ave Unit C204
- 5460 White Oak Ave Unit F303
- 5460 White Oak Ave Unit J206
- 5460 White Oak Ave Unit C339
- 5460 White Oak Ave Unit D309
- 5460 White Oak Ave Unit E204
- 5460 White Oak Ave Unit E308
- 5460 White Oak Ave Unit G210
- 5460 White Oak Ave Unit C101
- 5460 White Oak Ave Unit F105
- 17200 Burbank Blvd Unit FL2-ID947
- 17200 Burbank Blvd
- 17423 Burbank Blvd
- 17429 Burbank Blvd
- 17430 Martha St
- 5230 Louise Ave
- 5415 Amestoy Ave
- 17546 Martha St
- 17600 Burbank Blvd
- 5460 White Oak Ave Unit H106
- 5460 White Oak Ave Unit A318
- 5460 White Oak Ave Unit F303
- 5460 White Oak Ave Unit C109
- 5460 White Oak Ave Unit G111
- 5460 White Oak Ave Unit J203
- 5460 White Oak Ave Unit K208
- 5460 White Oak Ave Unit J206
- 5460 White Oak Ave
- 17000 Burbank Blvd Unit 202
- 17000 Burbank Blvd Unit 304







