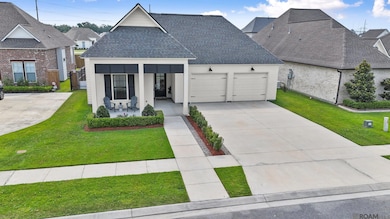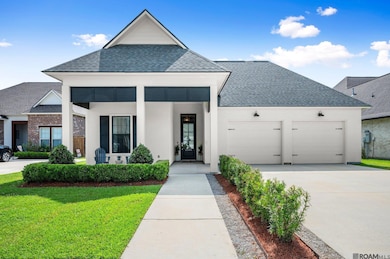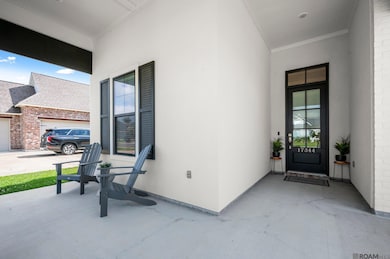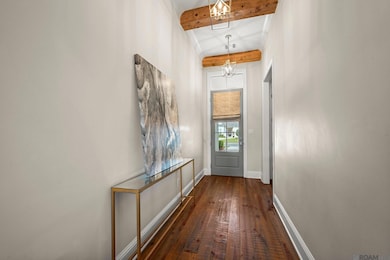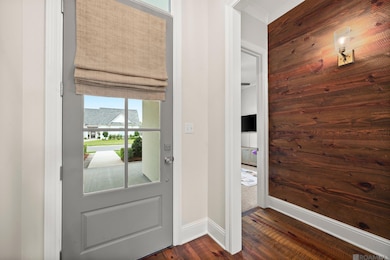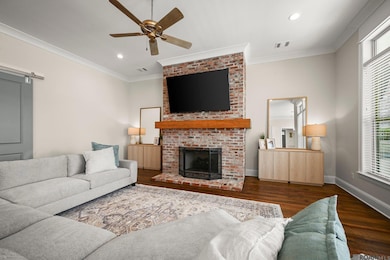
17344 Fox Glove Ave Prairieville, LA 70769
Estimated payment $3,546/month
Highlights
- Water Access
- Heated In Ground Pool
- Outdoor Kitchen
- Oak Grove Primary School Rated A
- Wood Flooring
- Cottage
About This Home
Gorgeous and like new, custom built home located in the highly sought-after Meadows at Oak Grove in Prairieville. The backyard is truly a showstopper with a less than one-year-old gunite heated and chilled pool and hot tub/spa, complete with an in-pool tanning ledge, massive concrete sun deck, and fully turfed yard. The new outdoor kitchen features a top-of-the-line BLAZE gas grill, built-in mini fridge, and dual TV outlet-ready setup—making this space any entertainer’s dream. Inside, the home is in pristine condition and filled with high-end finishes including an exposed brick gas fireplace, beautiful cypress beams, oversized windows, and warm wood flooring throughout the main living areas. The kitchen features a massive island, granite countertops, pot filler, and custom cabinetry. Spacious laundry room with plenty of storage and counter space. The primary suite is oversized and leads into a luxury spa-style bath with soaking tub, separate vanities, private water closet, and large walk-in closet with custom built-ins. Three additional bedrooms all have generous closet space, and two additional full baths feature designer tile and custom backsplash. Located in the heart of Prairieville with golf cart access to the new Oak Grove Market and zoned for top-rated Ascension schools. Schedule your private showing today!
Last Listed By
Keller Williams Realty-First Choice License #0995691021 Listed on: 05/21/2025

Home Details
Home Type
- Single Family
Est. Annual Taxes
- $3,584
Year Built
- Built in 2019
Lot Details
- 8,712 Sq Ft Lot
- Lot Dimensions are 63 x 140.2
- Wrought Iron Fence
- Property is Fully Fenced
- Privacy Fence
- Wood Fence
- Landscaped
HOA Fees
- $63 Monthly HOA Fees
Parking
- 2 Car Garage
Home Design
- Cottage
- Brick Exterior Construction
- Slab Foundation
- Frame Construction
- Shingle Roof
Interior Spaces
- 2,315 Sq Ft Home
- 1-Story Property
- Wet Bar
- Crown Molding
- Beamed Ceilings
- Ceiling height of 9 feet or more
- Ceiling Fan
- Ventless Fireplace
- Gas Log Fireplace
- Window Screens
- Fire and Smoke Detector
- Washer and Electric Dryer Hookup
Kitchen
- Self-Cleaning Oven
- Gas Cooktop
- Range Hood
- Microwave
- Dishwasher
- Stainless Steel Appliances
- Disposal
Flooring
- Wood
- Carpet
- Ceramic Tile
Bedrooms and Bathrooms
- 4 Bedrooms
- En-Suite Bathroom
- Walk-In Closet
- 3 Full Bathrooms
- Double Vanity
- Soaking Tub
- Separate Shower
Pool
- Heated In Ground Pool
- Gunite Pool
- Saltwater Pool
- Spa
Outdoor Features
- Water Access
- Covered patio or porch
- Outdoor Kitchen
- Exterior Lighting
- Outdoor Grill
- Rain Gutters
Utilities
- Cooling Available
- Heating Available
- Gas Water Heater
Community Details
- Association fees include maint subd entry hoa, pool hoa
- Built by Clayton Mitchell
- Meadows At Oak Grove The Subdivision
Map
Home Values in the Area
Average Home Value in this Area
Tax History
| Year | Tax Paid | Tax Assessment Tax Assessment Total Assessment is a certain percentage of the fair market value that is determined by local assessors to be the total taxable value of land and additions on the property. | Land | Improvement |
|---|---|---|---|---|
| 2024 | $3,584 | $37,080 | $8,500 | $28,580 |
| 2023 | $3,613 | $37,080 | $8,500 | $28,580 |
| 2022 | $4,530 | $37,080 | $8,500 | $28,580 |
| 2021 | $4,529 | $37,080 | $8,500 | $28,580 |
| 2020 | $4,632 | $37,080 | $8,500 | $28,580 |
| 2019 | $534 | $4,250 | $4,250 | $0 |
Property History
| Date | Event | Price | Change | Sq Ft Price |
|---|---|---|---|---|
| 05/21/2025 05/21/25 | For Sale | $600,000 | +48.2% | $259 / Sq Ft |
| 04/07/2020 04/07/20 | Sold | -- | -- | -- |
| 03/29/2020 03/29/20 | Pending | -- | -- | -- |
| 09/11/2019 09/11/19 | Price Changed | $404,900 | +1.3% | $175 / Sq Ft |
| 08/19/2019 08/19/19 | For Sale | $399,900 | -- | $173 / Sq Ft |
Purchase History
| Date | Type | Sale Price | Title Company |
|---|---|---|---|
| Deed | $412,400 | Commerce Title |
Mortgage History
| Date | Status | Loan Amount | Loan Type |
|---|---|---|---|
| Open | $1,000,000 | Credit Line Revolving | |
| Closed | $390,906 | New Conventional | |
| Closed | $391,875 | New Conventional |
Similar Homes in Prairieville, LA
Source: Greater Baton Rouge Association of REALTORS®
MLS Number: 2025009463
APN: 20040-517
- 17357 Saw Grass Trail Ave
- 17370 Fox Glove Ave
- 17338 Saw Grass Trail Ave
- 38211 Meadow Rue Dr
- 38217 Meadow Rue Dr
- 17430 Bull Rush Ave
- 17259 Rue Village
- 38141 La Hwy 42
- 0 Louisiana 42
- 17149 N Lake Dr
- 38057 Cove Ct
- 17397 Castle Dr
- 17398 Duchess Dr
- 17432 Duchess Dr
- 17426 Duchess Dr
- 38429 Queen St
- 38452 Queen St
- 38455 Queen St
- 38446 Parliament Dr
- 38463 Queen St

