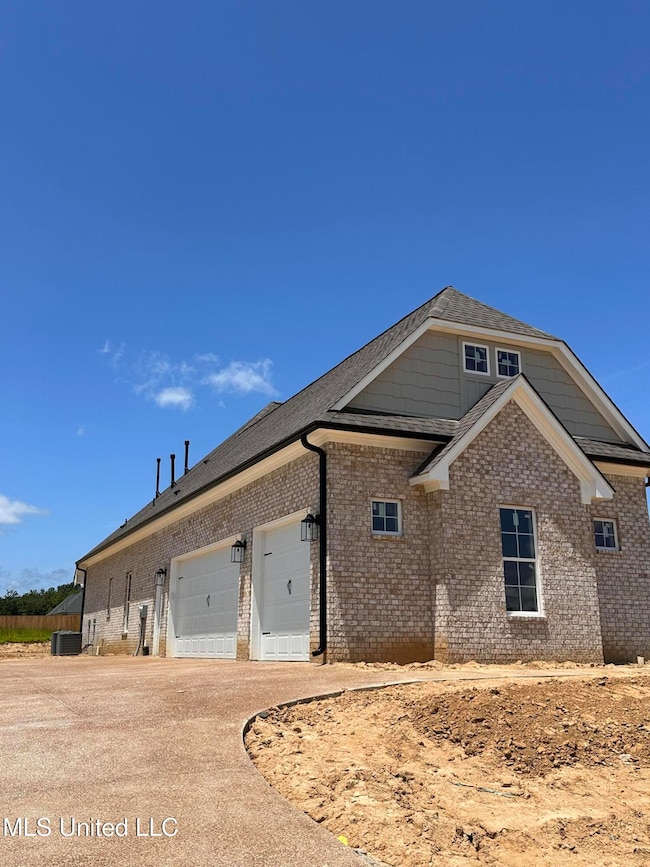NEW CONSTRUCTION
$5M PRICE DROP
1735 Bakersfield Way Bridgetown, MS 38651
Lewisburg NeighborhoodEstimated payment $2,932/month
Total Views
5,595
4
Beds
3.5
Baths
3,100
Sq Ft
$177
Price per Sq Ft
Highlights
- New Construction
- Open Floorplan
- Traditional Architecture
- Lewisburg Primary School Rated 10
- Freestanding Bathtub
- Wood Flooring
About This Home
THIS BEAUTIFUL HOME IS LOCATED IN THE DESIRED LEWISBURG SCHOOL DISTRICT.
3 BEDROOMS AND 2 FULL BATHS WITH A 1/2 BATH DOWN. UPSTAIRS IS A TEENAGERS DREAM. LARGE BEDROOM OR GAME ROOM, LARGE CLOSET WITH A LARGE SHOWER.
KITCHEN FEATURES CUSTOM CABINETS, STAINLESS APPLIANCES, SOLID SURFACE COUNTERS TOPS, AND A LARGE ISLAND.
FORMAL DINING ROOM, FIREPLACE IN GREATROOM. LARGE COVERED BACK PORCH.
CROWN MOLDING WITH LOTS OF BUILT INS.
Home Details
Home Type
- Single Family
Est. Annual Taxes
- $400
Year Built
- Built in 2025 | New Construction
Lot Details
- 0.77 Acre Lot
- Lot Dimensions are 100x200
- Rectangular Lot
- Front Yard
- Zoning described as General Residential
HOA Fees
- $4 Monthly HOA Fees
Parking
- 3 Car Garage
- Side Facing Garage
- Garage Door Opener
- Driveway
Home Design
- Traditional Architecture
- Brick Exterior Construction
- Slab Foundation
- Architectural Shingle Roof
- HardiePlank Type
Interior Spaces
- 3,100 Sq Ft Home
- 1.5-Story Property
- Open Floorplan
- Built-In Features
- Crown Molding
- Beamed Ceilings
- Ceiling Fan
- Gas Log Fireplace
- Vinyl Clad Windows
- Double Door Entry
- ENERGY STAR Qualified Doors
- Great Room with Fireplace
- Combination Kitchen and Living
- Attic
Kitchen
- Eat-In Kitchen
- Electric Oven
- Gas Cooktop
- Microwave
- ENERGY STAR Qualified Dishwasher
- Stainless Steel Appliances
- Kitchen Island
- Granite Countertops
- Built-In or Custom Kitchen Cabinets
- Disposal
Flooring
- Wood
- Carpet
- Ceramic Tile
Bedrooms and Bathrooms
- 4 Bedrooms
- Primary Bedroom on Main
- Walk-In Closet
- Double Vanity
- Freestanding Bathtub
- Bathtub Includes Tile Surround
- Walk-in Shower
Laundry
- Laundry Room
- Laundry on main level
Home Security
- Carbon Monoxide Detectors
- Fire and Smoke Detector
Outdoor Features
- Rain Gutters
- Rear Porch
Schools
- Lewisburg Elementary School
- Lewisburg Middle School
- Lewisburg High School
Utilities
- Central Heating and Cooling System
- Heating System Uses Natural Gas
- Gas Water Heater
Community Details
- $50 Maintenance Fee
- Bakersfield Subdivision
Listing and Financial Details
- Assessor Parcel Number Unassigned
Map
Create a Home Valuation Report for This Property
The Home Valuation Report is an in-depth analysis detailing your home's value as well as a comparison with similar homes in the area
Home Values in the Area
Average Home Value in this Area
Property History
| Date | Event | Price | List to Sale | Price per Sq Ft |
|---|---|---|---|---|
| 07/15/2025 07/15/25 | For Sale | $5,449,900 | -- | $1,758 / Sq Ft |
Source: MLS United
Source: MLS United
MLS Number: 4119372
Nearby Homes
- 4259 Adriane Cove
- 1762 Bakersfield Way
- 127 Bakersfield Way
- 1794 Bakersfield Way
- 122 Adriane Cove
- 1789 Caribe Dr
- 4339 Brooke Dr
- 1817 Caribe Dr
- 1722 Baisley Dr
- 4300 Brooke Dr
- 4209 Brooke Dr
- 4276 Brooke Dr
- 1699 Baisley Dr
- 1721 Baisley Dr
- 2009 Plumas Dr
- 0 Sandy Betts Rd
- 3456 Susie Cir
- 4040 Windermere Rd N
- 5146 Watson View Dr
- 2210 Westwind Dr
- 4100 S Windermere Dr
- 2701 Maple Hill Dr
- 2653 Molly Ln
- 3317 Champion Hills Dr
- 2600 Molly Ln
- 2864 Summer Oaks Place
- 3400 Valley Crest Dr
- 3812 Champion Hills Dr
- 2580 Woodcutter Dr
- 3583 College Bluff
- 3721 College Bluff
- 2935 Geoffrey Dr
- 4260 Markston Dr
- 4248 Markston Dr
- 4315 Markston Dr
- 4577 Jacob Ln
- 3864 Lake Village Cove
- 2885 Liverpool Ln
- 4428 Liverpool Ln
- 4533 Westminister Cir







