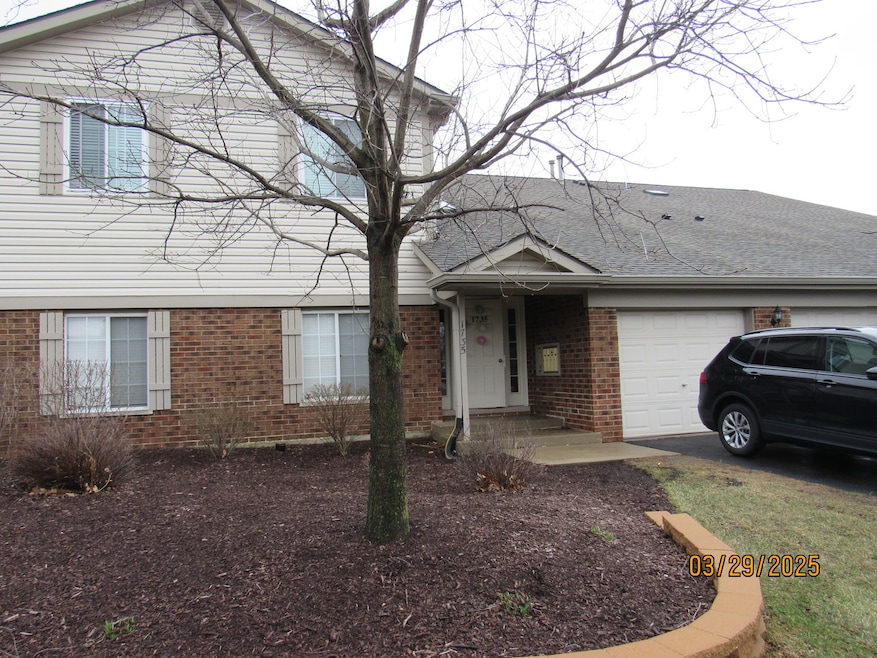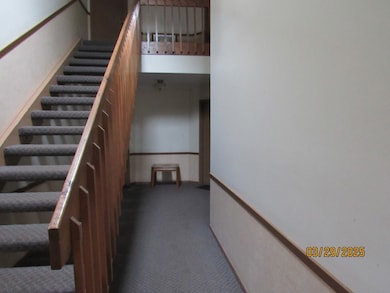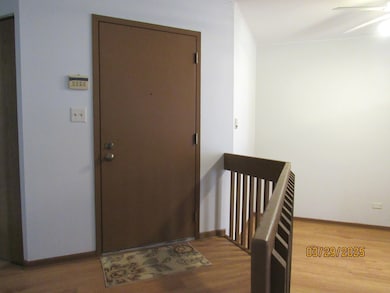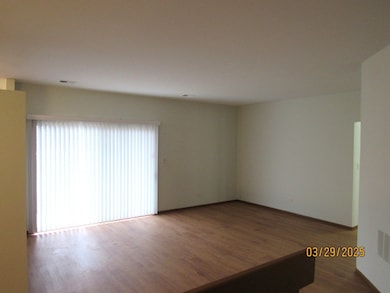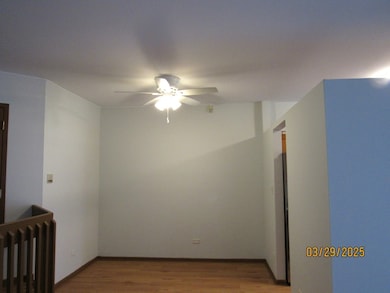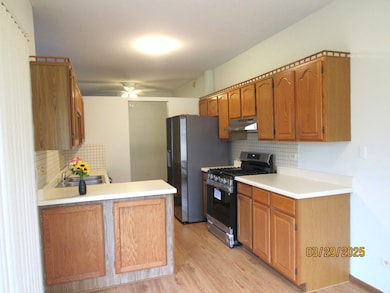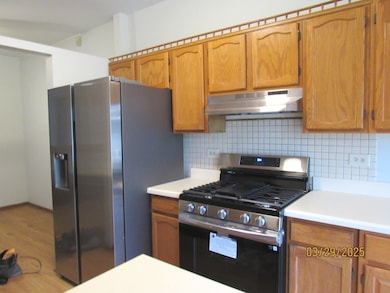
1735 Chesapeake Ln Unit 7 Schaumburg, IL 60193
South Schaumburg NeighborhoodHighlights
- Formal Dining Room
- Stainless Steel Appliances
- Intercom
- Robert Frost Junior High School Rated A-
- Soaking Tub
- Building Patio
About This Home
Wow! What a desirable rental in the Glens of Schaumburg. This first floor beauty features three generous bedrooms, huge living room, two eating areas and two sets of sliding glass doors to the patio! Updated less than a year ago with all new wood laminate flooring (no carpet at all), freshly painted, new light fixtures and brand new stainless steel kitchen appliances. Laundry room with full size washer and dryer. Two full baths including a large master bath with soaker tub. Generous walk-in closet in master suite. One car attached garage accessible from a small hallway. Fantastic Schaumburg location close to Metra, expressways, and shopping. See it today! NOTE: Property will be professionally cleaned on Sunday, Nov. 23 so no showings that day.
Property Details
Home Type
- Multi-Family
Est. Annual Taxes
- $5,388
Year Built
- Built in 1991
Parking
- 1 Car Garage
- Driveway
- Parking Included in Price
Home Design
- Villa
- Property Attached
- Entry on the 1st floor
- Brick Exterior Construction
- Asphalt Roof
- Concrete Perimeter Foundation
Interior Spaces
- 1,350 Sq Ft Home
- 1-Story Property
- Ceiling Fan
- Family Room
- Living Room
- Formal Dining Room
- Laminate Flooring
Kitchen
- Range with Range Hood
- Dishwasher
- Stainless Steel Appliances
- Disposal
Bedrooms and Bathrooms
- 3 Bedrooms
- 3 Potential Bedrooms
- 2 Full Bathrooms
- Soaking Tub
- Separate Shower
Laundry
- Laundry Room
- Dryer
- Washer
Home Security
- Intercom
- Carbon Monoxide Detectors
Outdoor Features
- Patio
Schools
- Hanover Highlands Elementary Sch
- Robert Frost Junior High School
- Schaumburg High School
Utilities
- Forced Air Heating and Cooling System
- Heating System Uses Natural Gas
- 100 Amp Service
- Lake Michigan Water
Listing and Financial Details
- Security Deposit $2,600
- Property Available on 11/24/25
- Rent includes scavenger, exterior maintenance, lawn care, snow removal
- 12 Month Lease Term
Community Details
Overview
- 4 Units
- Manager Association, Phone Number (630) 787-0305
- Glens Of Schaumburg Subdivision
- Property managed by Williamson Management
Amenities
- Building Patio
- Common Area
Recreation
- Park
Pet Policy
- Pets up to 20 lbs
- Limit on the number of pets
- Pet Size Limit
- Pet Deposit Required
- Breed Restrictions
Map
About the Listing Agent

Bonnie is an experienced agent who has a certain philosophy when it comes to real estate. She tells people she is in the "customer service" business, and happens to sell homes. Bonnie feels that every customer is important and deserves to be treated with the utmost courtesy and professionalism. From renters to first time buyers to investors and to luxury home buyers, every transaction matters! Because of this customer- centric way of doing business, Bonnie enjoys healthy referral and repeat
Bonnie's Other Listings
Source: Midwest Real Estate Data (MRED)
MLS Number: 12521547
APN: 07-32-100-041-1047
- 1721 Chesapeake Ln Unit 4
- 1518 Harbour Ct Unit A1
- 1471 Fairlane Dr Unit 2A
- 1467 Fairlane Dr Unit 1B
- 1662 Commodore Ct Unit 70294
- 1460 Fairlane Dr Unit 513
- 1460 Fairlane Dr Unit 228
- 1463 Mercury Dr Unit 115
- 1463 Mercury Dr Unit 304
- 1463 Mercury Dr Unit 408
- 6908 Orchard Ln
- 6915 Hawthorne Ln
- 7031 Glenwood Ln
- 1410 Brownstone Place Unit 38
- 1882 Keystone Place Unit 1882
- 6938 Meadowbrook Ln
- 6925 Edgebrook Ln
- 7468 Filmore Ave
- 1102 Westover Ln Unit 1C
- 7138 Edgebrook Ln
- 1665 Commodore Ct Unit 8
- 1840 Grove Ave Unit 18B184
- 1460 Fairlane Dr Unit 513
- 1463 Mercury Dr Unit 202
- 1463 Mercury Dr Unit 216
- 1421 Carolina Ct
- 1934 Heron Ave Unit D
- 7031 Glenwood Ln
- 1978 Gary Ct Unit B
- 7463 Grant Cir
- 689 Wilson St
- 1523 Bates Ln Unit ID1237885P
- 311 Sheffield Ct Unit 1
- 1151 Regency Ct
- 1171 Regency Dr
- 1520 Sutter Dr
- 7526 Bristol Ln Unit 502
- 1075 Lake St
- 1319 Kingsbury Dr Unit 2
- 1700 Ontarioville Rd
