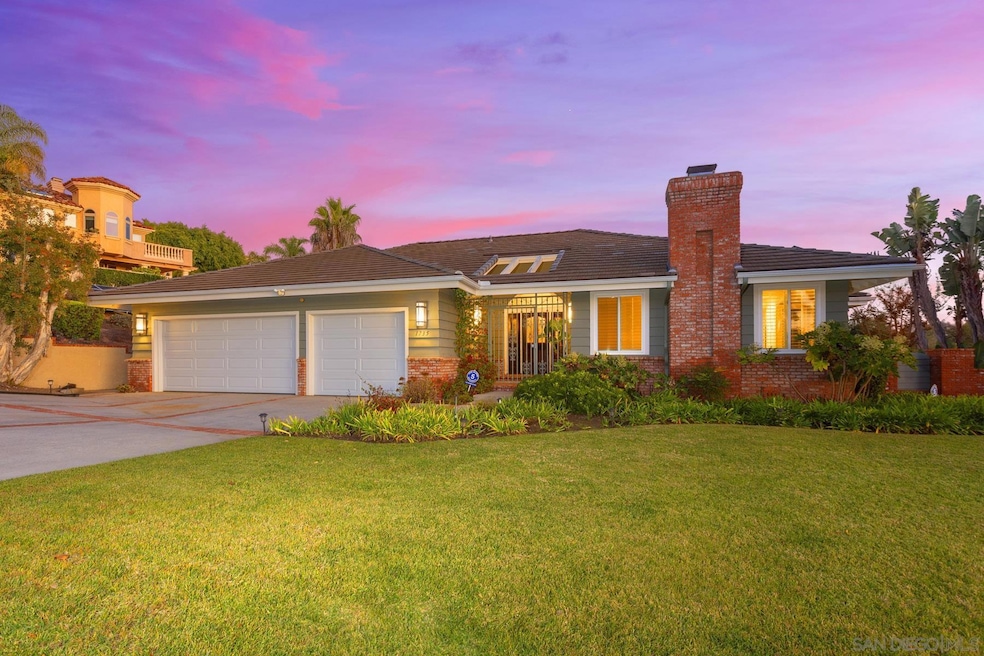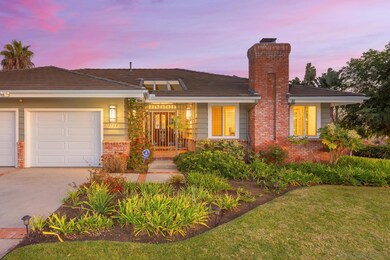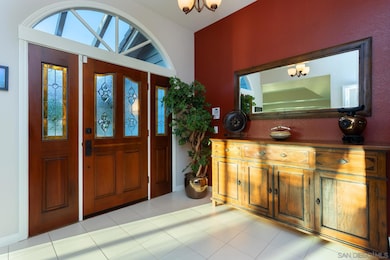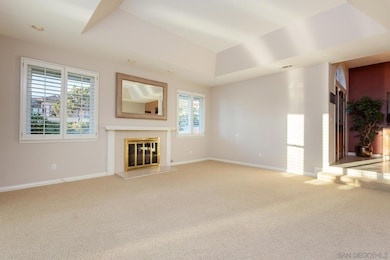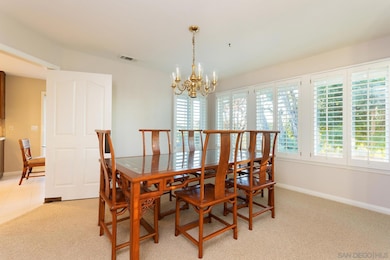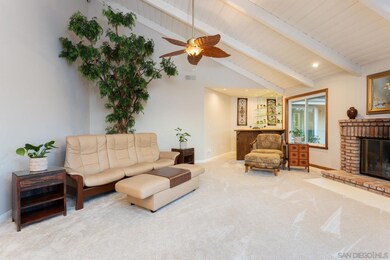
Estimated Value: $1,131,000 - $1,303,000
Highlights
- In Ground Pool
- Family Room with Fireplace
- 3 Car Attached Garage
- Gated Community
- Tennis Courts
- Laundry Room
About This Home
As of December 2022Entertainer's dream house in KINGS VIEW ESTATES, situated on just over half an acre! Surrounded by lush landscaping, the front exterior features a driveway leading to a 3 car garage and courtyard style entry. Beyond the custom front door is an open and bright entryway leading to an oversized sunken living room centered by an ornate fireplace. The flowing floor plan and high ceilings with 5 skylights exuding lots of natural light makes this home feel expansive and open. Adjacent is a traditional dining room and the large chef’s kitchen with updated countertops and designer lighting that opens to a second relaxed living area that features a wet bar and is anchored by a second brick fireplace which matches the extensive outside brick work. Leading down the hallway equipped with ample storage, are the large bedrooms, laundry room which includes a pull down ironing board, and beautiful primary suite. The primary suite has been extensively upgraded with a remodeled bathroom and tankless water heater. The luxurious resort style bathroom features a spa-like shower with bench seating, double sinks and separate vanity. The primary also has a large walk-in closet and access to the backyard. This quintessential California outdoor living space is perfect for entertaining on the large patio with 2 barbecues for al fresco dining or enjoying a swim in the sparking pool. Soak in the peaceful surroundings with a custom fountain among the beautifully manicured lawn and gardens with shady privacy trees, and nearby pond. This home also includes owned solar panels, newer windows, A/C, heater, and garage door. Don’t miss the opportunity to own this dream property.
Home Details
Home Type
- Single Family
Est. Annual Taxes
- $9,783
Year Built
- Built in 1988
Lot Details
- 0.54 Acre Lot
- Partially Fenced Property
- Level Lot
- Property is zoned R-1:SINGLE
HOA Fees
- $212 Monthly HOA Fees
Parking
- 3 Car Attached Garage
- Driveway
Home Design
- Clay Roof
- Stucco Exterior
Interior Spaces
- 2,958 Sq Ft Home
- 1-Story Property
- Family Room with Fireplace
- 2 Fireplaces
- Living Room with Fireplace
Kitchen
- Oven or Range
- Dishwasher
- Disposal
Bedrooms and Bathrooms
- 3 Bedrooms
Laundry
- Laundry Room
- Gas And Electric Dryer Hookup
Additional Features
- In Ground Pool
- Separate Water Meter
Listing and Financial Details
- Assessor Parcel Number 174-043-10-00
Community Details
Overview
- Association fees include common area maintenance
- 4 Points Management Association, Phone Number (760) 632-8661
Recreation
- Tennis Courts
Security
- Gated Community
Ownership History
Purchase Details
Home Financials for this Owner
Home Financials are based on the most recent Mortgage that was taken out on this home.Purchase Details
Purchase Details
Home Financials for this Owner
Home Financials are based on the most recent Mortgage that was taken out on this home.Purchase Details
Purchase Details
Home Financials for this Owner
Home Financials are based on the most recent Mortgage that was taken out on this home.Purchase Details
Home Financials for this Owner
Home Financials are based on the most recent Mortgage that was taken out on this home.Purchase Details
Purchase Details
Similar Homes in the area
Home Values in the Area
Average Home Value in this Area
Purchase History
| Date | Buyer | Sale Price | Title Company |
|---|---|---|---|
| Fihn Revocable Living Trust | $1,125,000 | Chicago Title | |
| Berg Debra J | -- | -- | |
| Berg Debra J | -- | North American Title Co Inc | |
| Berg Gregory G | -- | None Available | |
| Beckers Fabrication Inc | -- | First American Title | |
| Berg Gregory G | $410,000 | First American Title | |
| -- | $306,500 | -- | |
| -- | $70,000 | -- |
Mortgage History
| Date | Status | Borrower | Loan Amount |
|---|---|---|---|
| Previous Owner | Berg Debra J | $510,400 | |
| Previous Owner | Berg Gregory G | $510,000 | |
| Previous Owner | Berg Gregory G | $525,000 | |
| Previous Owner | Berg Gregory G | $540,000 | |
| Previous Owner | Berg Gregory G | $180,000 | |
| Previous Owner | Berg Gregory G | $150,000 | |
| Previous Owner | Berg Gregory G | $100,000 | |
| Previous Owner | Berg Gregory G | $333,700 | |
| Previous Owner | Berg Gregory G | $479,375 | |
| Previous Owner | Berg Gregory C | $8,000 | |
| Previous Owner | Berg Gregory G | $348,500 |
Property History
| Date | Event | Price | Change | Sq Ft Price |
|---|---|---|---|---|
| 12/20/2022 12/20/22 | Sold | $1,125,000 | +2.3% | $380 / Sq Ft |
| 12/12/2022 12/12/22 | Pending | -- | -- | -- |
| 11/30/2022 11/30/22 | For Sale | $1,100,000 | -- | $372 / Sq Ft |
Tax History Compared to Growth
Tax History
| Year | Tax Paid | Tax Assessment Tax Assessment Total Assessment is a certain percentage of the fair market value that is determined by local assessors to be the total taxable value of land and additions on the property. | Land | Improvement |
|---|---|---|---|---|
| 2024 | $9,783 | $837,441 | $558,573 | $278,868 |
| 2023 | $9,640 | $616,897 | $188,074 | $428,823 |
| 2022 | $7,472 | $616,897 | $188,074 | $428,823 |
| 2021 | $7,305 | $604,802 | $184,387 | $420,415 |
| 2020 | $7,268 | $598,602 | $182,497 | $416,105 |
| 2019 | $7,163 | $586,866 | $178,919 | $407,947 |
| 2018 | $6,841 | $575,360 | $175,411 | $399,949 |
| 2017 | $6,726 | $564,079 | $171,972 | $392,107 |
| 2016 | $6,568 | $553,019 | $168,600 | $384,419 |
| 2015 | $6,534 | $544,713 | $166,068 | $378,645 |
| 2014 | $6,375 | $534,043 | $162,815 | $371,228 |
Agents Affiliated with this Home
-
Arlo Nugent

Seller's Agent in 2022
Arlo Nugent
eXp Realty of California, Inc.
(858) 405-0063
200 Total Sales
-
Ryan Hanninen

Seller Co-Listing Agent in 2022
Ryan Hanninen
eXp Realty of California, Inc.
(858) 900-1884
103 Total Sales
-
Hunter Sill

Buyer's Agent in 2022
Hunter Sill
Sill Realty Group
(619) 890-9201
16 Total Sales
Map
Source: San Diego MLS
MLS Number: 220028913
APN: 174-043-10
- 1637 Kings Way
- 1642 Kings Way
- 1455 Independence Way
- 0 Camino Culebra Unit NDP2504523
- 1546 Monte Mar Rd
- 0 Elevado Rd Unit NDP2405168
- 0 Elevado Rd Unit NDP2405167
- 2056 Wonderview Dr
- 1923 Stonewall Ln
- 1314 Palomar Place Unit 11
- 1302 Palomar Place Unit 13
- 1994 Warmlands Ave
- 1220 Dolphin Cir
- 1349 Bonair Rd
- 1315 Hermana Ct
- 1917 Friendly Dr
- 1364 Isabella Way
- 1506 Oak Dr Unit 66
- 1506 Oak Dr Unit 4
- 1506 Oak Dr Unit 55
