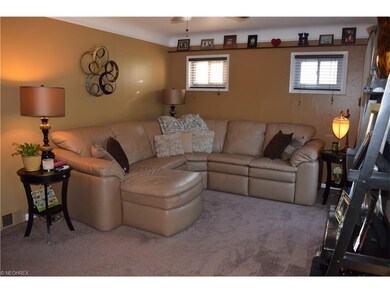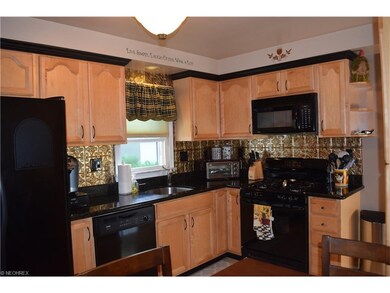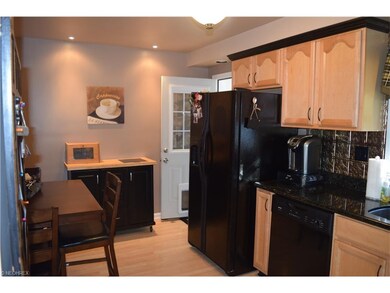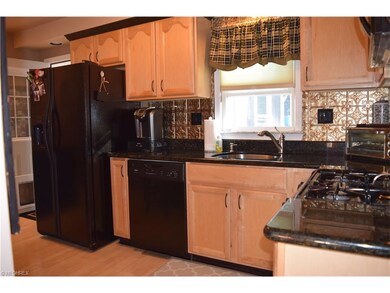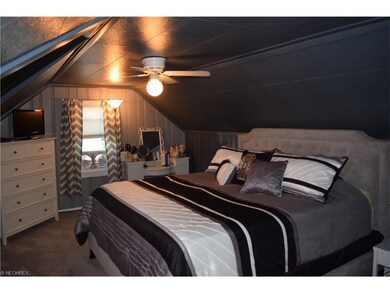
1735 Maple St Wickliffe, OH 44092
Highlights
- Cape Cod Architecture
- Enclosed patio or porch
- 1-Story Property
- 2 Car Detached Garage
- Forced Air Heating and Cooling System
About This Home
As of June 2023Stunning Cape! Many Beautiful High End Upgrades! 2 Full Baths! Newer Kitchen w/ Beautiful Maple Wood Cabinetry, Granite Counter Tops, Crown Molding, and Ceramic Tiled Back Splash! Fabulous Lower Level Family / Media Room w/ Full Working Bar! Newer Timberline Roof. Newer Windows! Gorgeous Newer Bath w/ Imported Ceramic Tiles! Newer Doors. 3 Season Room. Shows Beautifully! Just Move In!!
Last Buyer's Agent
Todd Jaskiewicz
Deleted Agent License #2015001427
Home Details
Home Type
- Single Family
Est. Annual Taxes
- $2,116
Year Built
- Built in 1952
Lot Details
- 7,501 Sq Ft Lot
- Lot Dimensions are 50x150
Parking
- 2 Car Detached Garage
Home Design
- Cape Cod Architecture
- Bungalow
- Asphalt Roof
- Vinyl Construction Material
Interior Spaces
- 1,426 Sq Ft Home
- 1-Story Property
- Finished Basement
- Basement Fills Entire Space Under The House
Kitchen
- Built-In Oven
- Range
- Dishwasher
Bedrooms and Bathrooms
- 3 Bedrooms
Outdoor Features
- Enclosed patio or porch
Utilities
- Forced Air Heating and Cooling System
- Heating System Uses Gas
Community Details
- Jones Hills Community
Listing and Financial Details
- Assessor Parcel Number 29-B-008-B-00-033-0
Ownership History
Purchase Details
Home Financials for this Owner
Home Financials are based on the most recent Mortgage that was taken out on this home.Purchase Details
Home Financials for this Owner
Home Financials are based on the most recent Mortgage that was taken out on this home.Purchase Details
Home Financials for this Owner
Home Financials are based on the most recent Mortgage that was taken out on this home.Purchase Details
Home Financials for this Owner
Home Financials are based on the most recent Mortgage that was taken out on this home.Similar Homes in Wickliffe, OH
Home Values in the Area
Average Home Value in this Area
Purchase History
| Date | Type | Sale Price | Title Company |
|---|---|---|---|
| Warranty Deed | $230,000 | None Listed On Document | |
| Warranty Deed | $210,000 | Enterprise Title | |
| Warranty Deed | $181,333 | None Available | |
| Warranty Deed | $127,000 | -- |
Mortgage History
| Date | Status | Loan Amount | Loan Type |
|---|---|---|---|
| Open | $133,000 | New Conventional | |
| Previous Owner | $205,000 | VA | |
| Previous Owner | $124,000 | New Conventional | |
| Previous Owner | $129,200 | Future Advance Clause Open End Mortgage | |
| Previous Owner | $106,300 | New Conventional | |
| Previous Owner | $16,205 | Unknown | |
| Previous Owner | $108,000 | Unknown | |
| Previous Owner | $104,250 | Fannie Mae Freddie Mac | |
| Previous Owner | $95,250 | Purchase Money Mortgage |
Property History
| Date | Event | Price | Change | Sq Ft Price |
|---|---|---|---|---|
| 06/21/2023 06/21/23 | Sold | $230,000 | 0.0% | $104 / Sq Ft |
| 05/22/2023 05/22/23 | Pending | -- | -- | -- |
| 05/18/2023 05/18/23 | For Sale | $230,000 | +9.5% | $104 / Sq Ft |
| 06/29/2022 06/29/22 | Sold | $210,000 | +20.1% | $95 / Sq Ft |
| 05/08/2022 05/08/22 | Pending | -- | -- | -- |
| 05/04/2022 05/04/22 | For Sale | $174,900 | +28.6% | $79 / Sq Ft |
| 11/28/2016 11/28/16 | Sold | $136,000 | -2.8% | $95 / Sq Ft |
| 10/09/2016 10/09/16 | Pending | -- | -- | -- |
| 09/21/2016 09/21/16 | For Sale | $139,900 | -- | $98 / Sq Ft |
Tax History Compared to Growth
Tax History
| Year | Tax Paid | Tax Assessment Tax Assessment Total Assessment is a certain percentage of the fair market value that is determined by local assessors to be the total taxable value of land and additions on the property. | Land | Improvement |
|---|---|---|---|---|
| 2023 | $6,100 | $49,600 | $13,630 | $35,970 |
| 2022 | $3,559 | $49,600 | $13,630 | $35,970 |
| 2021 | $3,573 | $49,600 | $13,630 | $35,970 |
| 2020 | $3,446 | $40,650 | $11,170 | $29,480 |
| 2019 | $3,445 | $40,650 | $11,170 | $29,480 |
| 2018 | $2,546 | $30,230 | $12,240 | $17,990 |
| 2017 | $2,129 | $30,230 | $12,240 | $17,990 |
| 2016 | $2,118 | $30,230 | $12,240 | $17,990 |
| 2015 | $2,081 | $30,230 | $12,240 | $17,990 |
| 2014 | $1,833 | $30,230 | $12,240 | $17,990 |
| 2013 | $1,832 | $30,230 | $12,240 | $17,990 |
Agents Affiliated with this Home
-
Roger Scheve

Seller's Agent in 2023
Roger Scheve
RE/MAX
(216) 324-1054
2 in this area
146 Total Sales
-
Lisa Nickel

Buyer's Agent in 2023
Lisa Nickel
EXP Realty, LLC.
(440) 567-1362
1 in this area
83 Total Sales
-
Elaine Hanf

Seller's Agent in 2022
Elaine Hanf
Platinum Real Estate
(440) 477-5802
4 in this area
111 Total Sales
-
Paul Paratto

Seller's Agent in 2016
Paul Paratto
Howard Hanna
(440) 953-5697
29 in this area
721 Total Sales
-
T
Buyer's Agent in 2016
Todd Jaskiewicz
Deleted Agent
Map
Source: MLS Now
MLS Number: 3846970
APN: 29-B-008-B-00-033
- 1726 Lincoln Rd
- 116 Arlington Cir
- 109 Arlington Cir
- 29123 Ridge Rd
- 29213 Ridge Rd
- 1531 E 290th St
- 28900 Euclid Ave
- 28846 Alton Rd
- 29449 Euclid Ave
- 2212 E 290th St
- VL E 296th St
- 29312 Nehls Park Dr
- 29208 Armadale Ave
- 30056 Ridge Rd
- 1042 Lloyd Rd
- 29123 Homewood Dr
- 2131 Kimberly Ct
- 1030 Lloyd Rd
- 995 Bryn Mawr Ave
- 1844 Ridgeview Dr

