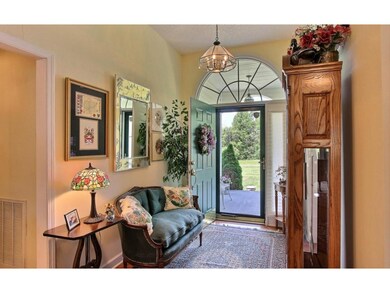
Estimated Value: $566,000 - $616,000
Highlights
- Barn
- 98.3 Acre Lot
- Fireplace in Kitchen
- Chuckey Doak Middle School Rated 9+
- Mountain View
- Deck
About This Home
As of September 2015Did you ever wonder where the end of the rainbow was? Right here in East, TN.Over 98 rolling acres 1/4 cleared and 3/4 wooded, secluded and quiet. Deer, turkey, birds of all kinds and fox are your daily visitors.This beautiful custom built spacious 3bdrm/2ba home has hardwoods thru-out, corian counter-tops, double-sided fireplace in kitchen and family room. A spacious sun-room and hot tub facing a majestic view of mountains. Metal roof. Stocked pond, exterior outbuilding/barn, and a 2 car detached carport. Interior and exterior security systems, professionally landscaped with a large variety of trees and flowers. It's a pot of gold and hidden in the midst of our beautiful mountains.
Last Listed By
LISTINGS TRANSFERRED
REMAX CHECKMATE, INC. REALTORS Listed on: 05/13/2015
Home Details
Home Type
- Single Family
Est. Annual Taxes
- $1,893
Year Built
- Built in 2000
Lot Details
- 98.3 Acre Lot
- Landscaped
- Property is in good condition
Parking
- 2 Car Garage
- 2 Carport Spaces
- Parking Pad
- Gravel Driveway
Home Design
- Metal Roof
- Vinyl Siding
- Stone Veneer
Interior Spaces
- 2,523 Sq Ft Home
- 1-Story Property
- Ceiling Fan
- Insulated Windows
- Entrance Foyer
- Living Room with Fireplace
- Breakfast Room
- Combination Kitchen and Dining Room
- Heated Sun or Florida Room
- Mountain Views
- Basement Fills Entire Space Under The House
- Home Security System
- Laundry Room
Kitchen
- Convection Oven
- Gas Range
- Microwave
- Solid Surface Countertops
- Disposal
- Fireplace in Kitchen
Flooring
- Wood
- Vinyl
Bedrooms and Bathrooms
- 3 Bedrooms
- 2 Full Bathrooms
Outdoor Features
- Pond
- Deck
- Patio
- Shed
- Outbuilding
- Front Porch
Schools
- Doak Elementary School
- Chuckey Doak Middle School
- Chuckey Doak High School
Farming
- Barn
- Pasture
Utilities
- Cooling Available
- Heating System Uses Propane
- Heat Pump System
- Septic Tank
- Cable TV Available
Listing and Financial Details
- Assessor Parcel Number 113 061.01
Community Details
Overview
- Property has a Home Owners Association
Recreation
- Community Spa
Ownership History
Purchase Details
Purchase Details
Home Financials for this Owner
Home Financials are based on the most recent Mortgage that was taken out on this home.Purchase Details
Purchase Details
Similar Homes in Afton, TN
Home Values in the Area
Average Home Value in this Area
Purchase History
| Date | Buyer | Sale Price | Title Company |
|---|---|---|---|
| Wilson Dennis Edwin | $46,500 | -- | |
| Wilson Dennis E | $682,000 | -- | |
| Scofield Robert W Susan C | $29,900 | -- | |
| Schofield Robert W Susan C | $100,000 | -- |
Mortgage History
| Date | Status | Borrower | Loan Amount |
|---|---|---|---|
| Previous Owner | Wilson Dennis E | $347,000 | |
| Previous Owner | Scofield Robert W | $105,050 | |
| Previous Owner | Scofield Robert W | $39,000 |
Property History
| Date | Event | Price | Change | Sq Ft Price |
|---|---|---|---|---|
| 09/30/2015 09/30/15 | Sold | $682,000 | -9.1% | $270 / Sq Ft |
| 09/27/2015 09/27/15 | Pending | -- | -- | -- |
| 05/12/2015 05/12/15 | For Sale | $750,000 | -- | $297 / Sq Ft |
Tax History Compared to Growth
Tax History
| Year | Tax Paid | Tax Assessment Tax Assessment Total Assessment is a certain percentage of the fair market value that is determined by local assessors to be the total taxable value of land and additions on the property. | Land | Improvement |
|---|---|---|---|---|
| 2024 | $1,893 | $114,750 | $29,300 | $85,450 |
| 2023 | $1,893 | $114,750 | $0 | $0 |
| 2022 | $1,490 | $73,950 | $25,975 | $47,975 |
| 2021 | $1,490 | $73,950 | $25,975 | $47,975 |
| 2020 | $1,490 | $73,950 | $25,975 | $47,975 |
| 2019 | $1,490 | $73,950 | $25,975 | $47,975 |
| 2018 | $1,446 | $71,800 | $23,825 | $47,975 |
| 2017 | $1,515 | $76,800 | $26,200 | $50,600 |
| 2016 | $1,437 | $76,800 | $26,200 | $50,600 |
| 2015 | $1,082 | $57,750 | $7,250 | $50,500 |
| 2014 | $1,082 | $57,750 | $7,250 | $50,500 |
Agents Affiliated with this Home
-
L
Seller's Agent in 2015
LISTINGS TRANSFERRED
RE/MAX
-
Stacy Vaughan

Buyer's Agent in 2015
Stacy Vaughan
RE/MAX Preferred
(423) 433-7224
25 Total Sales
Map
Source: Tennessee/Virginia Regional MLS
MLS Number: 362297
APN: 113-068.01
- 745 Keller Rd
- 450 Keller Rd
- 625 Seaton Rd
- 400 Union Chapel Rd
- 1151 John Bird Rd
- 350 107 Cutoff
- 6840 Greystone Rd
- 105 Ottinger Ln
- 215 Fox Rd
- 570 Anest Rd
- 379 Shaw Rd
- 5505 Chuckey Pike
- 7540 Erwin Hwy
- 3155 Erwin Hwy
- Tbd 107 Cutoff
- Lots 11-14 Tennessee 107 Cutoff
- 265 Greenwood Rd
- 255 Greenwood Rd
- 275 Greenwood Rd
- 365 Greenwood Rd
- 1735 Middle Creek Rd
- 1450 Frank Roberts Rd
- 1820 Frank Roberts Rd
- 1451 Frank Roberts Rd
- 1755 Middle Creek Rd
- 220 Chestnut Ridge Rd
- 240 Chestnut Ridge Rd
- 1385 Frank Roberts Rd
- 160 Chestnut Ridge Rd
- 1330 Frank Roberts Rd
- 1555 Frank Roberts Rd
- 1325 Frank Roberts Rd
- 610 Chestnut Ridge Rd
- 1575 Frank Roberts Rd
- 1465 Frank Roberts Rd
- 1645 Frank Roberts Rd
- 1305 Frank Roberts Rd
- 626 Chestnut Ridge Rd
- 345 Chestnut Ridge Rd
- 1285 Frank Roberts Rd






