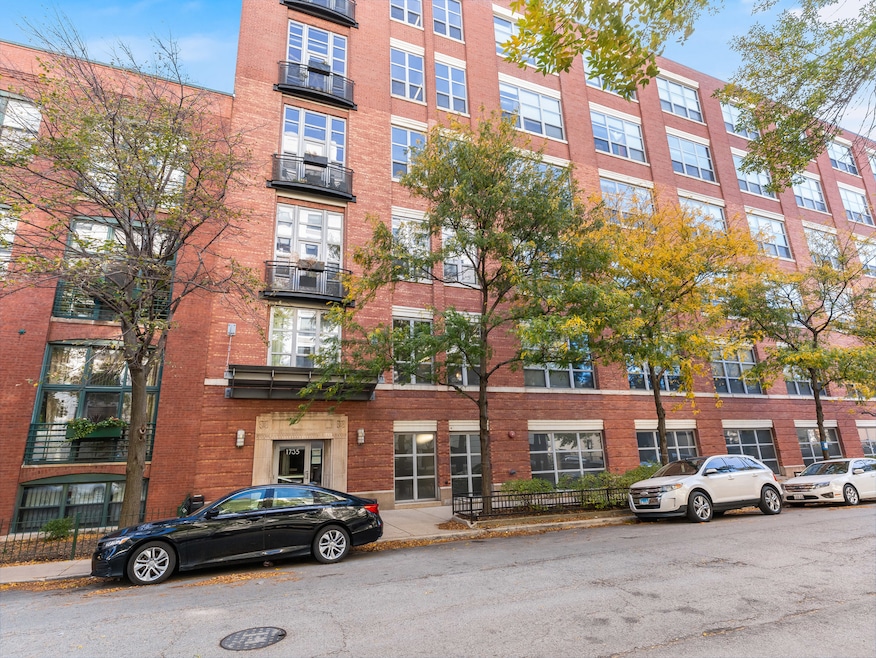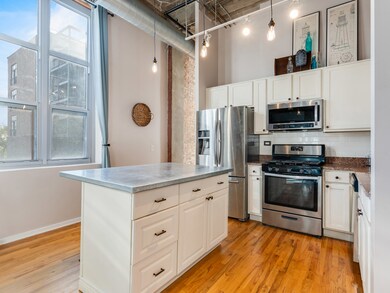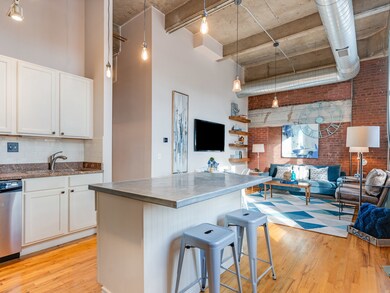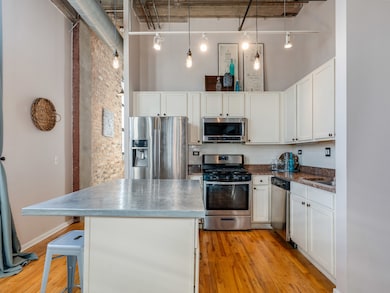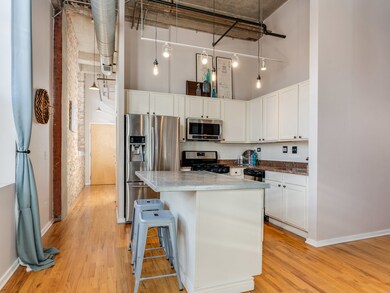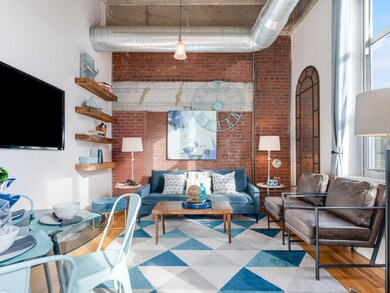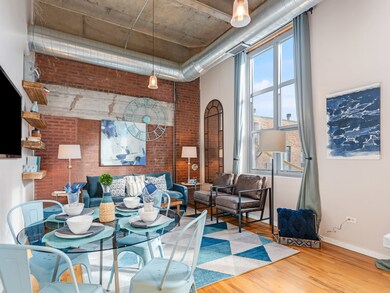Paulina Arts Center 1735 N Paulina St Unit 322 Floor 3 Chicago, IL 60622
Wicker Park NeighborhoodHighlights
- Fitness Center
- Lock-and-Leave Community
- End Unit
- Jonathan Burr Elementary Rated 9+
- Wood Flooring
- 3-minute walk to Walsh (John) Park
About This Home
Check out this sunny end unit, with high ceilings and exposed brick in Bucktown's highly sought over PAC Lofts. Unobstructed east windows allowing sunlight to flow into living room and kitchen. The condo features an open kitchen with stainless steel appliances, granite counters and a large moveable island. Spacious primary bedroom with a walk in closet, en-suite bathroom with double sink and separate shower and tub. Large second bedroom with ample closet space. Large windows in every room which illuminates the condo in natural light from the east and west. This elevator building has a spacious roof deck with skyline views, rec room, fitness room, court yard and lobby. Parking space, storage, wifi, and cable included. Easy access to Walsh Park, the 606 Trail, CTA Blue Line, Metra, and countless restaurants, stores, and bars that Bucktown/Wicker Park have to offer. Virtual Tour Available.
Listing Agent
@properties Christie's International Real Estate License #475171810 Listed on: 11/18/2025

Open House Schedule
-
Sunday, November 23, 202511:00 am to 12:00 pm11/23/2025 11:00:00 AM +00:0011/23/2025 12:00:00 PM +00:00Add to Calendar
Property Details
Home Type
- Multi-Family
Est. Annual Taxes
- $6,769
Year Built
- Built in 1908
Lot Details
- End Unit
Home Design
- Property Attached
- Entry on the 3rd floor
- Brick Exterior Construction
Interior Spaces
- 4-Story Property
- Elevator
- Family Room
- Living Room
- Dining Room
- Storage
Kitchen
- Range
- Microwave
- Dishwasher
- Disposal
Flooring
- Wood
- Carpet
Bedrooms and Bathrooms
- 2 Bedrooms
- 2 Potential Bedrooms
- 2 Full Bathrooms
- Dual Sinks
- Separate Shower
Laundry
- Laundry Room
- Dryer
- Washer
Parking
- 1 Parking Space
- Parking Included in Price
Schools
- Burr Elementary School
- Wells Community Academy Senior H High School
Utilities
- Forced Air Heating and Cooling System
- Heating System Uses Natural Gas
- Lake Michigan Water
Listing and Financial Details
- Property Available on 11/18/25
- Rent includes cable TV, water, parking, scavenger, lawn care, storage lockers, snow removal, internet, wi-fi
Community Details
Overview
- 95 Units
- Association Phone (773) 572-0880
- Property managed by Westward 360
- Lock-and-Leave Community
Amenities
- Sundeck
- Party Room
- Service Elevator
- Community Storage Space
Recreation
Pet Policy
- Pets up to 75 lbs
- Limit on the number of pets
- Dogs and Cats Allowed
Security
- Resident Manager or Management On Site
Matterport 3D Tour
Map
About Paulina Arts Center
Source: Midwest Real Estate Data (MRED)
MLS Number: 12519970
APN: 14-31-422-042-1045
- 1735 N Paulina St Unit 212
- 1735 N Paulina St Unit 422
- 1740 N Marshfield Ave Unit E30
- 1611 N Hermitage Ave Unit 206
- 1611 N Hermitage Ave Unit 205
- 1633 W North Ave
- 1748 W North Ave
- 1723 W North Ave Unit 1
- 1616 N Bosworth Ave
- 1635 N Honore St
- 1624 W Pierce Ave
- 1809 W Cortland St
- 1521 N Paulina St Unit 3R
- 1916 N Hermitage Ave
- 1721 W Pierce Ave
- 1747 W Pierce Ave Unit 2
- 1622 N Wolcott Ave
- 1838 N Wolcott Ave
- 1532 N Greenview Ave
- 1636 W Julian St
- 1735 N Paulina St Unit 422
- 1735 N Paulina St Unit 418
- 1715 W Wabansia Ave
- 1723 N Wood St
- 1835 N Paulina St Unit 1R
- 1732 N Wood St Unit 1st Floor
- 1635 N Ashland Ave Unit g
- 1611 N Hermitage Ave Unit 403
- 1647 W North Ave Unit 3
- 1725 W North Ave Unit 305
- 1536 W North Ave Unit 1S
- 1819 W Cortland St Unit CH1
- 1626 N Honore St Unit 1
- 1523 W North Ave Unit 205
- 1750 N Wolcott Ave Unit 303
- 1532 N Greenview Ave Unit CH
- 1646 W Julian St
- 1506 N Bosworth Ave Unit 3
- 1809 W Armitage Ave
- 1809 W Armitage Ave
