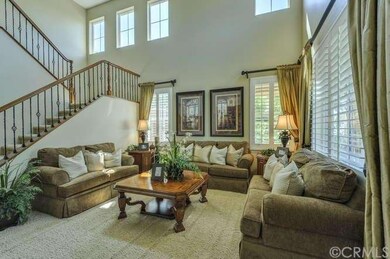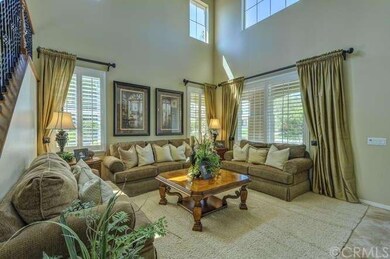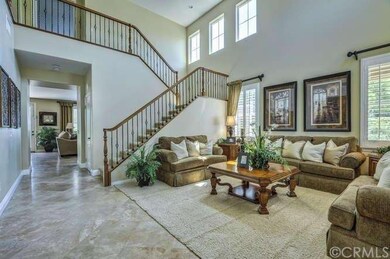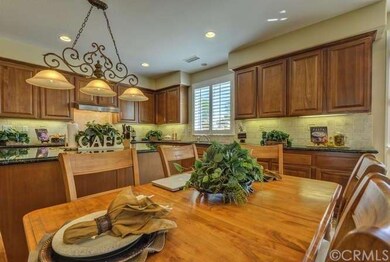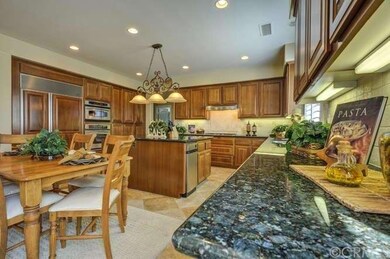
1735 Partridge Ave Upland, CA 91784
Highlights
- Heated In Ground Pool
- Main Floor Bedroom
- Corner Lot
- Upland High School Rated A-
- Loft
- Granite Countertops
About This Home
As of September 2014Exceptional corner lot home with an amazing quality details a buyer would fall in love with. This home is a true pride of ownership featuring 5 bedrooms, 4 baths, kitchen granite counter top, upgraded kitchen appliances, travertine flooring throughout first floor and master bedroom, upgraded carpet, recessed lighting throughout and plantation shutters. The welcoming entry leads to an open concept with high ceilings leading to a stunning backyard definitely an entertainers delight with pool, jacuzzi, built in BBQ and custom rock waterfall.
Last Agent to Sell the Property
CHAMPIONS REAL ESTATE License #01716365 Listed on: 09/10/2014
Last Buyer's Agent
Kimberly Jiang
Kimberly Jiang License #01934654
Home Details
Home Type
- Single Family
Est. Annual Taxes
- $9,659
Year Built
- Built in 2004
Lot Details
- 7,405 Sq Ft Lot
- Corner Lot
HOA Fees
- $80 Monthly HOA Fees
Parking
- 4 Car Attached Garage
Home Design
- Slab Foundation
- Interior Block Wall
- Tile Roof
Interior Spaces
- 3,573 Sq Ft Home
- Built-In Features
- Ceiling Fan
- Recessed Lighting
- Family Room with Fireplace
- Family Room Off Kitchen
- Living Room
- Loft
Kitchen
- Open to Family Room
- Walk-In Pantry
- Kitchen Island
- Granite Countertops
Bedrooms and Bathrooms
- 5 Bedrooms
- Main Floor Bedroom
- Walk-In Closet
- 4 Full Bathrooms
Laundry
- Laundry Room
- Laundry on upper level
Pool
- Heated In Ground Pool
- Waterfall Pool Feature
- Above Ground Spa
Utilities
- Central Heating and Cooling System
Listing and Financial Details
- Tax Lot 57
- Tax Tract Number 15927
- Assessor Parcel Number 1044681290000
Ownership History
Purchase Details
Purchase Details
Home Financials for this Owner
Home Financials are based on the most recent Mortgage that was taken out on this home.Purchase Details
Home Financials for this Owner
Home Financials are based on the most recent Mortgage that was taken out on this home.Purchase Details
Home Financials for this Owner
Home Financials are based on the most recent Mortgage that was taken out on this home.Purchase Details
Home Financials for this Owner
Home Financials are based on the most recent Mortgage that was taken out on this home.Purchase Details
Home Financials for this Owner
Home Financials are based on the most recent Mortgage that was taken out on this home.Purchase Details
Similar Homes in the area
Home Values in the Area
Average Home Value in this Area
Purchase History
| Date | Type | Sale Price | Title Company |
|---|---|---|---|
| Interfamily Deed Transfer | -- | None Available | |
| Grant Deed | $739,000 | Fidelity National Title Co | |
| Interfamily Deed Transfer | -- | Fidelity National Title Co | |
| Grant Deed | $708,500 | Fidelity National Title Co | |
| Grant Deed | $630,000 | First American Title Ins Co | |
| Grant Deed | $860,000 | Fidelity National Title Co | |
| Grant Deed | $613,000 | First American |
Mortgage History
| Date | Status | Loan Amount | Loan Type |
|---|---|---|---|
| Open | $100,000 | Credit Line Revolving | |
| Previous Owner | $308,000 | New Conventional | |
| Previous Owner | $417,000 | New Conventional | |
| Previous Owner | $278,500 | Unknown | |
| Previous Owner | $275,000 | Purchase Money Mortgage | |
| Previous Owner | $720,000 | New Conventional | |
| Previous Owner | $180,000 | Stand Alone Second | |
| Previous Owner | $645,000 | Negative Amortization | |
| Previous Owner | $303,000 | Fannie Mae Freddie Mac |
Property History
| Date | Event | Price | Change | Sq Ft Price |
|---|---|---|---|---|
| 02/17/2015 02/17/15 | Rented | $3,200 | 0.0% | -- |
| 02/17/2015 02/17/15 | For Rent | $3,200 | 0.0% | -- |
| 09/30/2014 09/30/14 | Sold | $708,350 | -5.5% | $198 / Sq Ft |
| 09/10/2014 09/10/14 | For Sale | $749,900 | +5.9% | $210 / Sq Ft |
| 08/27/2014 08/27/14 | Off Market | $708,350 | -- | -- |
| 08/22/2014 08/22/14 | For Sale | $749,900 | +5.9% | $210 / Sq Ft |
| 08/21/2014 08/21/14 | Off Market | $708,350 | -- | -- |
| 07/29/2014 07/29/14 | Price Changed | $749,900 | -4.5% | $210 / Sq Ft |
| 07/27/2014 07/27/14 | For Sale | $785,000 | -- | $220 / Sq Ft |
Tax History Compared to Growth
Tax History
| Year | Tax Paid | Tax Assessment Tax Assessment Total Assessment is a certain percentage of the fair market value that is determined by local assessors to be the total taxable value of land and additions on the property. | Land | Improvement |
|---|---|---|---|---|
| 2024 | $9,659 | $840,857 | $294,300 | $546,557 |
| 2023 | $9,523 | $824,369 | $288,529 | $535,840 |
| 2022 | $9,319 | $808,205 | $282,872 | $525,333 |
| 2021 | $9,291 | $792,357 | $277,325 | $515,032 |
| 2020 | $9,043 | $784,232 | $274,481 | $509,751 |
| 2019 | $9,002 | $768,855 | $269,099 | $499,756 |
| 2018 | $8,797 | $753,780 | $263,823 | $489,957 |
| 2017 | $8,577 | $733,536 | $256,738 | $476,798 |
| 2016 | $8,323 | $719,153 | $251,704 | $467,449 |
| 2015 | $8,148 | $708,350 | $247,923 | $460,427 |
| 2014 | $7,757 | $675,050 | $236,268 | $438,782 |
Agents Affiliated with this Home
-
K
Seller's Agent in 2015
Kimberly Jiang
Kimberly Jiang
-
JOHANNA HENAO
J
Seller's Agent in 2014
JOHANNA HENAO
CHAMPIONS REAL ESTATE
(909) 297-0060
1 in this area
13 Total Sales
Map
Source: California Regional Multiple Listing Service (CRMLS)
MLS Number: CV14159408
APN: 1044-681-29
- 1737 Partridge Ave
- 1526 Cole Ln
- 8510 Monte Vista St
- 8535 La Vine St
- 1759 Crebs Way
- 8371 Hawthorne St
- 6880 Topaz St
- 1267 Kendra Ln
- 8672 La Grande St
- 8452 Hawthorne St
- 6910 Carnelian St
- 1268 Upland Hills Dr S
- 1255 Upland Hills Dr S
- 1061 Pebble Beach Dr
- 8784 Lurline St
- 8772 Mignonette St
- 1782 Saige View Cir
- 1498 Diego Way
- 7563 Alta Cuesta Dr
- 901 Saint Andrews Dr


