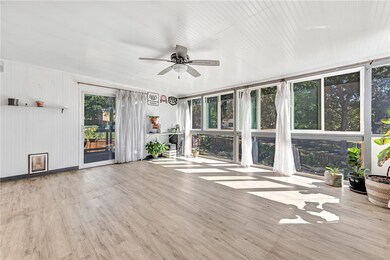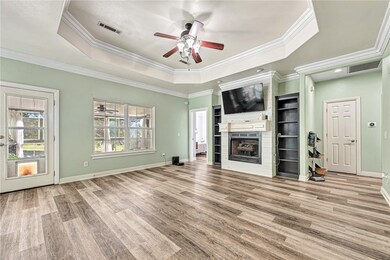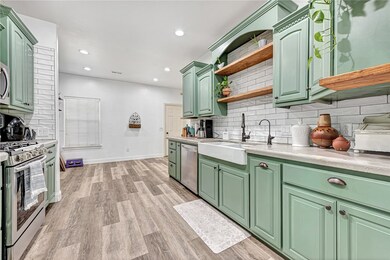
1735 S 41st St Rogers, AR 72758
Estimated Value: $452,000 - $478,000
Highlights
- RV Access or Parking
- Two Primary Bedrooms
- Attic
- Solar Power System
- Deck
- Bonus Room
About This Home
As of November 2022Not only is this home move in ready, it also has one of the best locations you can have in Northwest Arkansas! With easy access to I-49, walking distance to several restaurants and breweries, short distance to the Promenade Mall, and close to all the entertainment coming to the Promenade area, including TopGolf and the AMP! This 4 bedroom home includes two owner suites, a sunroom to enjoy the beautiful fall weather that is coming, and additional parking on the side of the home for your RV, boat or an extra car! Call today to see this beautiful home.
¡Esta casa tiene una de las mejores ubicaciones que puede tener en el noroeste de Arkansas! Acceso a la I-49, varios restaurantes y cervecerías, a la Promenade Mall y cerca de TopGolf y el AMP. ¡Esta casa de 4 habitaciones incluye dos recamaras de dueños, un solárium para disfrutar del hermoso clima otoñal que se acerca y estacionamiento adicional al lado de la casa para su RV, bote o un carro adicional! Llame hoy para ver esta hermosa casa.
Last Listed By
Ambar Mendez
Real Broker License #SA00074822 Listed on: 10/01/2022
Home Details
Home Type
- Single Family
Est. Annual Taxes
- $2,383
Year Built
- Built in 2002
Lot Details
- 0.27 Acre Lot
- Back Yard Fenced
Home Design
- Slab Foundation
- Shingle Roof
- Architectural Shingle Roof
- Vinyl Siding
Interior Spaces
- 2,015 Sq Ft Home
- 1-Story Property
- Family Room with Fireplace
- Bonus Room
- Sun or Florida Room
- Storage Room
- Crawl Space
- Fire and Smoke Detector
- Attic
Kitchen
- Gas Oven
- Gas Range
- Dishwasher
Flooring
- Ceramic Tile
- Vinyl
Bedrooms and Bathrooms
- 4 Bedrooms
- Double Master Bedroom
- Walk-In Closet
- 3 Full Bathrooms
Parking
- 2 Car Attached Garage
- RV Access or Parking
Eco-Friendly Details
- Solar Power System
Outdoor Features
- Deck
- Covered patio or porch
Utilities
- Cooling Available
- Heating System Uses Gas
- Gas Water Heater
Listing and Financial Details
- Legal Lot and Block 8 / 4
Community Details
Recreation
- Trails
Additional Features
- Bloomfield Sub Ph 1 Rogers Subdivision
- Shops
Ownership History
Purchase Details
Home Financials for this Owner
Home Financials are based on the most recent Mortgage that was taken out on this home.Purchase Details
Home Financials for this Owner
Home Financials are based on the most recent Mortgage that was taken out on this home.Purchase Details
Home Financials for this Owner
Home Financials are based on the most recent Mortgage that was taken out on this home.Purchase Details
Purchase Details
Similar Homes in Rogers, AR
Home Values in the Area
Average Home Value in this Area
Purchase History
| Date | Buyer | Sale Price | Title Company |
|---|---|---|---|
| Rosa Brice | $435,000 | Waco Title | |
| Jewell James | $234,000 | Waco Title Company | |
| Peetoom | $172,000 | -- | |
| Lindsey | $200,000 | -- |
Mortgage History
| Date | Status | Borrower | Loan Amount |
|---|---|---|---|
| Open | Rosa Brice | $378,000 | |
| Previous Owner | Jewell James | $313,390 | |
| Previous Owner | Jewell James | $225,909 | |
| Previous Owner | Jewell James | $225,909 | |
| Previous Owner | Jewell James | $229,761 | |
| Previous Owner | Taylor Ashley Dawn | $130,000 | |
| Previous Owner | Taylor Ashley Dawn | $190,000 | |
| Previous Owner | Taylor Ashley Dawn | $188,469 |
Property History
| Date | Event | Price | Change | Sq Ft Price |
|---|---|---|---|---|
| 11/22/2022 11/22/22 | Sold | $435,000 | +3.6% | $216 / Sq Ft |
| 10/04/2022 10/04/22 | Pending | -- | -- | -- |
| 10/01/2022 10/01/22 | For Sale | $420,000 | +79.5% | $208 / Sq Ft |
| 07/18/2019 07/18/19 | Sold | $234,000 | +0.9% | $116 / Sq Ft |
| 06/18/2019 06/18/19 | Pending | -- | -- | -- |
| 06/10/2019 06/10/19 | For Sale | $232,000 | -- | $115 / Sq Ft |
Tax History Compared to Growth
Tax History
| Year | Tax Paid | Tax Assessment Tax Assessment Total Assessment is a certain percentage of the fair market value that is determined by local assessors to be the total taxable value of land and additions on the property. | Land | Improvement |
|---|---|---|---|---|
| 2024 | $3,092 | $76,530 | $19,000 | $57,530 |
| 2023 | $2,811 | $53,144 | $14,000 | $39,144 |
| 2022 | $2,606 | $51,040 | $14,000 | $37,040 |
| 2021 | $2,383 | $51,040 | $14,000 | $37,040 |
| 2020 | $2,168 | $39,490 | $8,600 | $30,890 |
| 2019 | $1,793 | $39,490 | $8,600 | $30,890 |
| 2018 | $1,818 | $39,490 | $8,600 | $30,890 |
| 2017 | $1,700 | $39,490 | $8,600 | $30,890 |
| 2016 | $1,700 | $39,490 | $8,600 | $30,890 |
| 2015 | $2,043 | $38,620 | $7,600 | $31,020 |
| 2014 | $1,693 | $38,620 | $7,600 | $31,020 |
Agents Affiliated with this Home
-
A
Seller's Agent in 2022
Ambar Mendez
Real Broker
(479) 879-3398
-
Jonathan Leonard
J
Buyer's Agent in 2022
Jonathan Leonard
Blackstone & Company
(479) 461-1507
2 in this area
47 Total Sales
-
Daria Coffield

Seller's Agent in 2019
Daria Coffield
Keller Williams Market Pro Realty
(479) 283-3748
3 in this area
87 Total Sales
-
Jose Esparza

Buyer's Agent in 2019
Jose Esparza
RE/MAX
(870) 321-3915
39 in this area
280 Total Sales
-
J
Buyer's Agent in 2019
Jose Esparza & Associates
eXp Realty NWA Branch
Map
Source: Northwest Arkansas Board of REALTORS®
MLS Number: 1230374
APN: 02-12393-000
- 3706 W Cherokee Rd
- 3601 W Seneca Ct
- 2000 S Promenade Blvd Unit 304 E
- 4107 W Seminole Dr
- 1700 S 43rd St
- 315 S Promenade Blvd
- 3207 W Seminole Dr
- 3713 S 2nd St
- 2403 S 31st St
- 2308 S 31st St
- 2311 S 31st St
- 4505 W Oak St
- 3131 W Perry Rd
- 3708 Lehman Ct
- 921 S Lafayette St
- 2601 W Sumac St
- 2746 W White Oak Dr
- 2901 W Perry Rd
- 2712 W Green Acres Rd
- 2705 W Magnolia St
- 1735 S 41st St
- 1733 S 41st St
- 1731 S 41st St
- 4007 W Arapaho Dr
- 4007 Arapaho Rd
- 4007 Arapaho Dr
- 4100 W Cherokee Rd
- 4100 Cherokee Rd
- 4101 Cherokee Rd
- 1726 S 41st St
- 1729 S 41st St
- 4102 Cherokee Rd
- 1724 S 41st St
- 4103 W Cherokee Rd
- 4103 Cherokee Rd
- 4003 W Arapaho Dr
- 4005 W New Hope Rd
- 1725 S 42nd St
- 4104 Cherokee Rd
- 1722 S 41st St






