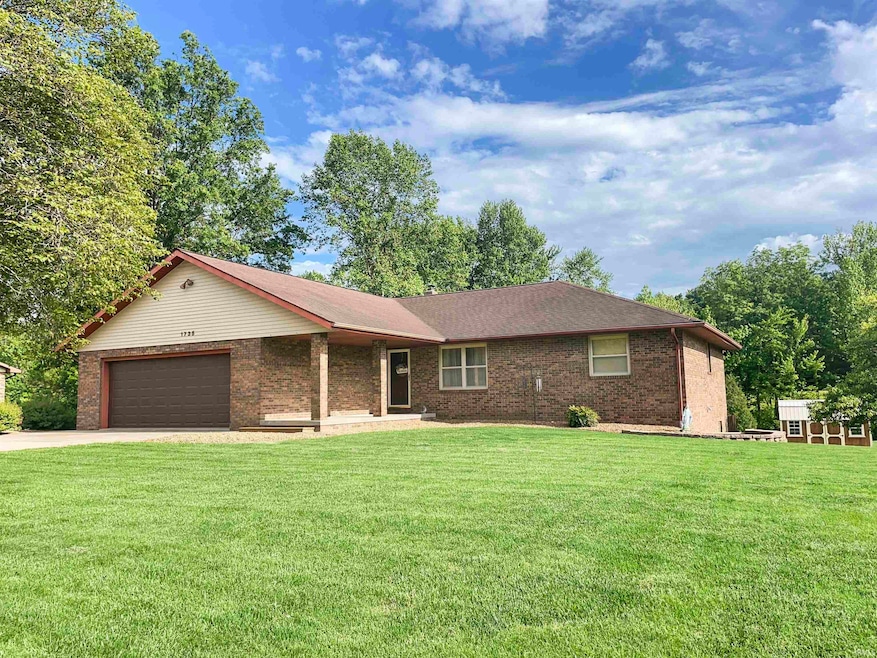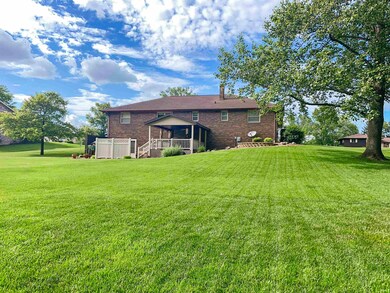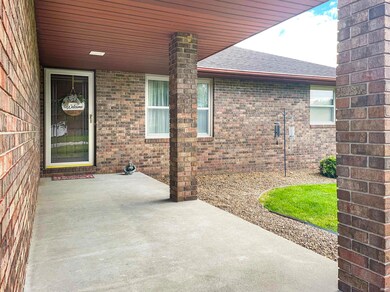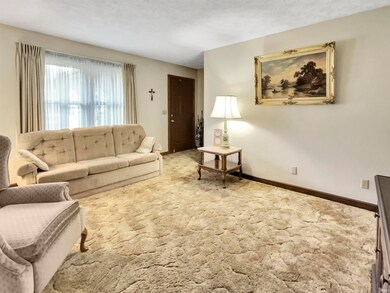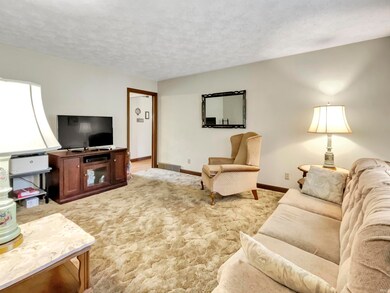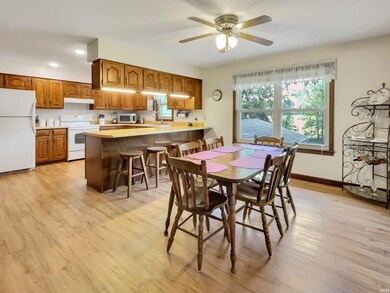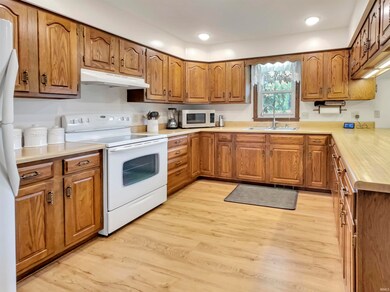
1735 W 5th St Jasper, IN 47546
Highlights
- Basketball Court
- Primary Bedroom Suite
- Covered patio or porch
- Jasper High School Rated A-
- Ranch Style House
- Workshop
About This Home
As of June 2025One-owner, quality built home by Andy Klem features a split bedroom floor plan with spacious, tucked away primary suite and 2 other bedrooms on the opposite side of the main floor. The expansive kitchen and dining area is the hub of the home and could be opened up further to the adjacent living room. Kitchen offers abundant cabinetry, breakfast bar, and a 10 ft walk-in pantry, plus there's a generous dining area for your whole family. From this vantage point, you have a perfect view of the picturesque backyard, with not a neighbor in sight. Enjoy the bonus finished living space the walkout basement has to offer and features such as higher ceilings, woodburning stove for cooler months, and the convenience of a half bath. There are multiple areas for storage and your own workshop, plus a room plumbed for an additional kitchen for future plans. Step outside the basement and find an open patio and a recently finished covered deck addition. The backyard is optimal for family fun and also includes a newer shed for your outdoor storage needs. This home has been well-kept and well-maintained with new HVAC 2023, water heater 2020, newer vinyl plank flooring on main floor, routinely serviced chimney, and solid wood doors.
Last Agent to Sell the Property
F.C. TUCKER EMGE Brokerage Phone: 812-482-1424 Listed on: 05/16/2024

Home Details
Home Type
- Single Family
Est. Annual Taxes
- $1,494
Year Built
- Built in 1983
Lot Details
- 0.82 Acre Lot
- Lot Dimensions are 138'x294'
- Level Lot
Parking
- 2 Car Attached Garage
Home Design
- Ranch Style House
- Walk-Out Ranch
- Brick Exterior Construction
- Shingle Roof
- Composite Building Materials
Interior Spaces
- Ceiling Fan
- Pocket Doors
- Workshop
- Pull Down Stairs to Attic
- Laundry Chute
Kitchen
- Breakfast Bar
- Disposal
Bedrooms and Bathrooms
- 3 Bedrooms
- Primary Bedroom Suite
- Split Bedroom Floorplan
- Walk-In Closet
- <<tubWithShowerToken>>
- Separate Shower
Partially Finished Basement
- Walk-Out Basement
- Basement Fills Entire Space Under The House
- Fireplace in Basement
- Block Basement Construction
- 1 Bathroom in Basement
Outdoor Features
- Basketball Court
- Covered Deck
- Covered patio or porch
Schools
- Ireland Elementary School
- Greater Jasper Cons Schools Middle School
- Greater Jasper Cons Schools High School
Utilities
- Central Air
- Heat Pump System
Community Details
- Virgil Lechner Subdivision
Listing and Financial Details
- Assessor Parcel Number 19-06-33-101-212.000-002
Ownership History
Purchase Details
Home Financials for this Owner
Home Financials are based on the most recent Mortgage that was taken out on this home.Purchase Details
Home Financials for this Owner
Home Financials are based on the most recent Mortgage that was taken out on this home.Purchase Details
Similar Homes in Jasper, IN
Home Values in the Area
Average Home Value in this Area
Purchase History
| Date | Type | Sale Price | Title Company |
|---|---|---|---|
| Deed | $359,700 | Crossroads Title & Escrow Llc | |
| Deed | $335,000 | Regional Title Services Of Jas | |
| Warranty Deed | -- | None Available |
Property History
| Date | Event | Price | Change | Sq Ft Price |
|---|---|---|---|---|
| 06/04/2025 06/04/25 | Sold | $359,700 | 0.0% | $132 / Sq Ft |
| 05/03/2025 05/03/25 | Pending | -- | -- | -- |
| 05/01/2025 05/01/25 | For Sale | $359,700 | +7.4% | $132 / Sq Ft |
| 07/26/2024 07/26/24 | Sold | $335,000 | -4.3% | $140 / Sq Ft |
| 05/25/2024 05/25/24 | Pending | -- | -- | -- |
| 05/16/2024 05/16/24 | For Sale | $350,000 | -- | $147 / Sq Ft |
Tax History Compared to Growth
Tax History
| Year | Tax Paid | Tax Assessment Tax Assessment Total Assessment is a certain percentage of the fair market value that is determined by local assessors to be the total taxable value of land and additions on the property. | Land | Improvement |
|---|---|---|---|---|
| 2024 | $2,438 | $239,600 | $42,400 | $197,200 |
| 2023 | $1,494 | $224,700 | $42,400 | $182,300 |
| 2022 | $1,174 | $181,900 | $30,600 | $151,300 |
| 2021 | $902 | $161,100 | $29,200 | $131,900 |
| 2020 | $828 | $156,500 | $28,100 | $128,400 |
| 2019 | $858 | $156,500 | $28,100 | $128,400 |
| 2018 | $919 | $160,300 | $28,100 | $132,200 |
| 2017 | $1,577 | $154,700 | $28,100 | $126,600 |
| 2016 | $1,580 | $153,500 | $28,100 | $125,400 |
| 2014 | $1,497 | $149,700 | $28,100 | $121,600 |
Agents Affiliated with this Home
-
Brenda Welsh

Seller's Agent in 2025
Brenda Welsh
SELL4FREE-WELSH REALTY CORPORATION
(812) 309-0630
328 Total Sales
-
Hannah Welsh

Seller Co-Listing Agent in 2025
Hannah Welsh
SELL4FREE-WELSH REALTY CORPORATION
(812) 639-7117
60 Total Sales
-
Amy Uebelhor

Buyer's Agent in 2025
Amy Uebelhor
SELL4FREE-WELSH REALTY CORPORATION
(812) 630-6671
5 Total Sales
-
Dara O'neil

Seller's Agent in 2024
Dara O'neil
F.C. TUCKER EMGE
(812) 631-3654
111 Total Sales
Map
Source: Indiana Regional MLS
MLS Number: 202417616
APN: 19-06-33-101-212.000-002
- 1778 Scarlet Oak Dr
- 39 Hannah Ln
- 618 N Kluemper Rd
- 1643 W 1st St
- 1437 W State Road 56
- 13 Rolling Ridge Ct
- 1756 W State Road 56
- 0 Saint Charles St
- 394 Saint Charles St
- 464 S Kluemper Rd
- 0 Saint Charles (Tract 1) St
- 0 Saint Charles (Tract 2) St
- 1365 W 15th St
- 165 Robin Ct
- 1153 W 13th St
- 177 Ashbury Ct
- 1113 W 14th St
- 479 S Carroll St
- 0 St Charles St Unit 202507916
- 1140 Carlisle Dr
