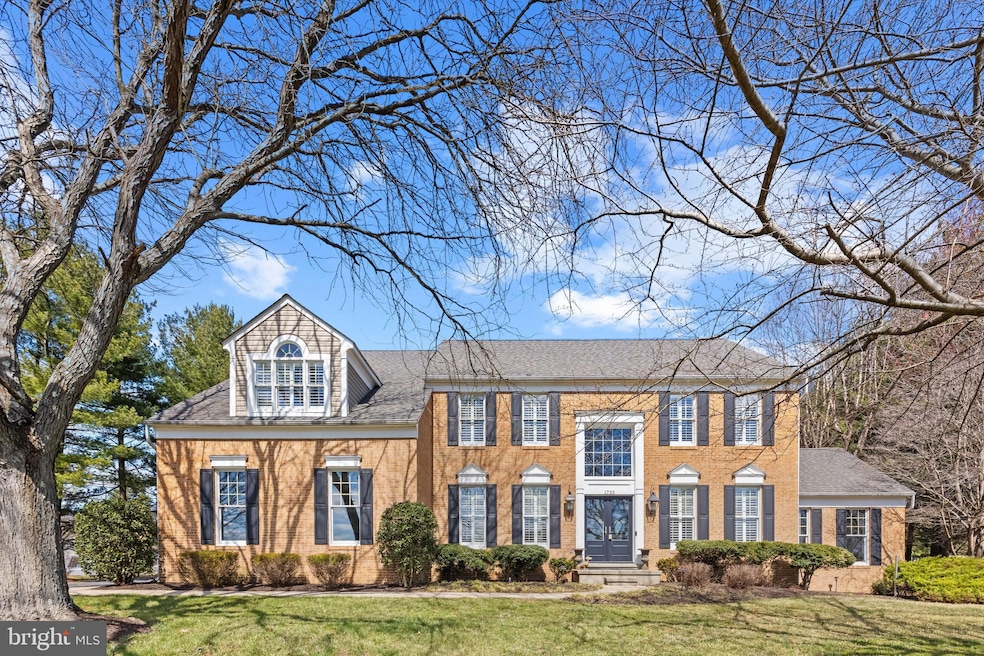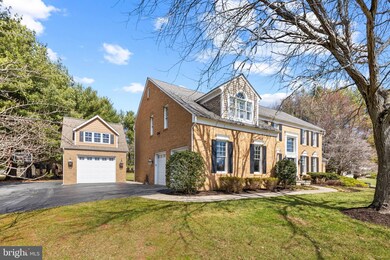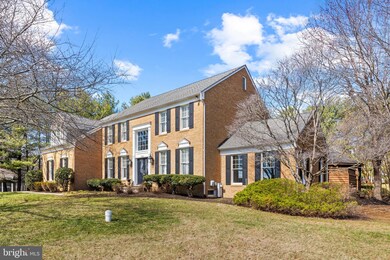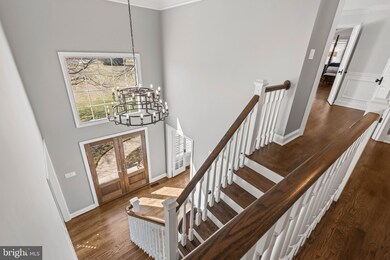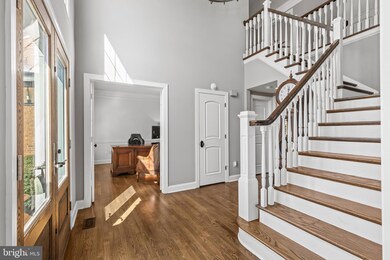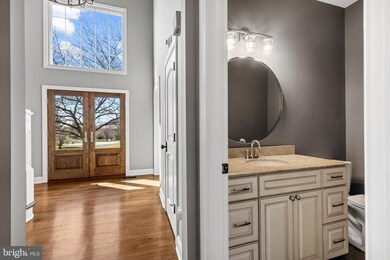
1735 Willow Springs Dr Sykesville, MD 21784
Highlights
- Eat-In Gourmet Kitchen
- View of Trees or Woods
- Deck
- West Friendship Elementary School Rated A
- Colonial Architecture
- Recreation Room
About This Home
As of May 2025Stunning colonial nestled on over 3 acres at the end of a private cul-de-sac in coveted Willow Highlands. A long, secluded driveway guides you to the property featuring a striking brick exterior and impeccably landscaped grounds that beautifully frame the expansive, flat front yard.Step inside to discover a gorgeous interior that boasts hardwood floors, crown molding, and an abundance of natural light throughout. The two-story grand foyer sets the tone for the home, with a dedicated study accessed through French doors to the left, and a formal living room to the right. The living room seamlessly flows into the formal dining room, where elegant wainscoting and an eye-catching chandelier enhance the space. On the right wing of the home, a spacious sunroom with vaulted ceilings offers an additional area for relaxation complete with exterior access.The open-concept layout continues into the cozy breakfast room, which features a charming butler’s pantry with chic see-through cabinets and a beverage refrigerator. Adjacent, the bright white eat-in gourmet kitchen, updated in 2016, boasts quartzite countertops, stainless steel appliances, a large island illuminated by pendant lighting, a stylish subway tile backsplash, ample cabinetry, open shelving, and a writing station.Enter the impressive family room, where a brick-accented wood-burning stove is a captivating focal point, complemented by soaring cathedral ceilings and exposed beams that enhance the room's grandeur. The main level also features a stylish powder room, a convenient mudroom with built-ins, and a well-appointed laundry room with a sink, a second refrigerator, and a washer and dryer [2018].The upper level offers four spacious bedrooms and two beautifully updated full bathrooms (2021), including the luxurious primary suite. Enter this private retreat through a sitting room adorned with wainscoting, leading into the main bedroom, which features high vaulted ceilings, a cozy nook, two spacious walk-in closets, and a luxurious, spa-like bathroom. The massive bathroom features an extended dual-sink vanity, a water closet, and a luxurious wet room with a Roman bath and stunning tilework. Two additional bedrooms and the hallway share access to the second full bathroom.The fully finished lower level is an entertainer's dream, offering a large recreation room with a wet bar, two versatile bonus rooms with built-ins, one with a closet and a full bathroom ideal for use as guest quarters or an in-law suite, and a well-equipped theater room complete with projection and surround sound system capabilities.Outside, the expansive tiered deck and screened-in gazebo create the perfect setting for outdoor entertaining, with steps leading down to a sprawling, flat yard encircled by lush mature trees, ensuring privacy. In addition, above the detached garage, you'll find a versatile bonus loft.
Last Agent to Sell the Property
Keller Williams Lucido Agency License #4037 Listed on: 03/20/2025

Home Details
Home Type
- Single Family
Est. Annual Taxes
- $13,960
Year Built
- Built in 1991
Lot Details
- 3.07 Acre Lot
- Cul-De-Sac
- Landscaped
- Partially Wooded Lot
- Backs to Trees or Woods
- Property is zoned RCDEO
Parking
- 3 Garage Spaces | 2 Direct Access and 1 Detached
- Side Facing Garage
- Garage Door Opener
- Driveway
Property Views
- Woods
- Garden
Home Design
- Colonial Architecture
- Brick Exterior Construction
- Permanent Foundation
- Asphalt Roof
- Vinyl Siding
- HardiePlank Type
- Cedar
Interior Spaces
- Property has 3 Levels
- Wet Bar
- Built-In Features
- Bar
- Chair Railings
- Crown Molding
- Beamed Ceilings
- Cathedral Ceiling
- Ceiling Fan
- Recessed Lighting
- Wood Burning Fireplace
- Fireplace Mantel
- Double Pane Windows
- Insulated Windows
- Window Screens
- French Doors
- Atrium Doors
- Entrance Foyer
- Family Room
- Sitting Room
- Living Room
- Breakfast Room
- Formal Dining Room
- Den
- Recreation Room
- Bonus Room
- Sun or Florida Room
- Home Gym
- Fire and Smoke Detector
- Attic
Kitchen
- Eat-In Gourmet Kitchen
- Butlers Pantry
- Electric Oven or Range
- Cooktop<<rangeHoodToken>>
- <<builtInMicrowave>>
- Ice Maker
- Dishwasher
- Stainless Steel Appliances
- Upgraded Countertops
Flooring
- Wood
- Carpet
Bedrooms and Bathrooms
- 4 Bedrooms
- En-Suite Primary Bedroom
- En-Suite Bathroom
- Walk-In Closet
- Soaking Tub
- <<tubWithShowerToken>>
- Walk-in Shower
Laundry
- Laundry Room
- Laundry on main level
- Dryer
- Washer
Finished Basement
- Heated Basement
- Basement Fills Entire Space Under The House
- Sump Pump
- Basement Windows
Eco-Friendly Details
- Energy-Efficient Windows
Outdoor Features
- Deck
- Exterior Lighting
- Gazebo
Schools
- West Friendship Elementary School
- Mount View Middle School
- Marriotts Ridge High School
Utilities
- Central Air
- Heating System Uses Oil
- Heat Pump System
- Vented Exhaust Fan
- Well
- Electric Water Heater
- Septic Tank
Community Details
- No Home Owners Association
- Willow Highlands Subdivision
Listing and Financial Details
- Tax Lot 5
- Assessor Parcel Number 1403313263
Ownership History
Purchase Details
Home Financials for this Owner
Home Financials are based on the most recent Mortgage that was taken out on this home.Purchase Details
Home Financials for this Owner
Home Financials are based on the most recent Mortgage that was taken out on this home.Purchase Details
Home Financials for this Owner
Home Financials are based on the most recent Mortgage that was taken out on this home.Purchase Details
Similar Homes in Sykesville, MD
Home Values in the Area
Average Home Value in this Area
Purchase History
| Date | Type | Sale Price | Title Company |
|---|---|---|---|
| Deed | $1,300,075 | Fidelity National Title | |
| Deed | $1,300,075 | Fidelity National Title | |
| Deed | $840,000 | None Available | |
| Deed | $336,000 | -- | |
| Deed | $537,100 | -- |
Mortgage History
| Date | Status | Loan Amount | Loan Type |
|---|---|---|---|
| Open | $1,040,065 | New Conventional | |
| Closed | $1,040,065 | New Conventional | |
| Previous Owner | $640,000 | New Conventional | |
| Previous Owner | $300,000 | No Value Available |
Property History
| Date | Event | Price | Change | Sq Ft Price |
|---|---|---|---|---|
| 05/30/2025 05/30/25 | Sold | $1,300,075 | +13.1% | $299 / Sq Ft |
| 03/20/2025 03/20/25 | Pending | -- | -- | -- |
| 03/20/2025 03/20/25 | For Sale | $1,150,000 | +36.9% | $265 / Sq Ft |
| 07/16/2018 07/16/18 | Sold | $840,000 | -1.2% | $126 / Sq Ft |
| 06/03/2018 06/03/18 | Pending | -- | -- | -- |
| 05/25/2018 05/25/18 | Price Changed | $850,000 | -5.5% | $127 / Sq Ft |
| 04/14/2018 04/14/18 | Price Changed | $899,000 | -2.8% | $134 / Sq Ft |
| 03/22/2018 03/22/18 | For Sale | $925,000 | +10.1% | $138 / Sq Ft |
| 03/15/2018 03/15/18 | Off Market | $840,000 | -- | -- |
Tax History Compared to Growth
Tax History
| Year | Tax Paid | Tax Assessment Tax Assessment Total Assessment is a certain percentage of the fair market value that is determined by local assessors to be the total taxable value of land and additions on the property. | Land | Improvement |
|---|---|---|---|---|
| 2024 | $13,894 | $1,007,600 | $241,700 | $765,900 |
| 2023 | $13,095 | $951,733 | $0 | $0 |
| 2022 | $12,444 | $895,867 | $0 | $0 |
| 2021 | $11,540 | $840,000 | $225,500 | $614,500 |
| 2020 | $11,221 | $793,033 | $0 | $0 |
| 2019 | $10,758 | $746,067 | $0 | $0 |
| 2018 | $9,427 | $699,100 | $265,900 | $433,200 |
| 2017 | $8,711 | $699,100 | $0 | $0 |
| 2016 | -- | $643,900 | $0 | $0 |
| 2015 | -- | $616,300 | $0 | $0 |
| 2014 | -- | $616,300 | $0 | $0 |
Agents Affiliated with this Home
-
Bob Lucido

Seller's Agent in 2025
Bob Lucido
Keller Williams Lucido Agency
(410) 979-6024
3,082 Total Sales
-
Stacie Weber

Buyer's Agent in 2025
Stacie Weber
Cummings & Co Realtors
(443) 629-6822
41 Total Sales
-
Tracy Lucido

Seller Co-Listing Agent in 2018
Tracy Lucido
Keller Williams Lucido Agency
(410) 802-2567
867 Total Sales
-
Anne Herrera-Franklin

Buyer's Agent in 2018
Anne Herrera-Franklin
Monument Sotheby's International Realty
(443) 416-6440
115 Total Sales
Map
Source: Bright MLS
MLS Number: MDHW2049694
APN: 03-313263
- 1701 Underwood Rd
- 13951 Frederick Rd
- 2358 Pfefferkorn Rd
- 1156 Day Rd
- 13590 Mitchells Way
- 1160 Day Rd
- 2550 Wellworth Way
- 2591 Louanne Ct
- 2425 Ellies Way
- 12439 Barnard Way
- 12124 Serenity Ln
- 14069 Monticello Dr
- 2171 Mckendree Rd
- 14081 Monticello Dr
- 12008 Mettee Rd
- 1336 Crows Foot Rd
- 2642 Wynfield Rd
- 11040 Fuzzy Hollow Way
- 2409 Wood Stream Ct
- 2328 Mckendree Rd
