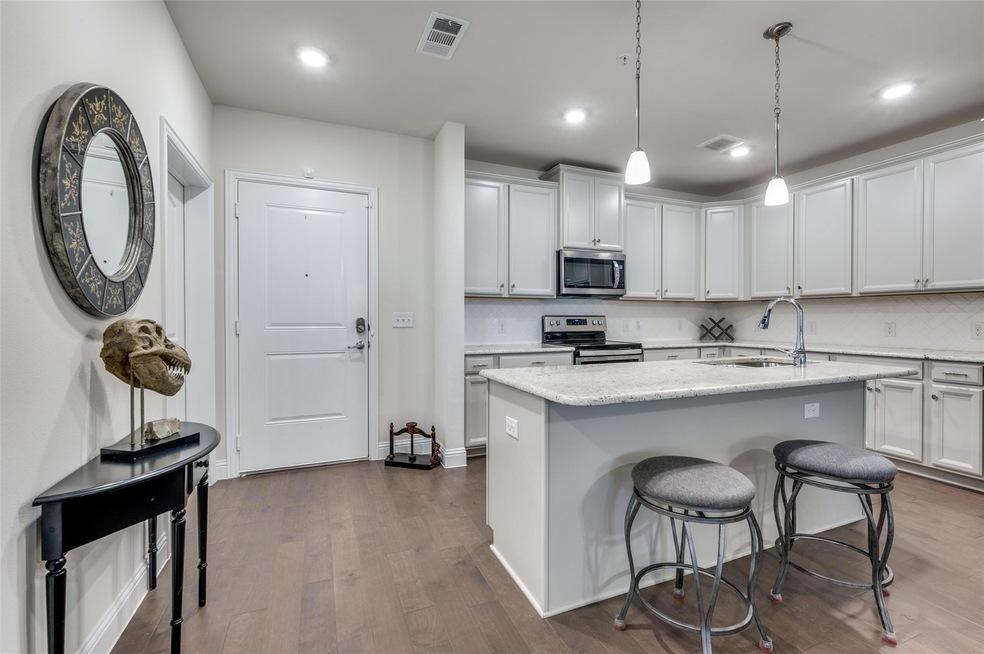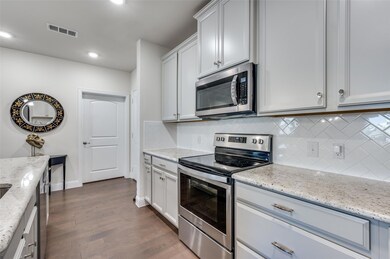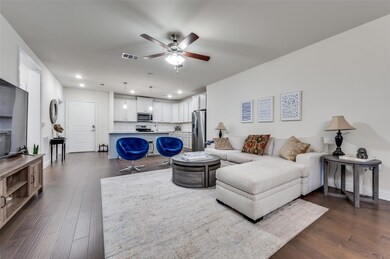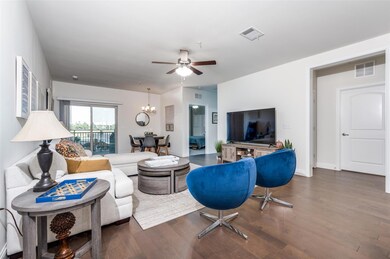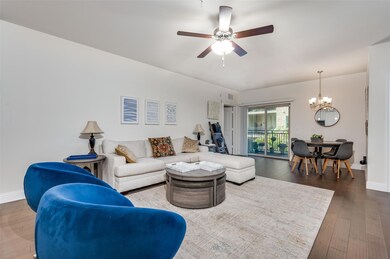
The Gatherings at Mercer Crossing 1735 Wittington Place Unit 1204 Farmers Branch, TX 75234
Estimated Value: $374,000 - $388,131
Highlights
- Fitness Center
- 4.78 Acre Lot
- Traditional Architecture
- Senior Community
- Open Floorplan
- Wood Flooring
About This Home
As of December 2023OVER 6 MONTHS SINCE THIS FLOOR PLAN HAS BEEN AVAILABLE. 55 and over community Beautiful light and bright condo with incredible upgrades. This unit was the premier model for the whole community. The property boasts two generously sized bedrooms, living area, and large kitchen with a huge walk in pantry. Additional features of this residence include a designated laundry area with washer and dryer, plenty of storage throughout, and a private balcony, where you can unwind while enjoying the surrounding views. Residents have access to a range of amenities, including a fitness center, and beautifully landscaped communal areas. The property is conveniently located near major highways, providing easy access to downtown Dallas and surrounding areas. Nearby, you'll find an array of shopping centers, medical facilities, dining options, parks, and entertainment venues, ensuring that everything you need is just a short distance away.
Last Agent to Sell the Property
Berkshire HathawayHS PenFed TX Brokerage Phone: 214-298-9547 License #0551150 Listed on: 10/28/2023

Property Details
Home Type
- Condominium
Est. Annual Taxes
- $4,889
Year Built
- Built in 2018
Lot Details
- Garden
HOA Fees
- $398 Monthly HOA Fees
Parking
- 1 Car Attached Garage
- Assigned Parking
Home Design
- Traditional Architecture
- Brick Exterior Construction
- Slab Foundation
- Composition Roof
Interior Spaces
- 1,529 Sq Ft Home
- 1-Story Property
- Open Floorplan
- Decorative Lighting
- Washer and Electric Dryer Hookup
Kitchen
- Eat-In Kitchen
- Electric Oven
- Electric Cooktop
- Microwave
- Dishwasher
- Kitchen Island
- Granite Countertops
- Disposal
Flooring
- Wood
- Carpet
- Ceramic Tile
Bedrooms and Bathrooms
- 2 Bedrooms
- Walk-In Closet
- 2 Full Bathrooms
- Double Vanity
Home Security
Outdoor Features
- Courtyard
- Covered patio or porch
- Outdoor Grill
Schools
- Landry Elementary School
- Bush Middle School
- Ranchview High School
Utilities
- Central Heating and Cooling System
- Heating System Uses Natural Gas
- Municipal Utilities District
- High Speed Internet
- Cable TV Available
Listing and Financial Details
- Legal Lot and Block 2 / A
- Assessor Parcel Number 24C03990000001204
- $9,865 per year unexempt tax
Community Details
Overview
- Senior Community
- Association fees include full use of facilities, insurance, ground maintenance, maintenance structure, management fees
- Worth Ross HOA, Phone Number (214) 522-1943
- Gatherings Mercer Xing Condo P Subdivision
- Mandatory home owners association
Amenities
- Elevator
Recreation
Security
- Carbon Monoxide Detectors
- Fire and Smoke Detector
- Fire Sprinkler System
Ownership History
Purchase Details
Home Financials for this Owner
Home Financials are based on the most recent Mortgage that was taken out on this home.Similar Homes in Farmers Branch, TX
Home Values in the Area
Average Home Value in this Area
Purchase History
| Date | Buyer | Sale Price | Title Company |
|---|---|---|---|
| Lrs Living Trust | -- | Capital Title |
Property History
| Date | Event | Price | Change | Sq Ft Price |
|---|---|---|---|---|
| 12/05/2023 12/05/23 | Sold | -- | -- | -- |
| 11/11/2023 11/11/23 | Pending | -- | -- | -- |
| 10/28/2023 10/28/23 | For Sale | $385,000 | -5.5% | $252 / Sq Ft |
| 04/11/2022 04/11/22 | Sold | -- | -- | -- |
| 03/06/2022 03/06/22 | Pending | -- | -- | -- |
| 02/24/2022 02/24/22 | For Sale | $407,537 | -- | $267 / Sq Ft |
Tax History Compared to Growth
Tax History
| Year | Tax Paid | Tax Assessment Tax Assessment Total Assessment is a certain percentage of the fair market value that is determined by local assessors to be the total taxable value of land and additions on the property. | Land | Improvement |
|---|---|---|---|---|
| 2023 | $4,889 | $397,540 | $22,220 | $375,320 |
| 2022 | $7,918 | $344,030 | $33,320 | $310,710 |
| 2021 | $7,220 | $300,000 | $33,320 | $266,680 |
Agents Affiliated with this Home
-
Pamela Schaffer

Seller's Agent in 2023
Pamela Schaffer
Berkshire HathawayHS PenFed TX
(214) 298-9547
1 in this area
73 Total Sales
-
Jini Rosenbaum

Buyer's Agent in 2023
Jini Rosenbaum
Ebby Halliday
(972) 345-6256
1 in this area
31 Total Sales
-
Ginger Weeks

Seller's Agent in 2022
Ginger Weeks
RE/MAX
(214) 385-0155
40 in this area
1,462 Total Sales
-
Mark Wood
M
Buyer's Agent in 2022
Mark Wood
Testa Realty
(817) 475-6054
1 in this area
12 Total Sales
About The Gatherings at Mercer Crossing
Map
Source: North Texas Real Estate Information Systems (NTREIS)
MLS Number: 20464131
APN: 24C03990000001204
- 1735 Wittington Place Unit 1207
- 1735 Wittington Place Unit 2302
- 1735 Wittington Place Unit 3308
- 1735 Wittington Place Unit 1404
- 1824 Wittington Place
- 1830 Wittington Place
- 1832 Wittington Place
- 1804 Wittington Place
- 1822 Wittington Place
- 1608 Coventry Ct
- 1765 Bramshaw Trail
- 1571 Windermere Way
- 12959 Averi Ln
- 1820 Wittington Place
- 1560 William Way
- 1565 Amesbury Way
- 1478 Weston Rd
- 12055 Hesse Dr
- 12728 Friar St
- 12765 Camden Place
- 1735 Wittington Place Unit 2402
- 1735 Wittington Place Unit 3406
- 1735 Wittington Place
- 1735 Wittington Place Unit 1204
- 1735 Wittington Place Unit 2205
- 1735 Wittington Place Unit 2105
- 1735 Wittington Place Unit 2305
- 1735 Wittington Place Unit 2304
- 1735 Wittington Place Unit 2404
- 1735 Wittington Place Unit 2104
- 1735 Wittington Place Unit 1201
- 1735 Wittington Place Unit 2207
- 1735 Wittington Place Unit 2303
- 1735 Wittington Place Unit 2204
- 1735 Wittington Place Unit 2401
- 1735 Wittington Place Unit 2307
- 1735 Wittington Place Unit 2202
- 1735 Wittington Place Unit 2306
- 1735 Wittington Place Unit 2203
- 1735 Wittington Place Unit 2308
