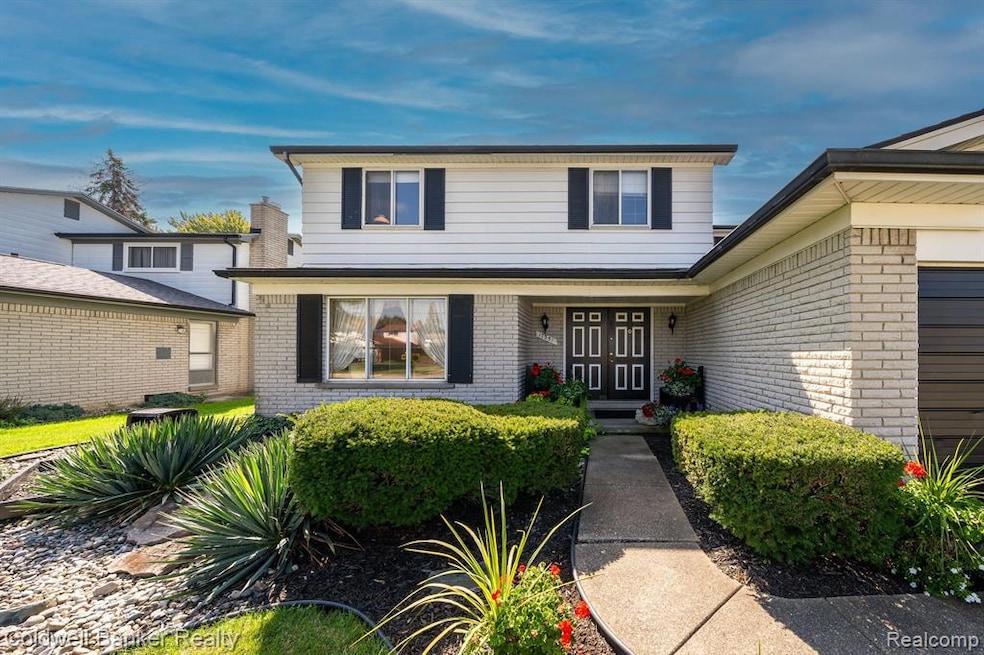
$275,000
- 4 Beds
- 3.5 Baths
- 1,772 Sq Ft
- 29249 Everett St
- Southfield, MI
Comfy and move-in ready 4-bedroom, 2.5-bath home in the popular 12 Mile and Greenfield area of Southfield. Features include an open floor plan, designer accents, neutral tones, and textured finishes. Spacious full basement, elevated rear deck with privacy fence.Close to schools, shopping, and major freeways.Schedule your showing today—this Southfield gem won’t last long!
Paul Kizer National Realty Centers, Inc
