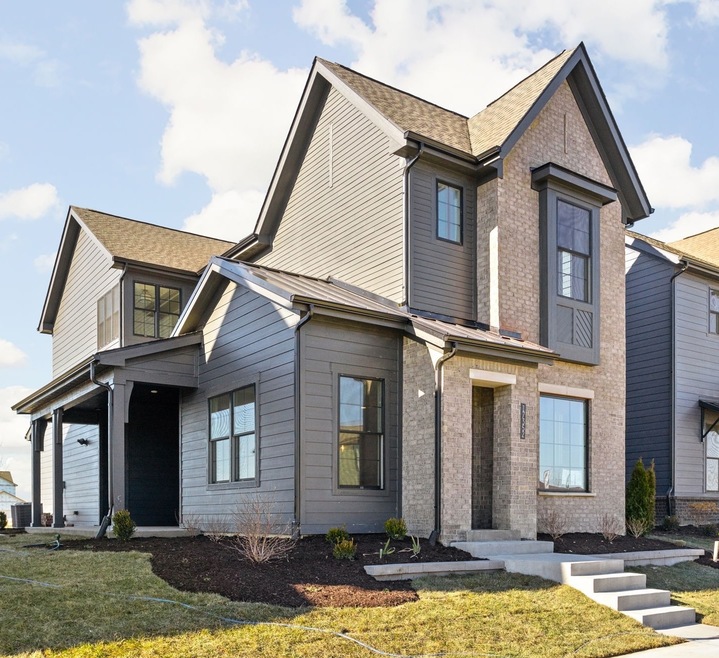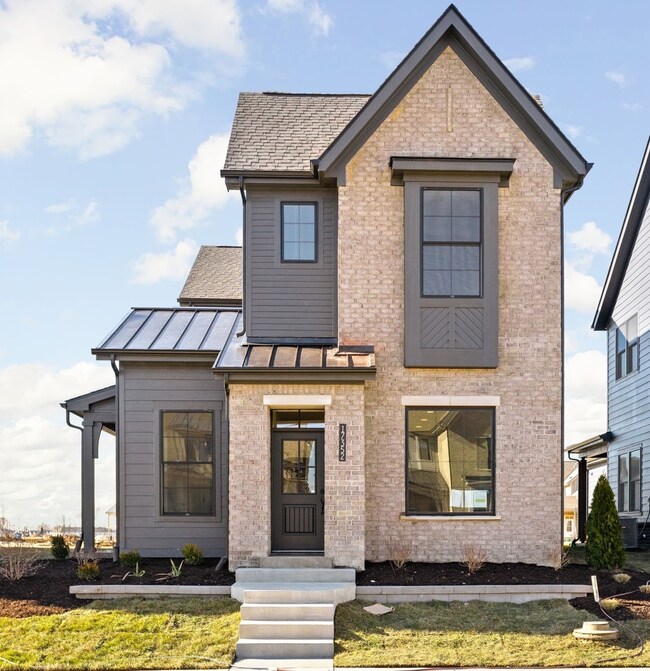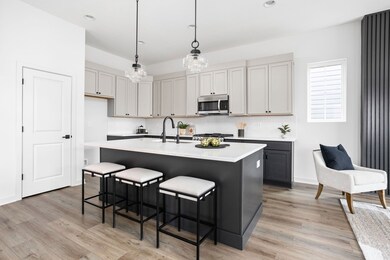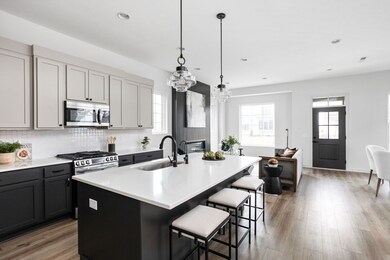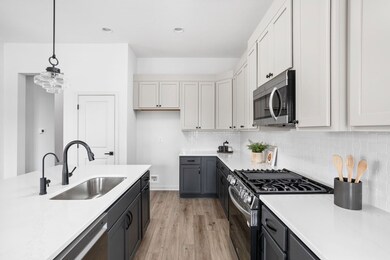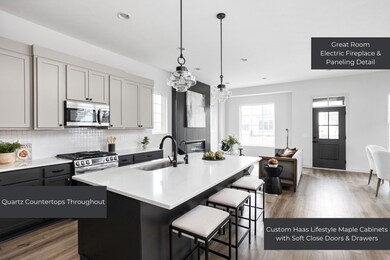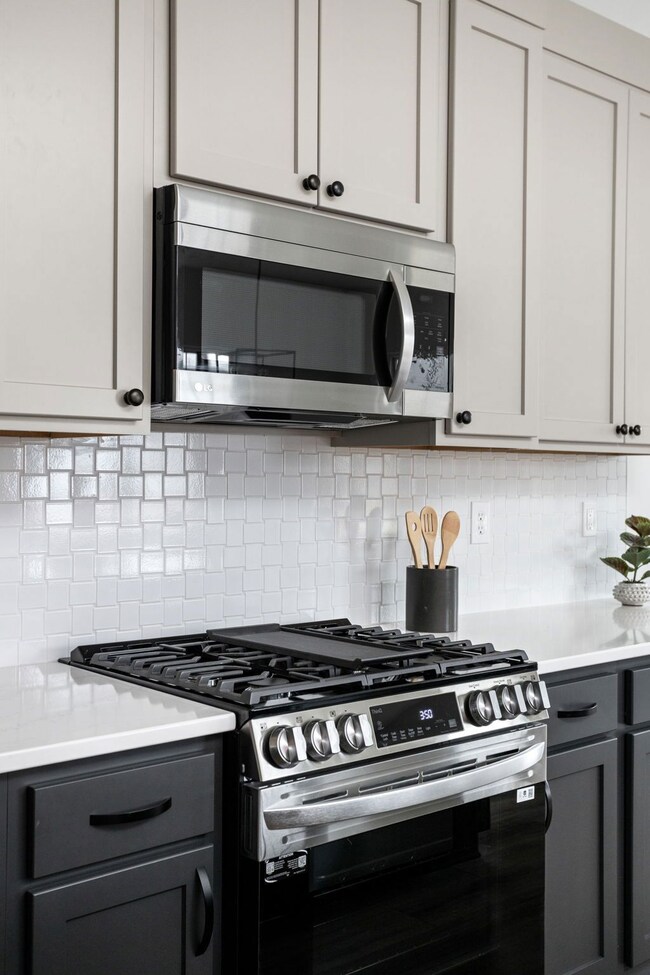
17352 Ackerson Blvd Westfield, IN 46074
Highlights
- New Construction
- Vaulted Ceiling
- Covered patio or porch
- Maple Glen Elementary Rated A
- Traditional Architecture
- 2 Car Attached Garage
About This Home
As of August 2024Welcome to your cozy Midland retreat! Step into this inviting 2-bedroom home boasting an open-concept main floor, spacious great room with fireplace, and harvest room. The gourmet eat-in kitchen is a culinary haven, featuring sleek stainless steel appliances that elevate your cooking experience. With sliding glass doors leading to the covered lanai, you can seamlessly blend indoor and outdoor living, creating an ideal spot for relaxation or entertaining guests. Upstairs, discover a serene haven with 2 bedrooms, including the owner's suite equipped with double sinks and a luxurious tile shower. Upstairs also features a convenient laundry room and a private office to make working from a home a breeze. Join the Midland community with access to the Midland trail, the station where there will be a concert pavilion and farmers markets, stocked fishing pond with dock, sports courts, pool and splash pad!
Last Agent to Sell the Property
Berkshire Hathaway Home Brokerage Email: jsteill@bhhsin.com License #RB14042626 Listed on: 11/29/2023

Co-Listed By
Berkshire Hathaway Home Brokerage Email: jsteill@bhhsin.com License #RB16000685
Home Details
Home Type
- Single Family
Est. Annual Taxes
- $36
Year Built
- Built in 2023 | New Construction
Lot Details
- 4,791 Sq Ft Lot
- Landscaped with Trees
HOA Fees
- $100 Monthly HOA Fees
Parking
- 2 Car Attached Garage
- Side or Rear Entrance to Parking
- Garage Door Opener
Home Design
- Traditional Architecture
- Brick Exterior Construction
- Slab Foundation
- Cement Siding
Interior Spaces
- 2-Story Property
- Tray Ceiling
- Vaulted Ceiling
- Window Screens
- Entrance Foyer
- Great Room with Fireplace
- Utility Room
- Attic Access Panel
- Fire and Smoke Detector
Kitchen
- Eat-In Kitchen
- Breakfast Bar
- Gas Oven
- Built-In Microwave
- Dishwasher
- Kitchen Island
- Disposal
Bedrooms and Bathrooms
- 2 Bedrooms
- Walk-In Closet
Laundry
- Laundry on upper level
- Washer and Dryer Hookup
Outdoor Features
- Covered patio or porch
Schools
- Westfield Middle School
- Westfield Intermediate School
- Westfield High School
Utilities
- Forced Air Heating System
- Programmable Thermostat
- Tankless Water Heater
Community Details
- Association fees include builder controls, insurance, maintenance, parkplayground, snow removal, walking trails
- Midland Subdivision
- Property managed by Builder
- The community has rules related to covenants, conditions, and restrictions
Listing and Financial Details
- Tax Lot 25
- Assessor Parcel Number 290904005025000015
- Seller Concessions Offered
Ownership History
Purchase Details
Home Financials for this Owner
Home Financials are based on the most recent Mortgage that was taken out on this home.Purchase Details
Similar Homes in Westfield, IN
Home Values in the Area
Average Home Value in this Area
Purchase History
| Date | Type | Sale Price | Title Company |
|---|---|---|---|
| Warranty Deed | $520,000 | Meridian Title | |
| Warranty Deed | -- | Near North Title Group |
Mortgage History
| Date | Status | Loan Amount | Loan Type |
|---|---|---|---|
| Open | $370,000 | New Conventional |
Property History
| Date | Event | Price | Change | Sq Ft Price |
|---|---|---|---|---|
| 08/06/2024 08/06/24 | Sold | $520,000 | 0.0% | $306 / Sq Ft |
| 07/20/2024 07/20/24 | Pending | -- | -- | -- |
| 06/13/2024 06/13/24 | Price Changed | $520,000 | -1.0% | $306 / Sq Ft |
| 06/05/2024 06/05/24 | For Sale | $525,000 | 0.0% | $309 / Sq Ft |
| 04/11/2024 04/11/24 | Pending | -- | -- | -- |
| 03/15/2024 03/15/24 | Price Changed | $525,000 | -0.8% | $309 / Sq Ft |
| 11/29/2023 11/29/23 | For Sale | $529,000 | -- | $311 / Sq Ft |
Tax History Compared to Growth
Tax History
| Year | Tax Paid | Tax Assessment Tax Assessment Total Assessment is a certain percentage of the fair market value that is determined by local assessors to be the total taxable value of land and additions on the property. | Land | Improvement |
|---|---|---|---|---|
| 2024 | $14 | $477,700 | $125,400 | $352,300 |
| 2023 | $49 | $600 | $600 | -- |
Agents Affiliated with this Home
-
Justin Steill

Seller's Agent in 2024
Justin Steill
Berkshire Hathaway Home
(317) 538-5705
218 in this area
629 Total Sales
-
Ky Irwin

Seller Co-Listing Agent in 2024
Ky Irwin
Berkshire Hathaway Home
(317) 496-6049
14 in this area
53 Total Sales
-
Carrie Holle

Buyer's Agent in 2024
Carrie Holle
Compass Indiana, LLC
(317) 339-2259
62 in this area
523 Total Sales
-
Lori Shanahan

Buyer Co-Listing Agent in 2024
Lori Shanahan
Compass Indiana, LLC
(317) 800-4694
15 in this area
105 Total Sales
Map
Source: MIBOR Broker Listing Cooperative®
MLS Number: 21955007
APN: 29-09-04-005-025.000-015
- 17363 Newton Main St
- 17339 Newton Main St
- 17333 Ackerson Blvd
- 17354 Newton Main St
- 17346 Newton Main St
- 17354 Ditch Rd
- 17359 Wilkes Way
- 1674 Solebar Way
- 17366 Newton Main St
- 1667 Midland Main St
- 1676 Solebar Way
- 1659 Midland Main St
- 17364 Pinellas Ave
- 1655 Carrollton Rail Dr
- 1654 Fernley Dr
- 1655 Fernley Dr
- 1664 Carrollton Rail Dr
- 1668 Carrollton Rail Dr
- 1663 Fernley Dr
- 1675 Solebar Way
