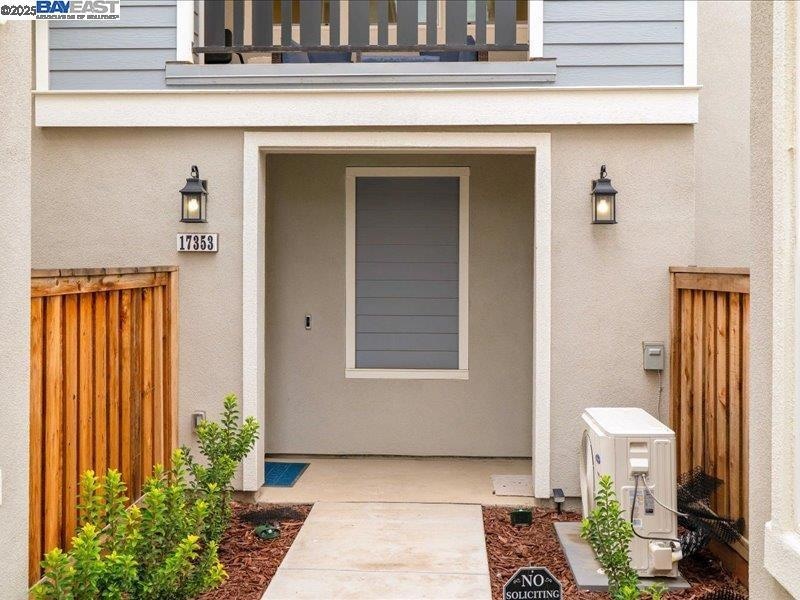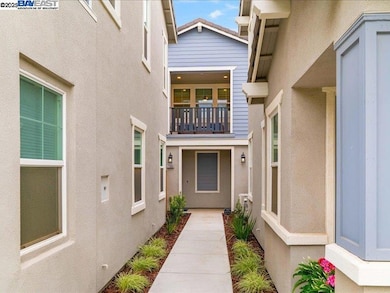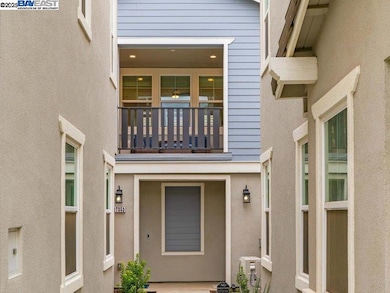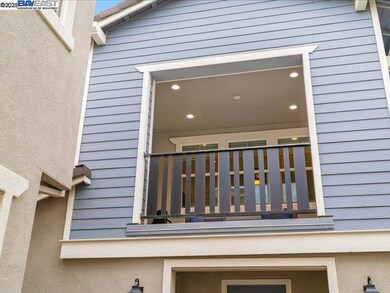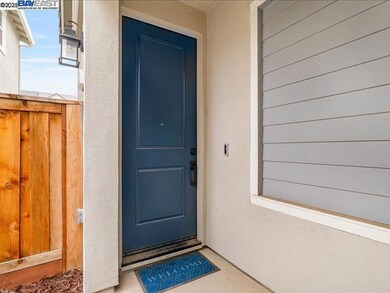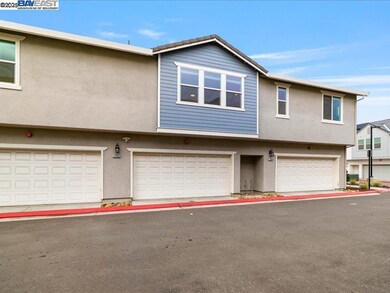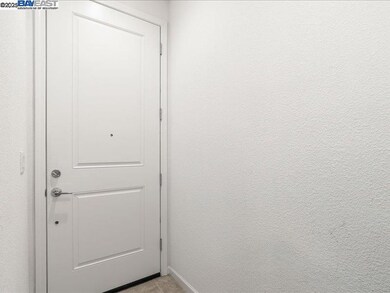17353 Morning View Dr Lathrop, CA 95330
River Islands NeighborhoodEstimated payment $3,871/month
Highlights
- In Ground Pool
- Custom Home
- Clubhouse
- Solar Power System
- Updated Kitchen
- 2 Car Attached Garage
About This Home
Welcome Home to a beautifully refined, upper-level sanctuary in the coveted River Islands community—where comfort meets quiet elegance. From the moment you enter through the main-level foyer or the attached 2-car garage, a sense of calm sets the tone. Ascend to the second floor and discover a sophisticated open-concept living space bathed in natural light. The gourmet kitchen invites connection and creativity, featuring a generous island with a built-in sink—perfect for intimate conversations over coffee or effortless entertaining. All rooms are thoughtfully placed on one serene level, including a dreamy primary suite designed as your personal retreat. Modern luxuries elevate everyday living: a Tesla EV charger, whole-home water softener, and meticulously maintained community amenities including a sparkling pool, spa, and BBQ area. Surrounded by lakes, parks, and peaceful walking paths, this home offers not just a place to live, but a lifestyle to fall in love with.
Property Details
Home Type
- Condominium
Est. Annual Taxes
- $8,481
Year Built
- Built in 2023
HOA Fees
- $321 Monthly HOA Fees
Parking
- 2 Car Attached Garage
- Electric Vehicle Home Charger
- Garage Door Opener
- Off-Street Parking
Home Design
- Custom Home
- Slab Foundation
- Composition Shingle Roof
- Stucco
Kitchen
- Updated Kitchen
- Built-In Range
- Microwave
- Dishwasher
Flooring
- Carpet
- Laminate
Bedrooms and Bathrooms
- 3 Bedrooms
- 2 Full Bathrooms
Laundry
- Laundry closet
- Dryer
- Washer
- 220 Volts In Laundry
Eco-Friendly Details
- Solar Power System
- Solar owned by a third party
Utilities
- Forced Air Heating and Cooling System
- 220 Volts in Kitchen
- Gas Water Heater
- Water Softener
Additional Features
- 1-Story Property
- In Ground Pool
Listing and Financial Details
- Assessor Parcel Number 210820470000
Community Details
Overview
- Association fees include common area maintenance
- Association Phone (916) 742-1141
- River Islands Subdivision
Amenities
- Community Barbecue Grill
- Clubhouse
Recreation
- Community Pool
- Community Spa
Map
Home Values in the Area
Average Home Value in this Area
Tax History
| Year | Tax Paid | Tax Assessment Tax Assessment Total Assessment is a certain percentage of the fair market value that is determined by local assessors to be the total taxable value of land and additions on the property. | Land | Improvement |
|---|---|---|---|---|
| 2025 | $8,481 | $506,940 | $127,500 | $379,440 |
| 2024 | $8,256 | $497,000 | $125,000 | $372,000 |
Property History
| Date | Event | Price | List to Sale | Price per Sq Ft |
|---|---|---|---|---|
| 11/16/2025 11/16/25 | For Sale | $539,411 | -- | $393 / Sq Ft |
Source: Bay East Association of REALTORS®
MLS Number: 41117618
APN: 210-820-47
- 2616 Night Bloom Way
- 2610 Night Bloom Way
- 2598 Night Bloom Way
- 2622 Night Bloom Way
- Plan 2 at Hideaway at River Islands
- Plan 1 at Hideaway at River Islands
- Plan 3 at Hideaway at River Islands
- 2689 Atlas Ct
- 17500 Beachwood Rd
- 17216 Bosch Ave
- 17224 Bosch Ave
- 2602 Garden Farms Ave Unit L-101
- 17575 Altair Way
- 2913 Hercules Ct
- 2273 Blue Heron Dr
- 17244 Bosch Ave Unit 91
- 17516 Gemini Ct
- 17591 Graceada Ln
- 3064 Bosworth St
- 3075 Bosworth St
- 2151 Daimler St
- 3057 Garden Farms Ave
- 2859 Wylin Blvd
- 18006 Silver Springs Way
- 18309 Millbrook Ave
- 18288 Dalton Dr
- 1181 Navigator Dr
- 983 Berkshire Ct
- 562 Sandy Shores Dr
- 15474 Hedges Dr
- 252 Crescent Moon Dr
- 240 Towne Centre Dr
- 18008 Golden Valley Pkwy
- 412 Gold Coast Rd
- 342 Gold Coast Rd
- 365 Gold Coast Rd
- 400 Stanford Crossing
- 443 Half Dome Dr
- 3335 Cascade Dr
- 1710 Halo Ave
