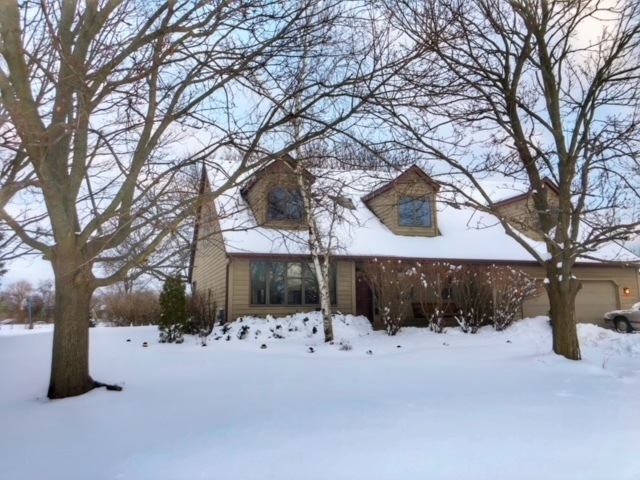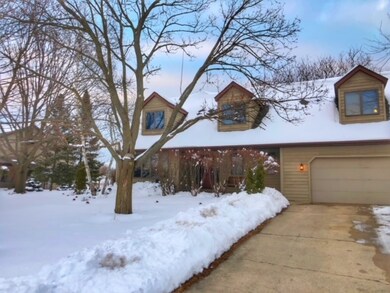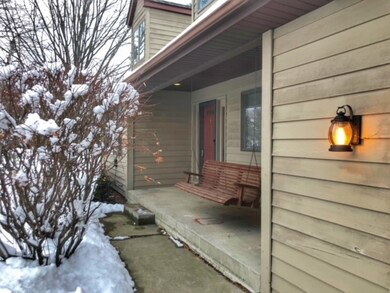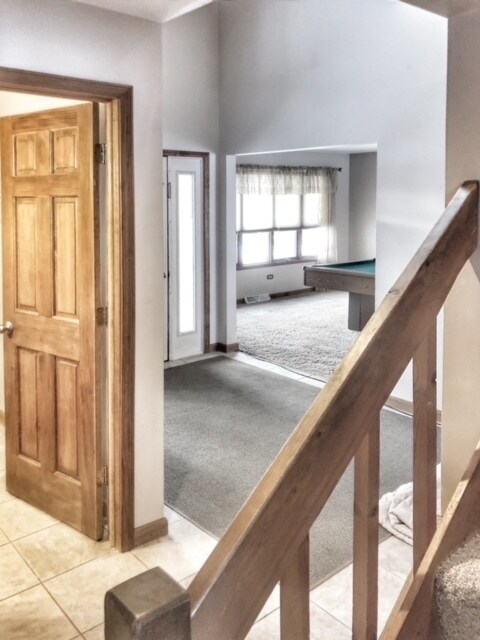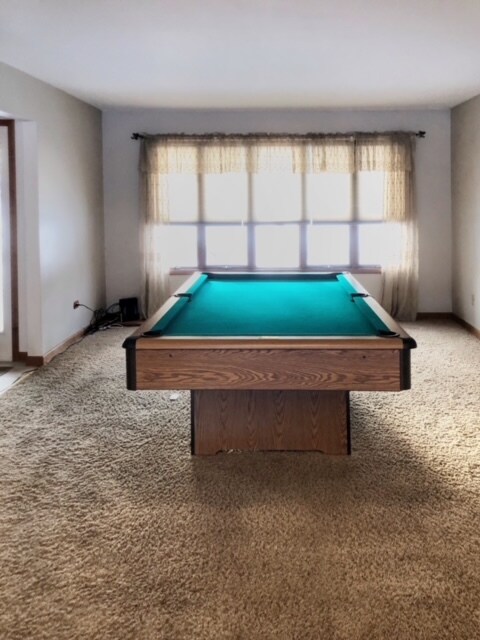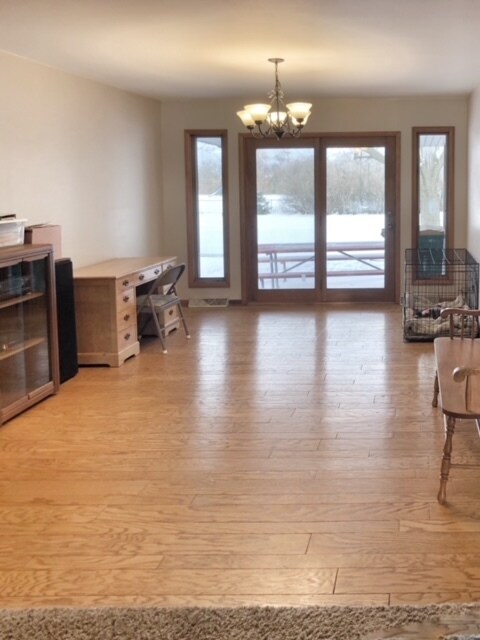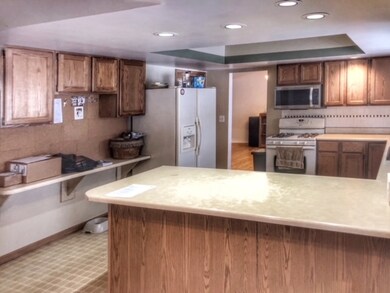
17353 S Ann Dr Plainfield, IL 60586
Fall Creek NeighborhoodEstimated Value: $404,000 - $473,000
Highlights
- Cape Cod Architecture
- Vaulted Ceiling
- Wood Flooring
- Property is near a park
- Backs to Open Ground
- Whirlpool Bathtub
About This Home
As of April 2021Don't miss out on a great opportunity to enjoy this Cap Cod home located on just under a half an acre mature lot located in Fon Du Lac subdivision. Homeowners have the option to belong to the association that includes a pool, clubhouse and park for the low cost of $325/year. Those amenities are located in this home's backyard for your convenience. This large yard includes large shade trees providing lot's of shade. Enter from the large front porch into the vaulted 2 story foyer. There's a large living room leading to dining room that looks out to the back yard. The kitchen is a wonderful layout with lots of cabinets and counters, great for cooking and entertaining. The enormous family room has a wood burning fireplace and a beautiful wood ceiling, for a real cozy feel. Walk out to the backyard and enjoy the covered porch and beautiful views. The laundry is in the mud room located off the garage and is good sized. Upstairs includes 4 spacious bedrooms, 3 of which have dormers making this home very unique. The master bath is very good sized with a separate room for the shower and commode. There is also a whirlpool tub. The basement is unfinished and has a roughed in bath. The home has a dual hvac system, both replaced in the last two years. Hurry to come see.
Last Agent to Sell the Property
Charles Rutenberg Realty of IL License #475135993 Listed on: 02/03/2021

Home Details
Home Type
- Single Family
Est. Annual Taxes
- $8,693
Year Built
- 1987
Lot Details
- Backs to Open Ground
- East or West Exposure
HOA Fees
- $27 per month
Parking
- Attached Garage
- Garage Transmitter
- Garage Door Opener
- Driveway
- Garage Is Owned
Home Design
- Cape Cod Architecture
- Slab Foundation
- Asphalt Shingled Roof
- Wood Siding
Interior Spaces
- Vaulted Ceiling
- Skylights
- Wood Burning Fireplace
- Entrance Foyer
- Dining Area
- Wood Flooring
- Unfinished Basement
- Basement Fills Entire Space Under The House
Kitchen
- Breakfast Bar
- Oven or Range
- Dishwasher
Bedrooms and Bathrooms
- Dual Sinks
- Whirlpool Bathtub
- Separate Shower
Laundry
- Laundry on main level
- Dryer
- Washer
Utilities
- Forced Air Heating and Cooling System
- Two Heating Systems
- Heating System Uses Gas
- Well
- Private or Community Septic Tank
Additional Features
- Porch
- Property is near a park
Listing and Financial Details
- Homeowner Tax Exemptions
Ownership History
Purchase Details
Home Financials for this Owner
Home Financials are based on the most recent Mortgage that was taken out on this home.Purchase Details
Home Financials for this Owner
Home Financials are based on the most recent Mortgage that was taken out on this home.Purchase Details
Home Financials for this Owner
Home Financials are based on the most recent Mortgage that was taken out on this home.Purchase Details
Home Financials for this Owner
Home Financials are based on the most recent Mortgage that was taken out on this home.Similar Homes in Plainfield, IL
Home Values in the Area
Average Home Value in this Area
Purchase History
| Date | Buyer | Sale Price | Title Company |
|---|---|---|---|
| Hedman Andrew W | $318,151 | First American Title | |
| Poppe Kris E | -- | -- | |
| Companion Mtg | $193,570 | -- | |
| Poppe Kris E | $216,000 | First American Title |
Mortgage History
| Date | Status | Borrower | Loan Amount |
|---|---|---|---|
| Open | Hedman Andrew W | $318,151 | |
| Previous Owner | Poppe Kris E | $150,000 | |
| Previous Owner | Poppe Kris E | $200,000 | |
| Previous Owner | Poppe Kris | $194,800 | |
| Previous Owner | Poppe Kris E | $194,400 |
Property History
| Date | Event | Price | Change | Sq Ft Price |
|---|---|---|---|---|
| 04/15/2021 04/15/21 | Sold | $318,151 | -2.1% | $116 / Sq Ft |
| 03/02/2021 03/02/21 | Pending | -- | -- | -- |
| 02/26/2021 02/26/21 | For Sale | $325,000 | 0.0% | $119 / Sq Ft |
| 02/18/2021 02/18/21 | Pending | -- | -- | -- |
| 02/03/2021 02/03/21 | For Sale | $325,000 | -- | $119 / Sq Ft |
Tax History Compared to Growth
Tax History
| Year | Tax Paid | Tax Assessment Tax Assessment Total Assessment is a certain percentage of the fair market value that is determined by local assessors to be the total taxable value of land and additions on the property. | Land | Improvement |
|---|---|---|---|---|
| 2023 | $8,693 | $120,528 | $29,346 | $91,182 |
| 2022 | $7,823 | $108,250 | $26,356 | $81,894 |
| 2021 | $7,391 | $101,168 | $24,632 | $76,536 |
| 2020 | $7,400 | $98,298 | $23,933 | $74,365 |
| 2019 | $7,036 | $93,662 | $22,804 | $70,858 |
| 2018 | $6,725 | $87,999 | $21,425 | $66,574 |
| 2017 | $6,521 | $83,625 | $20,360 | $63,265 |
| 2016 | $6,365 | $79,757 | $19,418 | $60,339 |
| 2015 | $5,949 | $74,714 | $18,190 | $56,524 |
| 2014 | $5,949 | $72,076 | $17,548 | $54,528 |
| 2013 | $5,949 | $72,076 | $17,548 | $54,528 |
Agents Affiliated with this Home
-
Brian Hauser

Seller's Agent in 2021
Brian Hauser
Charles Rutenberg Realty of IL
(630) 551-7868
2 in this area
81 Total Sales
-
Mark William Patush

Buyer's Agent in 2021
Mark William Patush
Wilk Real Estate
(815) 546-9771
5 in this area
23 Total Sales
Map
Source: Midwest Real Estate Data (MRED)
MLS Number: MRD10986854
APN: 03-29-401-039
- 24949 W Mary Ln
- 2304 Timber Trail
- 5512 Stonybrook Dr
- 2536 Stonybrook Dr
- 2743 River Bend Ln
- 2819 Sun Valley Dr
- 2105 Wesmere Lakes Dr
- 24516 W Emyvale Ct
- 6205 Brookridge Dr
- 5615 Cider Grove Ct Unit 2
- 2115 Stafford Ct Unit 3
- 5300 Brindlewood Dr
- 1906 Arbor Fields Dr
- 0002 S State Route 59
- 0001 S State Route 59
- 5506 Hickory Grove Ct
- 25354 W Cerena Cir
- 1877 Westmore Grove Dr
- 2600 John Bourg Dr
- 5203 Brighton Ln
- 17353 S Ann Dr
- 17363 S Ann Dr
- 17339 S Ann Dr
- 25000 W Ann Ct
- 17421 S Ann Dr
- 17330 S Ann Dr
- 17333 S Ann Dr Unit 3
- 25001 W Ann Ct
- 25012 W Ann Ct
- 25019 W Kay Dr Unit 3
- 17427 S Ann Dr
- 25011 W Ann Ct
- 17261 S Kay Dr
- 25010 W Kay Dr
- 17420 S Ann Dr
- 25000 W Kay Dr Unit 3
- 25020 W Kay Dr
- 25010 W Pauline Dr Unit 3
- 25029 W Kay Dr
- 17240 S Kay Dr
