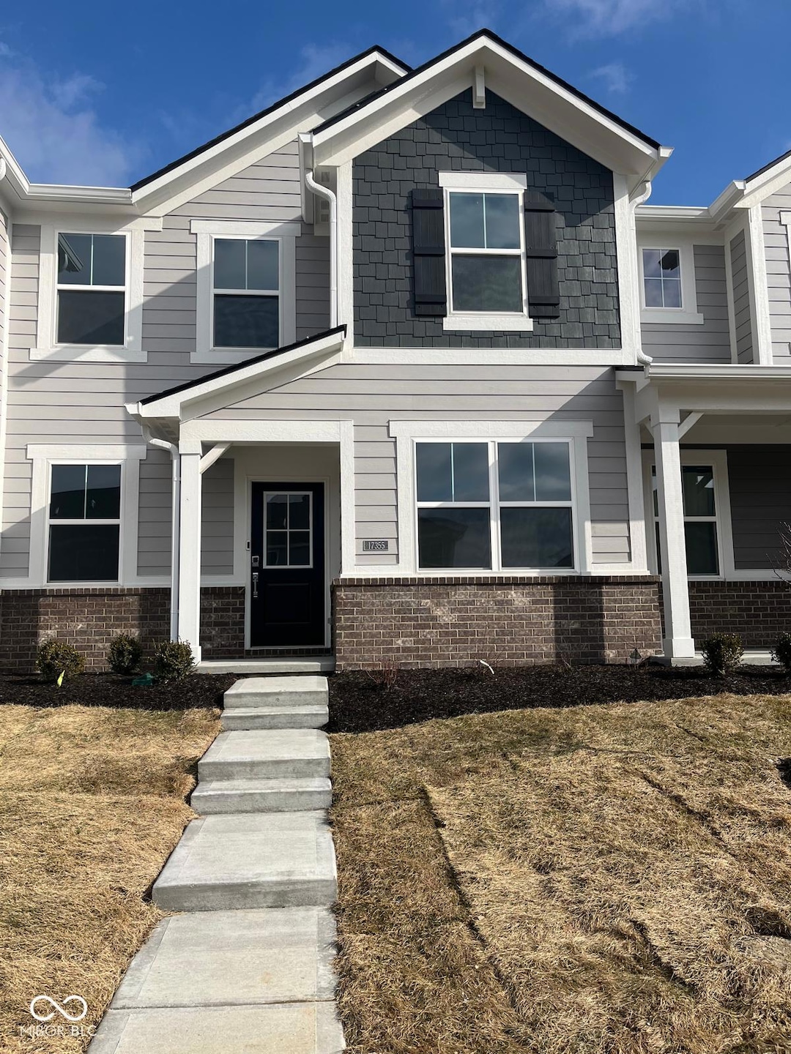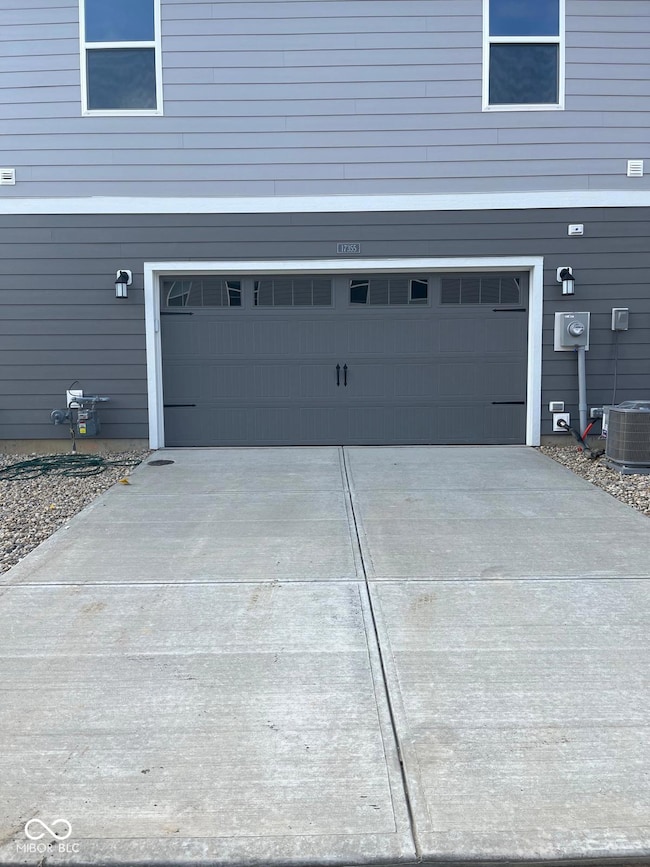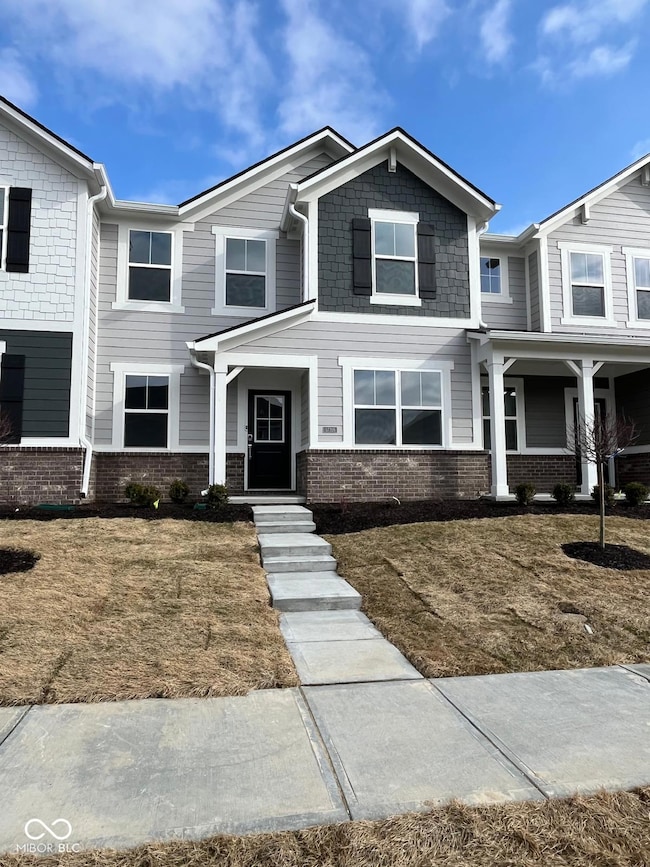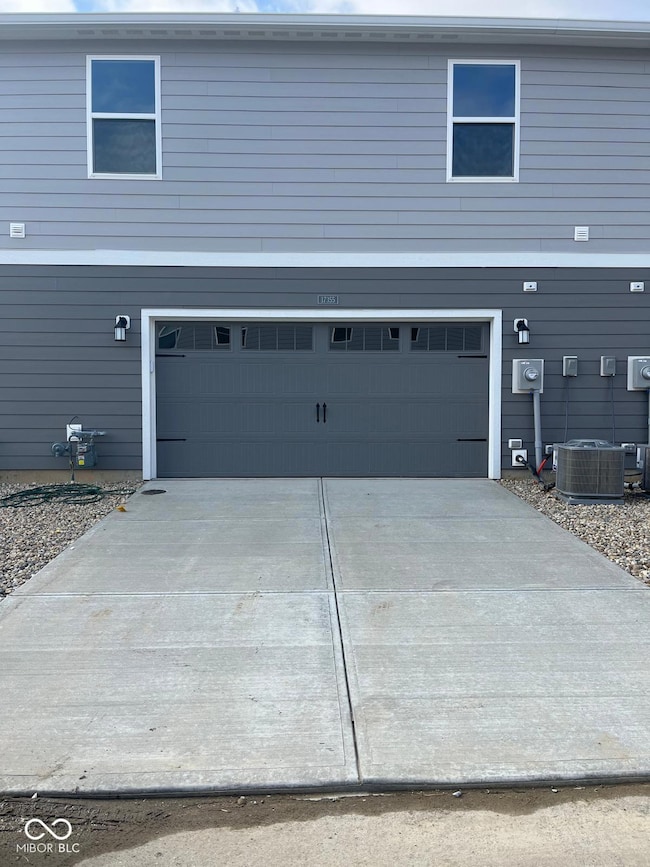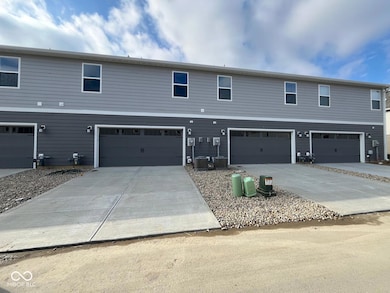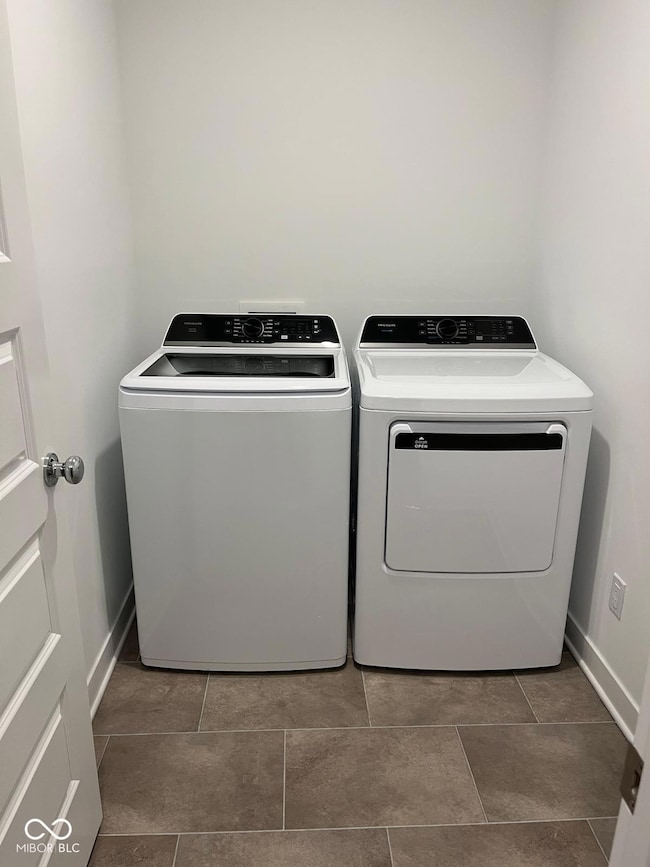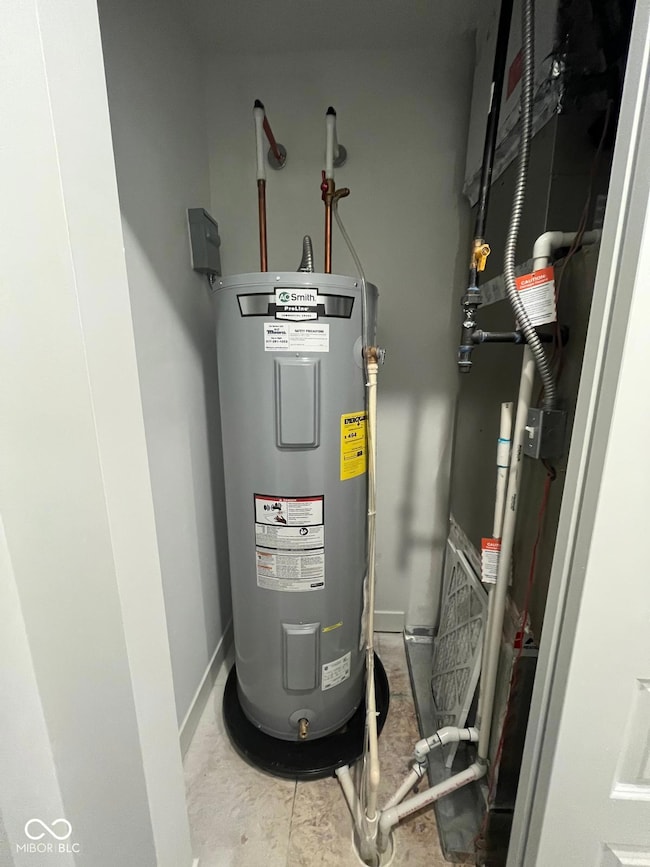17355 NE Wellburn Dr NE Westfield, IN 46074
3
Beds
2.5
Baths
1,736
Sq Ft
$140/mo
HOA Fee
Highlights
- Fitness Center
- New Construction
- Contemporary Architecture
- Maple Glen Elementary Rated A
- Clubhouse
- Neighborhood Views
About This Home
This home is located at 17355 NE Wellburn Dr NE, Westfield, IN 46074 and is currently priced at $2,250. This property was built in 2025. 17355 NE Wellburn Dr NE is a home located in Hamilton County with nearby schools including Maple Glen Elementary, Westfield Intermediate School, and Westfield Middle School.
Townhouse Details
Home Type
- Townhome
Year Built
- Built in 2025 | New Construction
Lot Details
- 1,736 Sq Ft Lot
- Sprinkler System
- Landscaped with Trees
HOA Fees
- $140 Monthly HOA Fees
Parking
- 2 Car Attached Garage
Home Design
- Contemporary Architecture
- Slab Foundation
- Cement Siding
Interior Spaces
- 2-Story Property
- Combination Kitchen and Dining Room
- Neighborhood Views
- Attic Access Panel
Kitchen
- Eat-In Kitchen
- Gas Oven
- Microwave
- Dishwasher
- Disposal
Flooring
- Carpet
- Ceramic Tile
- Luxury Vinyl Plank Tile
Bedrooms and Bathrooms
- 3 Bedrooms
- Walk-In Closet
- Dual Vanity Sinks in Primary Bathroom
Laundry
- Dryer
- Washer
Outdoor Features
- Basketball Court
Schools
- Westfield Middle School
- Westfield Intermediate School
- Westfield High School
Utilities
- Central Air
- Gas Water Heater
Listing and Financial Details
- Security Deposit $2,400
- Property Available on 9/8/25
- Tenant pays for all utilities
- The owner pays for dues mandatory
- $50 Application Fee
- Tax Lot /4403
- Assessor Parcel Number 290904012006000015
Community Details
Overview
- Association fees include clubhouse, exercise room, insurance, irrigation, lawncare, maintenance, pickleball court, management, snow removal, tennis court(s), walking trails
- Association Phone (317) 253-1401
- Westgate Subdivision
- Property managed by ARDSLEY
- The community has rules related to covenants, conditions, and restrictions
Amenities
- Clubhouse
Recreation
- Tennis Courts
- Fitness Center
- Community Pool
- Park
Pet Policy
- No Pets Allowed
Map
Source: MIBOR Broker Listing Cooperative®
MLS Number: 22061471
Nearby Homes
- 1679 Coach Dr
- 1677 Coach Dr
- 17352 Rancorn Place
- 1675 Coach Dr
- 1677 Ties Way
- 1667 Carrollton Rail Dr
- 1664 Carrollton Rail Dr
- 1676 Solebar Way
- 1659 Carrollton Rail Dr
- 1664 Fernley Dr
- 1654 Carrollton Rail Dr
- 1674 Solebar Way
- 1655 Carrollton Rail Dr
- 1660 Fernley Dr
- 1677 Solebar Way
- 1481 Whistle Way
- 1471 Whistle Way
- 1461 Whistle Way
- 17443 Carrier Dr
- 17309 Wellburn Dr
- 16924 Sandhurst Place
- 2157 Egbert Rd
- 1987 Mildred Rd
- 1062 Swinton Way
- 17995 Cunningham Dr
- 1405 Sunbrook Ct
- 941 Kimberly Ave
- 577 Farnham Dr
- 500 Bigleaf Maple Way
- 18703 Mithoff Ln
- 1048 Bald Tree Dr
- 1067 Beck Way
- 18661 Moray St
- 246 Coatsville Dr
- 510 Morning Oaks Dr
- 404 E Pine Ridge Dr
- 459 Vernon Place
- 268 Onset Way
- 489 E Quail Ridge Dr
