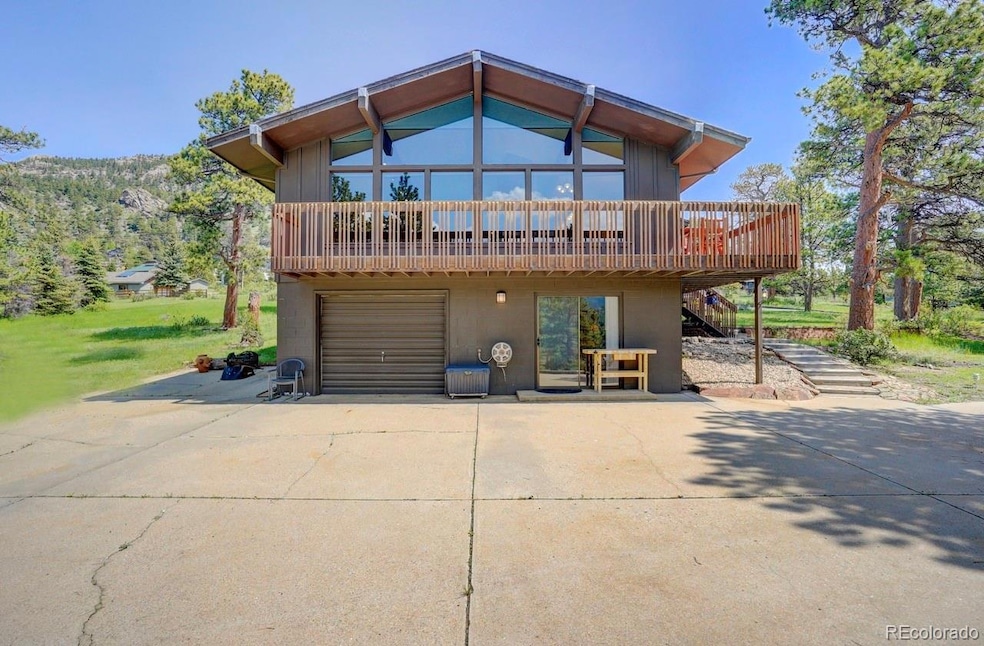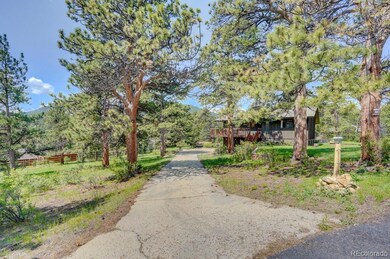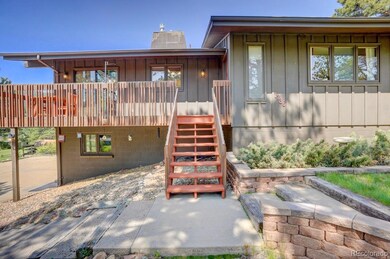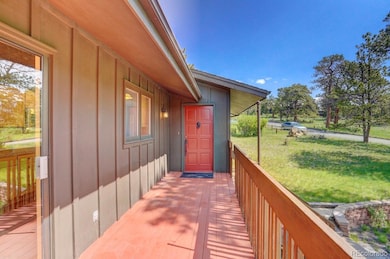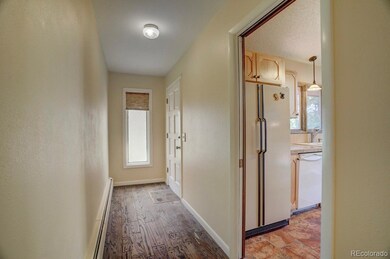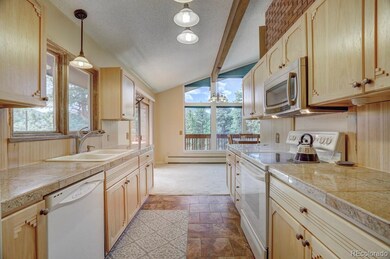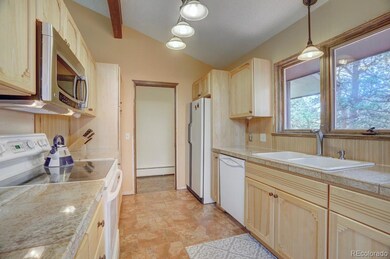
1736 Dekker Cir Estes Park, CO 80517
Highlights
- Open Floorplan
- Chalet
- Vaulted Ceiling
- Mountain View
- Deck
- Granite Countertops
About This Home
As of August 2023Welcome to our Mountain Retreat in Estes Park. Cozy, not compact, with South Facing views that are relaxing from inside and outside on the wrap around decking. The park like setting of almost an acre includes sweeping views to the South. Estes Park is a year round residence to many and a beautiful mountain getaway for others. Home to wildlife including elk and bears, plus miles of trails, Rocky Mountain National Park and many other local sites draw visitors here. Only 1.4miles to Golf, available from mid-April to October 31st. The Chalet style frame house has fresh mechanicals (tankless boiler for hot water and baseboards) and is in overall very good condition. Renovations were started, with some new plumbing fixtures, new interior doors and paint/patch most rooms as you will see. With living, bedrooms on both levels and the attached 308 sq ft garage workshop capability this cabin is very accommodating as it sits. The Kitchen and main level bath could benefit from a remodel and we are leaving lots of room in the Asking Price -to- After Remodel Valuation to make this mountain retreat an amazing value. (FIBER DATA SERVICE To The Chalet is in place! All Public Utilities Available, including sewer and natural gas. Sewer Tap Fee already Paid! Schools ARE Estes Park School District R-3, Estes Park Elementary, Middle, High School) There is opportunity to bring sweat equity in, to lift this Chalet towards a $1M sanctuary valuation - or you may do a little trim work, hang the included doors and enjoy it as it sits today!
Last Agent to Sell the Property
eXp Realty, LLC License #100035534 Listed on: 06/15/2023

Home Details
Home Type
- Single Family
Est. Annual Taxes
- $2,901
Year Built
- Built in 1970 | Remodeled
Lot Details
- 0.88 Acre Lot
- South Facing Home
- Partially Fenced Property
- Landscaped
- Sloped Lot
- Many Trees
- Garden
Parking
- 1 Car Attached Garage
Property Views
- Mountain
- Valley
Home Design
- Chalet
- Block Foundation
- Frame Construction
- Architectural Shingle Roof
- Cedar
Interior Spaces
- 1-Story Property
- Open Floorplan
- Built-In Features
- Vaulted Ceiling
- Ceiling Fan
- Wood Burning Fireplace
- Double Pane Windows
- Window Treatments
- Great Room with Fireplace
Kitchen
- Breakfast Area or Nook
- Range<<rangeHoodToken>>
- <<microwave>>
- Dishwasher
- Granite Countertops
- Laminate Countertops
- Utility Sink
Flooring
- Carpet
- Linoleum
- Tile
Bedrooms and Bathrooms
- 3 Bedrooms | 2 Main Level Bedrooms
Finished Basement
- Walk-Out Basement
- Exterior Basement Entry
Home Security
- Carbon Monoxide Detectors
- Fire and Smoke Detector
Eco-Friendly Details
- Smoke Free Home
Outdoor Features
- Balcony
- Deck
- Wrap Around Porch
Schools
- Estes Park Elementary And Middle School
- Estes Park High School
Utilities
- No Cooling
- Baseboard Heating
- Heating System Uses Natural Gas
- 110 Volts
- Natural Gas Connected
- Tankless Water Heater
- Septic Tank
- High Speed Internet
- Phone Available
Community Details
- No Home Owners Association
- Majestic Pines Subdivision
Listing and Financial Details
- Assessor Parcel Number R0546623
Ownership History
Purchase Details
Home Financials for this Owner
Home Financials are based on the most recent Mortgage that was taken out on this home.Purchase Details
Home Financials for this Owner
Home Financials are based on the most recent Mortgage that was taken out on this home.Purchase Details
Home Financials for this Owner
Home Financials are based on the most recent Mortgage that was taken out on this home.Purchase Details
Similar Homes in Estes Park, CO
Home Values in the Area
Average Home Value in this Area
Purchase History
| Date | Type | Sale Price | Title Company |
|---|---|---|---|
| Warranty Deed | $625,000 | Stewart Title | |
| Quit Claim Deed | $555,000 | None Available | |
| Warranty Deed | $360,000 | Security Title | |
| Warranty Deed | $145,000 | -- |
Mortgage History
| Date | Status | Loan Amount | Loan Type |
|---|---|---|---|
| Open | $22,300 | Credit Line Revolving | |
| Open | $468,750 | Construction | |
| Previous Owner | $388,500 | New Conventional | |
| Previous Owner | $265,400 | New Conventional | |
| Previous Owner | $288,000 | Fannie Mae Freddie Mac | |
| Previous Owner | $150,000 | Unknown | |
| Previous Owner | $510,400 | Construction |
Property History
| Date | Event | Price | Change | Sq Ft Price |
|---|---|---|---|---|
| 07/17/2025 07/17/25 | For Sale | $875,000 | +40.0% | $407 / Sq Ft |
| 08/22/2023 08/22/23 | Sold | $625,000 | -14.1% | $291 / Sq Ft |
| 07/20/2023 07/20/23 | Pending | -- | -- | -- |
| 07/04/2023 07/04/23 | Price Changed | $728,000 | -6.2% | $339 / Sq Ft |
| 06/15/2023 06/15/23 | For Sale | $775,988 | -- | $361 / Sq Ft |
Tax History Compared to Growth
Tax History
| Year | Tax Paid | Tax Assessment Tax Assessment Total Assessment is a certain percentage of the fair market value that is determined by local assessors to be the total taxable value of land and additions on the property. | Land | Improvement |
|---|---|---|---|---|
| 2025 | $3,323 | $49,051 | $13,400 | $35,651 |
| 2024 | $3,266 | $49,051 | $13,400 | $35,651 |
| 2022 | $2,901 | $37,989 | $9,174 | $28,815 |
| 2021 | $2,979 | $39,082 | $9,438 | $29,644 |
| 2020 | $2,559 | $33,155 | $9,438 | $23,717 |
| 2019 | $2,545 | $33,155 | $9,438 | $23,717 |
| 2018 | $2,223 | $28,087 | $9,000 | $19,087 |
| 2017 | $2,235 | $28,087 | $9,000 | $19,087 |
| 2016 | $1,963 | $26,149 | $9,393 | $16,756 |
| 2015 | $1,984 | $26,150 | $9,390 | $16,760 |
| 2014 | $1,794 | $24,250 | $8,760 | $15,490 |
Agents Affiliated with this Home
-
Shawn Maier

Seller's Agent in 2025
Shawn Maier
Keller Williams 1st Realty
(303) 669-8523
1 in this area
34 Total Sales
-
Edward F Hooks, Jr

Seller's Agent in 2023
Edward F Hooks, Jr
eXp Realty, LLC
(303) 351-1774
1 in this area
21 Total Sales
Map
Source: REcolorado®
MLS Number: 2122772
APN: 35364-05-012
- 405 Pawnee Dr
- 407 Pawnee Dr
- 1692 Prospect Estates Dr
- 303 Curry Dr
- 272 Solomon Dr
- 275 Solomon Dr
- 197 Curry Dr
- 402 Bluebird Ln
- 151 Curry Dr
- 2030 Cherokee Dr
- 2175 Carriage Dr
- 1545 Prospect Mountain Rd
- 1550 Prospect Mountain Dr
- 2441 Spruce Ave
- 419 Whispering Pines Dr
- 1411 Vail Ct
- 609 Whispering Pines Dr
- 345 Green Pine Ct
- 2408 Longview Dr
- 1141 Koral Ct
