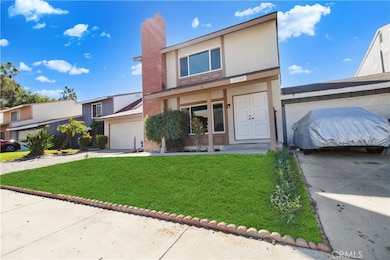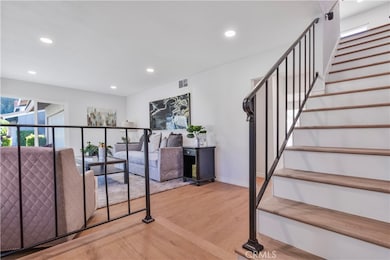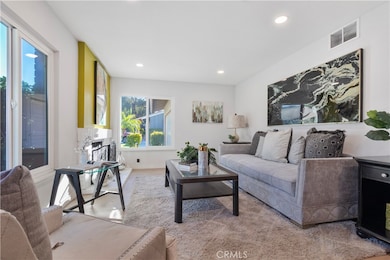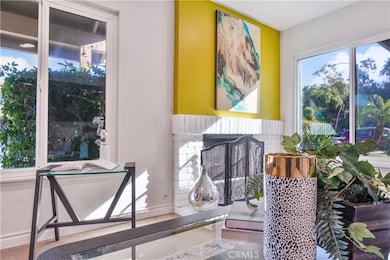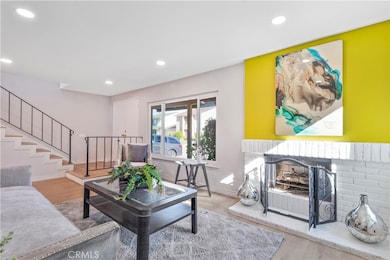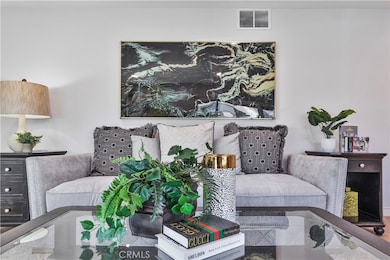1736 E Oakridge Cir West Covina, CA 91792
Woodside NeighborhoodEstimated payment $4,592/month
Highlights
- 2 Car Attached Garage
- Laundry Room
- Zero Lot Line
- Park
- Horse Trails
- Central Heating and Cooling System
About This Home
Stunningly Renovated Home at 1736 E Oakridge Circle, West Covina – Move-In Ready Gem! This beautifully updated residence at 1736 E Oakridge Circle boasts brand-new everything – from the roof to the luxury flooring, gourmet kitchen, and bathrooms – ensuring modern comfort and peace of mind for years to come. With thoughtful design and high-end finishes throughout, this property is perfect for families, professionals, or anyone seeking a turnkey lifestyle. Key Highlights: Brand-New Roof: Installed with top-quality materials for ultimate durability and energy efficiency – no worries about leaks or repairs!
Gorgeous New Floors: Elegant, durable luxury vinyl plank or hardwood-style flooring flows seamlessly throughout, adding warmth and sophistication to every room.
Chef's Dream Kitchen: Completely remodeled with brand-new cabinets, quartz countertops and custom backsplash – ideal for cooking enthusiasts and entertaining guests.
Luxurious Bathrooms: Fully updated with modern fixtures, tiled showers, vanities, and premium finishes for a serene, hotel-like retreat.
Easy 4-Bedroom Conversion: Currently configured as a spacious 3-bedroom layout, but with minimal effort, it can be effortlessly transformed into a 4-bedroom home – perfect for growing families or home offices! Steps from Nature & Recreation: Extremely close to parks, scenic trails, and green spaces – enjoy morning jogs, family picnics, or evening walks without ever getting in the car!
Convenient Shopping & Amenities: Just minutes from major shopping plazas, grocery stores, restaurants, and entertainment – everything you need is right at your doorstep. Priced to sell and ready for immediate occupancy, this home combines fresh renovations with an unbeatable location. Don't miss out – schedule your private tour today and make 1736 E Oakridge Circle your new address!
Listing Agent
Pacific Sterling Realty Brokerage Phone: 949-468-7049 License #02077139 Listed on: 10/30/2025

Home Details
Home Type
- Single Family
Est. Annual Taxes
- $2,293
Year Built
- Built in 1970
Lot Details
- 3,855 Sq Ft Lot
- Density is up to 1 Unit/Acre
- Zero Lot Line
HOA Fees
- $32 Monthly HOA Fees
Parking
- 2 Car Attached Garage
Home Design
- Entry on the 1st floor
Interior Spaces
- 1,440 Sq Ft Home
- 2-Story Property
- Family Room with Fireplace
- Laundry Room
Bedrooms and Bathrooms
- 3 Bedrooms | 2 Main Level Bedrooms
- All Upper Level Bedrooms
Utilities
- Central Heating and Cooling System
Listing and Financial Details
- Tax Lot 55
- Tax Tract Number 31096
- Assessor Parcel Number 8730008005
- $516 per year additional tax assessments
Community Details
Recreation
- Park
- Horse Trails
Map
Home Values in the Area
Average Home Value in this Area
Tax History
| Year | Tax Paid | Tax Assessment Tax Assessment Total Assessment is a certain percentage of the fair market value that is determined by local assessors to be the total taxable value of land and additions on the property. | Land | Improvement |
|---|---|---|---|---|
| 2025 | $2,293 | $139,235 | $34,853 | $104,382 |
| 2024 | $2,293 | $136,506 | $34,170 | $102,336 |
| 2023 | $2,224 | $133,830 | $33,500 | $100,330 |
| 2022 | $2,179 | $131,207 | $32,844 | $98,363 |
| 2021 | $2,137 | $128,635 | $32,200 | $96,435 |
| 2019 | $2,071 | $124,822 | $31,246 | $93,576 |
| 2018 | $1,947 | $122,376 | $30,634 | $91,742 |
| 2016 | $1,839 | $117,627 | $29,446 | $88,181 |
| 2015 | $1,818 | $115,861 | $29,004 | $86,857 |
| 2014 | $1,816 | $113,592 | $28,436 | $85,156 |
Property History
| Date | Event | Price | List to Sale | Price per Sq Ft | Prior Sale |
|---|---|---|---|---|---|
| 10/30/2025 10/30/25 | For Sale | $829,000 | +31.6% | $576 / Sq Ft | |
| 09/22/2025 09/22/25 | Sold | $630,000 | -18.2% | $438 / Sq Ft | View Prior Sale |
| 08/21/2025 08/21/25 | Pending | -- | -- | -- | |
| 07/18/2025 07/18/25 | Price Changed | $769,900 | -3.8% | $535 / Sq Ft | |
| 04/10/2025 04/10/25 | For Sale | $800,000 | -- | $556 / Sq Ft |
Purchase History
| Date | Type | Sale Price | Title Company |
|---|---|---|---|
| Grant Deed | $635,000 | Usa National Title Company | |
| Grant Deed | $630,000 | Usa National Title Company | |
| Interfamily Deed Transfer | -- | -- |
Source: California Regional Multiple Listing Service (CRMLS)
MLS Number: OC25246728
APN: 8730-008-005
- 17350 Temple Ave Unit 288
- 17350 Temple Ave Unit 81
- 17350 Temple Ave Unit 320
- 17350 Temple Ave Unit 128
- 2426 S Nancy St
- 17350 E Temple Ave Unit 84
- 17350 E Temple Ave Unit 52
- 17350 E Temple Ave Unit 426
- 2425 S Nadine St
- 2609 Greenleaf Dr
- 232 N Winton Ave
- 17103 Samgerry Dr
- 17003 Abell Ct
- 2733 Elena Ave
- 502 Mangate Ave
- 529 Raminda Ave
- 2600 Paseo Olivas
- 16801 Wing Ln
- 2739 Calle Colima
- 1340 Parkside Dr
- 1733 Fairridge Cir
- 2600 S Azusa Ave
- 2547 E Temple Ave
- 2430 S Ridgewood Dr
- 1901 E Amar Rd
- 2438 S Nadine St Unit 2
- 2700 S Azusa Ave
- 2100 S Lark Ellen Ave
- 822 Francesca Dr
- 828 Francesca Dr
- 1110 Raelyn Place
- 810 Francesca Dr
- 2022 Illinois St
- 2429 Gail Ct
- 18138 Villa Park St
- 1819 Molokai St
- 1840 S Nelson St
- 2301 Cravath Ct Unit A
- 1713 E Almanac Dr
- 17341 Hurley St

