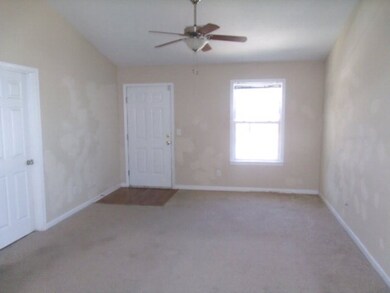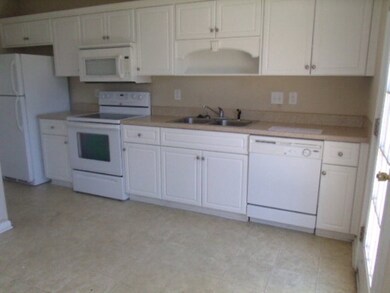
1736 Elizabeth St Augusta, GA 30909
Belair NeighborhoodEstimated Value: $167,497
Highlights
- Main Floor Primary Bedroom
- Breakfast Room
- Eat-In Kitchen
- Great Room
- Front Porch
- Walk-In Closet
About This Home
As of July 2017Retired or just tired of home maintenance? Care-free living can be yours - End unit 2 bedroom 2 bath townhouse with double parking pad. The great room/dining room combination has vaulted ceiling with fan. Eat-in kitchen has a built-in microwave, smooth top stove, dishwasher, refrigerator, garbage disposal, and built-in pantry for canned goods/staples. Owner's suite has trey ceiling with fan, private bath with walk-in closet. Other features include hall bath designed to allow guests to access as well as allow access to 2nd bedroom, partially floored attic, concrete patio, privacy fenced backyard and built-on storage building. This home is centrally located with easy commute to I-20 interstate, medical districts, Fort Gordon, shopping and eating establishments. Home is HUD-owned and Sold AS IS condition. Home is FHA insured with $1500 escrow. Equal Housing Opportunity
Last Listed By
Marion Hester
Century 21 Larry Miller Realty-thomson License #181909 Listed on: 05/18/2017
Townhouse Details
Home Type
- Townhome
Est. Annual Taxes
- $1,163
Year Built
- Built in 2010
Lot Details
- 218 Sq Ft Lot
- Privacy Fence
- Landscaped
Parking
- Parking Pad
Home Design
- Slab Foundation
- Composition Roof
- Vinyl Siding
Interior Spaces
- 1,092 Sq Ft Home
- Ceiling Fan
- Insulated Windows
- Blinds
- Insulated Doors
- Great Room
- Family Room
- Living Room
- Breakfast Room
- Dining Room
- Washer and Gas Dryer Hookup
Kitchen
- Eat-In Kitchen
- Electric Range
- Built-In Microwave
- Dishwasher
- Disposal
Flooring
- Carpet
- Vinyl
Bedrooms and Bathrooms
- 2 Bedrooms
- Primary Bedroom on Main
- Walk-In Closet
- 2 Full Bathrooms
Attic
- Pull Down Stairs to Attic
- Partially Finished Attic
Outdoor Features
- Patio
- Front Porch
- Stoop
Schools
- Sue Reynolds Elementary School
- Langford Middle School
- Richmond Academy High School
Utilities
- Heat Pump System
- Water Heater
- Cable TV Available
Community Details
- Property has a Home Owners Association
- Magnolia Villa Condos
- Magnolia Villas Subdivision
Listing and Financial Details
- Legal Lot and Block 29C / AA
- Assessor Parcel Number 0303414000
Ownership History
Purchase Details
Home Financials for this Owner
Home Financials are based on the most recent Mortgage that was taken out on this home.Purchase Details
Purchase Details
Purchase Details
Home Financials for this Owner
Home Financials are based on the most recent Mortgage that was taken out on this home.Similar Homes in Augusta, GA
Home Values in the Area
Average Home Value in this Area
Purchase History
| Date | Buyer | Sale Price | Title Company |
|---|---|---|---|
| Peel Robert | $76,950 | -- | |
| Secretary Of Housing And Urban | -- | -- | |
| Regions Mtg | $82,944 | -- | |
| Stevenson Jennifer A | $89,900 | -- |
Mortgage History
| Date | Status | Borrower | Loan Amount |
|---|---|---|---|
| Previous Owner | Stevenson Jennifer Ashley | $25,891 | |
| Previous Owner | Stevenson Jennifer A | $88,704 |
Property History
| Date | Event | Price | Change | Sq Ft Price |
|---|---|---|---|---|
| 07/06/2017 07/06/17 | Sold | $76,950 | -9.5% | $70 / Sq Ft |
| 06/13/2017 06/13/17 | Pending | -- | -- | -- |
| 05/18/2017 05/18/17 | For Sale | $85,000 | -- | $78 / Sq Ft |
Tax History Compared to Growth
Tax History
| Year | Tax Paid | Tax Assessment Tax Assessment Total Assessment is a certain percentage of the fair market value that is determined by local assessors to be the total taxable value of land and additions on the property. | Land | Improvement |
|---|---|---|---|---|
| 2024 | $1,970 | $61,740 | $8,000 | $53,740 |
| 2023 | $1,970 | $62,016 | $8,000 | $54,016 |
| 2022 | $1,690 | $49,250 | $8,000 | $41,250 |
| 2021 | $1,421 | $36,143 | $8,000 | $28,143 |
| 2020 | $1,400 | $36,143 | $8,000 | $28,143 |
| 2019 | $1,410 | $33,978 | $8,000 | $25,978 |
| 2018 | $1,315 | $33,978 | $8,000 | $25,978 |
| 2017 | $1,324 | $31,254 | $7,200 | $24,054 |
| 2016 | $1,163 | $31,254 | $7,200 | $24,054 |
| 2015 | $1,203 | $32,267 | $7,200 | $25,067 |
| 2014 | $1,214 | $32,544 | $7,200 | $25,344 |
Agents Affiliated with this Home
-
M
Seller's Agent in 2017
Marion Hester
Century 21 Larry Miller Realty-thomson
-
J
Buyer's Agent in 2017
Jim Hadden
RE/MAX
Map
Source: REALTORS® of Greater Augusta
MLS Number: 413577
APN: 0303414000
- 2003 Caton Dr
- 9025 Baker Ct
- 4028 Calypso Dr
- 7020 Reagan Cir
- 107 Barts Dr
- 5034 Wheeler Lake Rd
- 308 Nevis Dr
- 5076 Wheeler Lake Rd
- 7207 Curacas Dr
- 5102 Wheeler Lake Rd
- 3105 Clarendon Ct
- 7423 Exuma Dr
- 2949 Hillcreek Dr
- 5131 Wheeler Lake Rd
- 1215 Brookstone Way
- 3305 Bingham Ct
- 1125 Brookstone Way
- 1409 Feldspar Ct
- 3605 Wrightsboro Rd
- 2703 Devereux Dr
- 1736 Elizabeth St
- 1738 Elizabeth St
- 1732 Elizabeth St
- 1740 Elizabeth St
- 1730 Elizabeth St
- 1728 Elizabeth St
- 1737 Elizabeth St
- 1831 Lauren Ln
- 1835 Lauren Ln
- 1735 Elizabeth St
- 1739 Elizabeth St
- 1837 Lauren Ln
- 1829 Lauren Ln
- 1731 Elizabeth St
- 1839 Lauren Ln
- 1827 Lauren Ln
- 1901 Lauren Ln
- 1901 Lauren Ln
- 1724 Elizabeth St
- 1729 Elizabeth St






