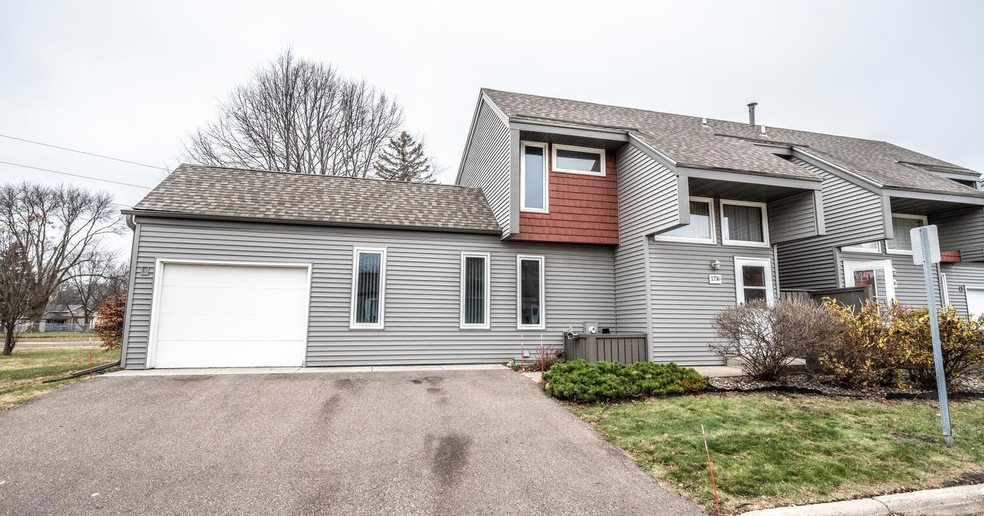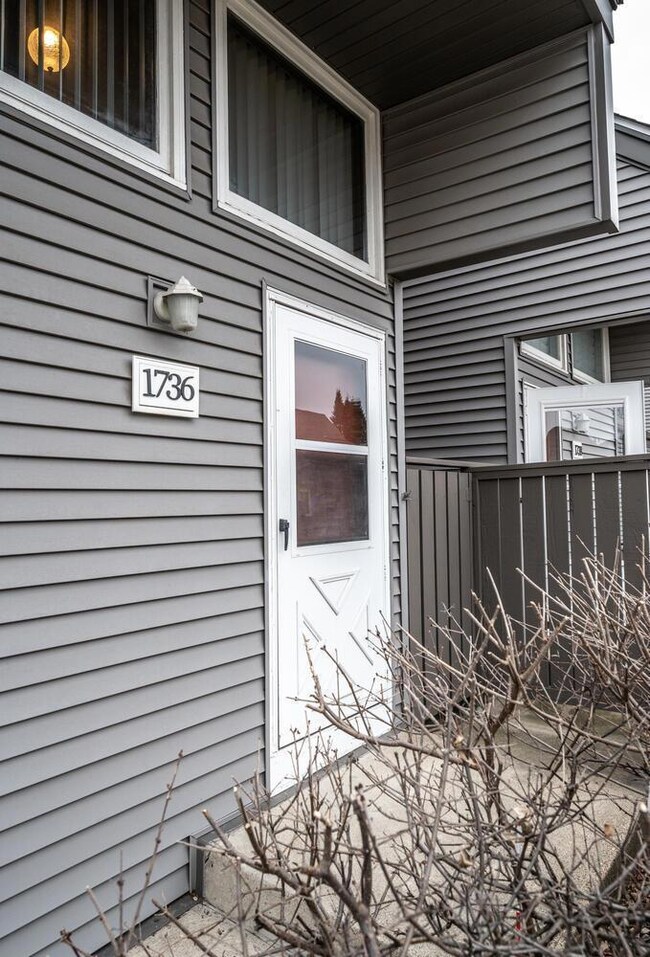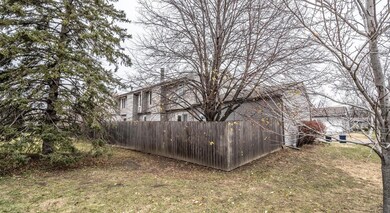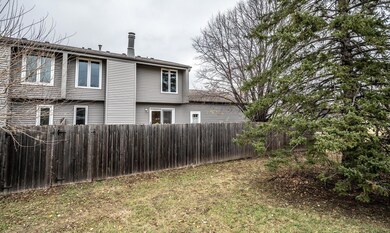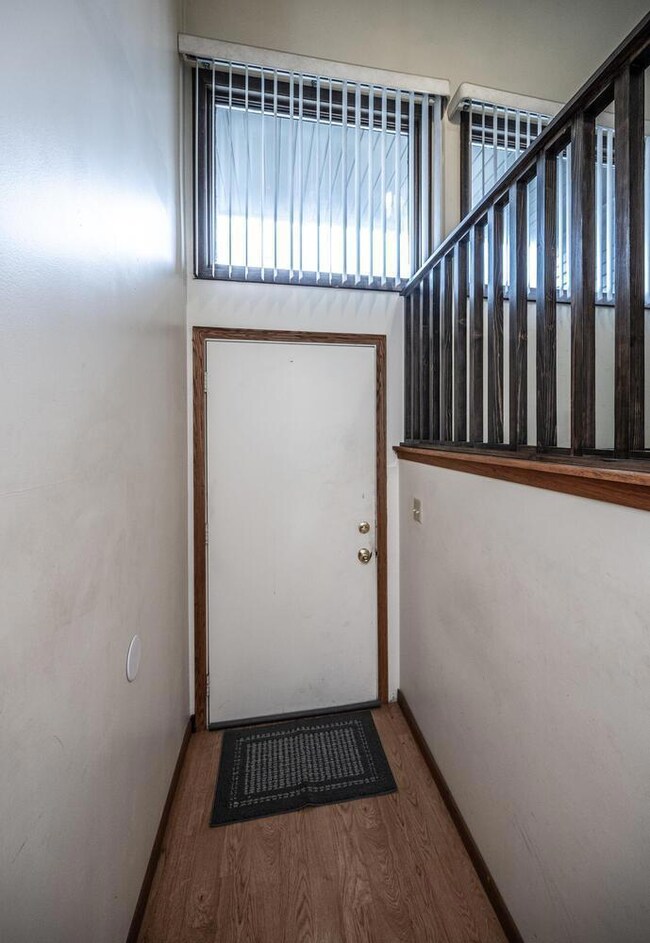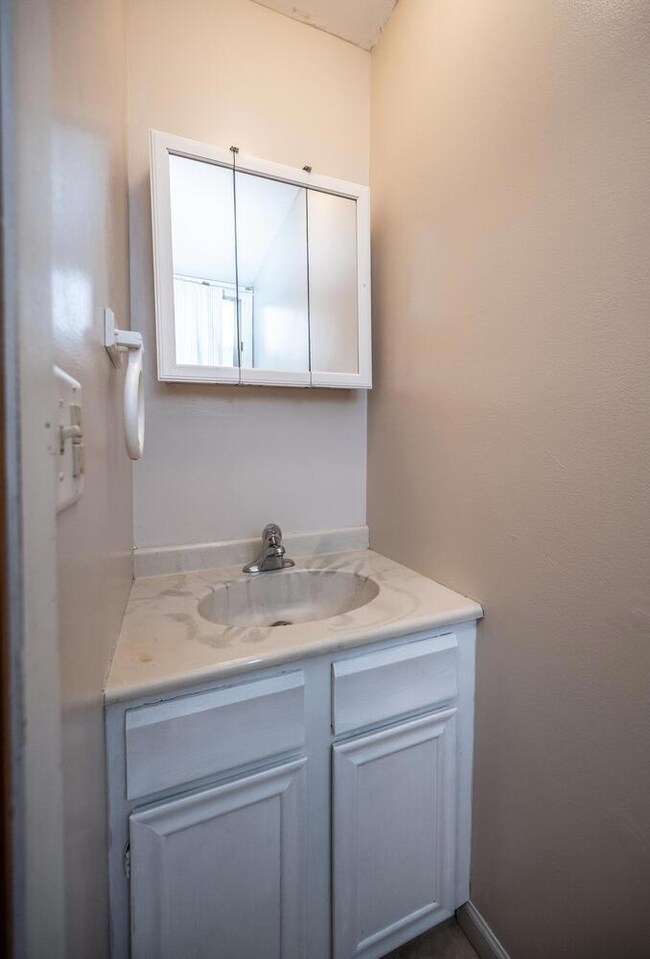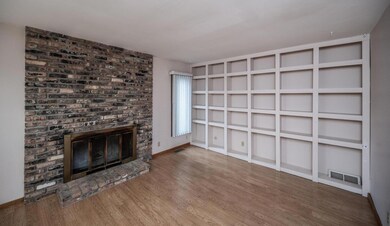
1736 Flamingo Dr Saint Paul, MN 55122
Highlights
- In Ground Pool
- Home Office
- The kitchen features windows
- Game Room
- Stainless Steel Appliances
- 1 Car Attached Garage
About This Home
As of March 2025Splendid - move-in ready - two-story end-unit townhome offering many nice features-plus a community pool & park, located in a very convenient area of Eagan, w/shopping, restaurants & freeways nearby. 3 delightful upper bedrooms, 1 & baths, living & dining rooms, main floor family room & office, privacy-fenced yard w/patio, tasteful décor, new carpeting (11/2024), laminate & Pergo flooring. Owners’ bedroom w/new carpeting & freshly painted, laminated flooring in living room, dining room, kitchen & foyer / hallway, large living room w/floor-to-ceiling brick fireplace & a full wall of built-in bookshelves, dining room w/chandelier, large window & atrium door-style combination to privacy-fenced yard w/patio, kitchen features small pass-through opening to dining room, opening / entrance to family room, & new Whirlpool stainless appliances, including refrigerator, range, built-in microwave, & dishwasher (11/2024), spacious sunken main floor family room w/9 foot ceilings, office & single door to yard, lower level features a large amusement room w/Pergo flooring & overhead lighting, utility / storage room, laundry room w/washer, dryer, laundry tub & additional storage. Additional Highlights: Attractive curb appeal w/maintenance-free vinyl siding, roof w/architectural shingles, covered entry, gutters & downspouts, attached 1-car garage w/built-in shelving, 1/2 HP Craftsman opener & controls, newer concrete apron, newer double- wide driveway w/2 parking spaces, newer Bryant furnace (2017), newer Carrier central air (2019)- both furnace & central air have annual inspections & serviced, new Culligan water softener (12/2023), storage container in privacy fenced backyard.
Townhouse Details
Home Type
- Townhome
Est. Annual Taxes
- $2,228
Year Built
- Built in 1973
Lot Details
- 2,091 Sq Ft Lot
- Lot Dimensions are 48x43
- Privacy Fence
HOA Fees
- $367 Monthly HOA Fees
Parking
- 1 Car Attached Garage
- Garage Door Opener
Interior Spaces
- 2-Story Property
- Wood Burning Fireplace
- Brick Fireplace
- Family Room
- Living Room with Fireplace
- Home Office
- Game Room
- Finished Basement
Kitchen
- Range
- Dishwasher
- Stainless Steel Appliances
- The kitchen features windows
Bedrooms and Bathrooms
- 3 Bedrooms
Laundry
- Dryer
- Washer
Outdoor Features
- In Ground Pool
- Patio
Utilities
- Forced Air Heating and Cooling System
Community Details
- Association fees include maintenance structure, hazard insurance, lawn care, ground maintenance, professional mgmt, trash, shared amenities, snow removal
- Alliance HOA / Moe @ Ext 1 Association, Phone Number (952) 564-5535
- Town View 1St Add Subdivision
Listing and Financial Details
- Assessor Parcel Number 107710014040
Ownership History
Purchase Details
Home Financials for this Owner
Home Financials are based on the most recent Mortgage that was taken out on this home.Similar Homes in Saint Paul, MN
Home Values in the Area
Average Home Value in this Area
Purchase History
| Date | Type | Sale Price | Title Company |
|---|---|---|---|
| Deed | $251,000 | -- |
Mortgage History
| Date | Status | Loan Amount | Loan Type |
|---|---|---|---|
| Open | $228,410 | New Conventional | |
| Previous Owner | $81,000 | New Conventional | |
| Previous Owner | $107,000 | New Conventional |
Property History
| Date | Event | Price | Change | Sq Ft Price |
|---|---|---|---|---|
| 03/24/2025 03/24/25 | Sold | $251,000 | +0.4% | $149 / Sq Ft |
| 03/03/2025 03/03/25 | Pending | -- | -- | -- |
| 02/05/2025 02/05/25 | Price Changed | $250,000 | -3.8% | $148 / Sq Ft |
| 11/29/2024 11/29/24 | For Sale | $260,000 | -- | $154 / Sq Ft |
Tax History Compared to Growth
Tax History
| Year | Tax Paid | Tax Assessment Tax Assessment Total Assessment is a certain percentage of the fair market value that is determined by local assessors to be the total taxable value of land and additions on the property. | Land | Improvement |
|---|---|---|---|---|
| 2023 | $2,228 | $245,300 | $43,800 | $201,500 |
| 2022 | $2,038 | $230,100 | $43,700 | $186,400 |
| 2021 | $1,938 | $217,200 | $38,000 | $179,200 |
| 2020 | $1,770 | $197,000 | $36,200 | $160,800 |
| 2019 | $1,627 | $175,900 | $34,500 | $141,400 |
| 2018 | $1,459 | $157,800 | $31,900 | $125,900 |
| 2017 | $1,340 | $139,000 | $29,000 | $110,000 |
| 2016 | $1,243 | $130,000 | $27,600 | $102,400 |
| 2015 | $1,190 | $92,034 | $20,564 | $71,470 |
| 2014 | -- | $90,944 | $19,256 | $71,688 |
| 2013 | -- | $86,039 | $16,964 | $69,075 |
Agents Affiliated with this Home
-
George Rahlf

Seller's Agent in 2025
George Rahlf
Edina Realty, Inc.
(651) 503-7070
29 in this area
54 Total Sales
-
Estefania Borns

Buyer's Agent in 2025
Estefania Borns
Real Broker, LLC
(612) 817-6994
3 in this area
68 Total Sales
-
Marina Aguirre-Anthony

Buyer Co-Listing Agent in 2025
Marina Aguirre-Anthony
Real Broker, LLC
(612) 207-1815
2 in this area
85 Total Sales
Map
Source: NorthstarMLS
MLS Number: 6627700
APN: 10-77100-14-040
- 1855 Silver Bell Rd Unit 120
- 1855 Silver Bell Rd Unit 321
- 1855 Silver Bell Rd Unit 314
- 1871 Silver Bell Rd Unit 312
- 3813 Riverton Ave
- 3851 Heather Dr
- 1787 Gold Ct
- 1903 Silver Bell Rd Unit 314
- 1903 Silver Bell Rd Unit 219
- 3803 Laurel Ct
- 3730 Vermilion Ct S Unit 509
- 3641 Vermilion Ct N Unit 1107
- 1844 Red Fox Rd
- 1709 Monticello Ave
- 3685 Birchpond Rd
- 3965 Beryl Rd
- 4074 Meadowlark Ln Unit 14074
- 4100 Meadowlark Ln Unit 24100
- 4035 Beryl Rd
- 3676 Ashbury Rd
