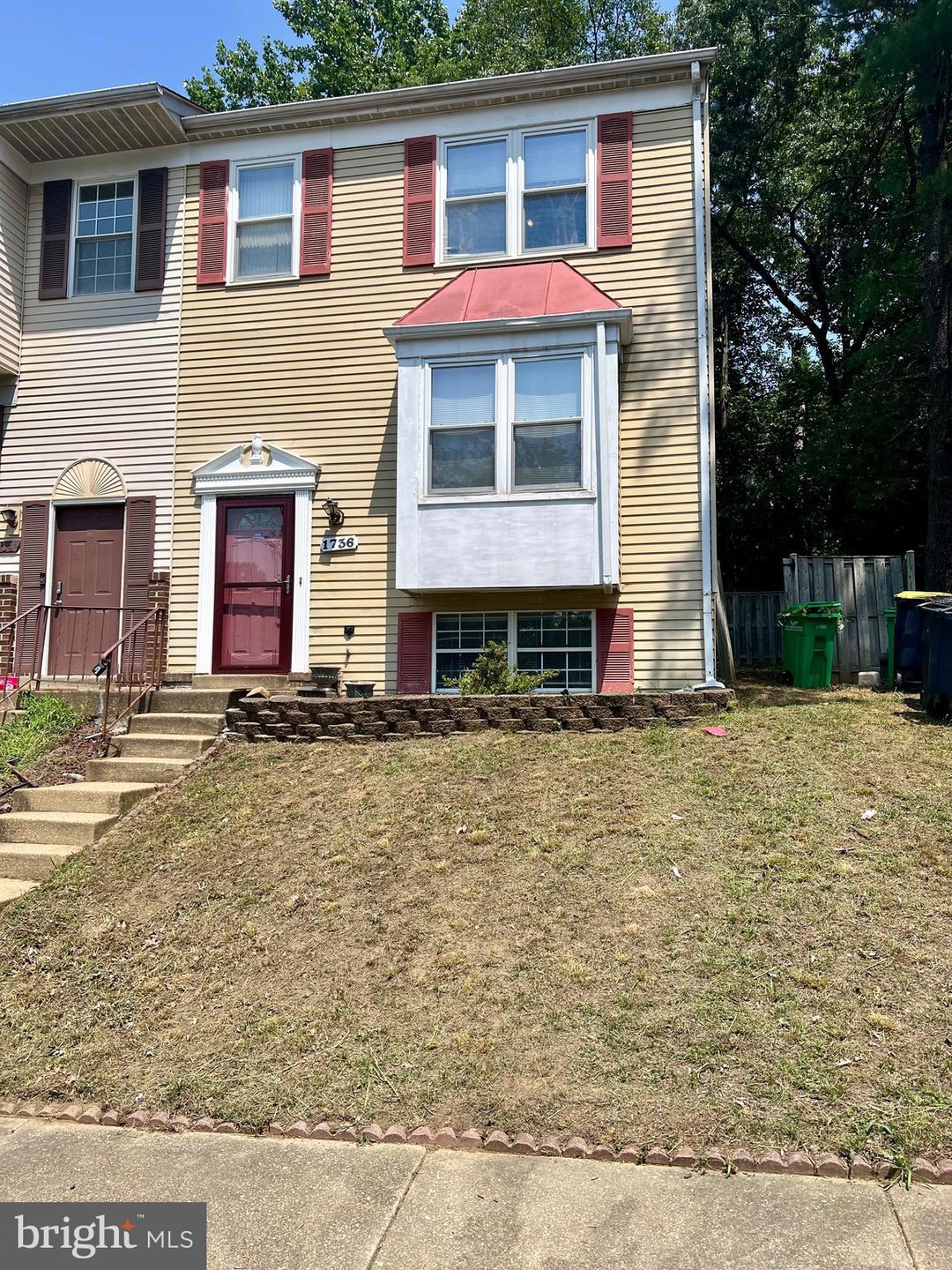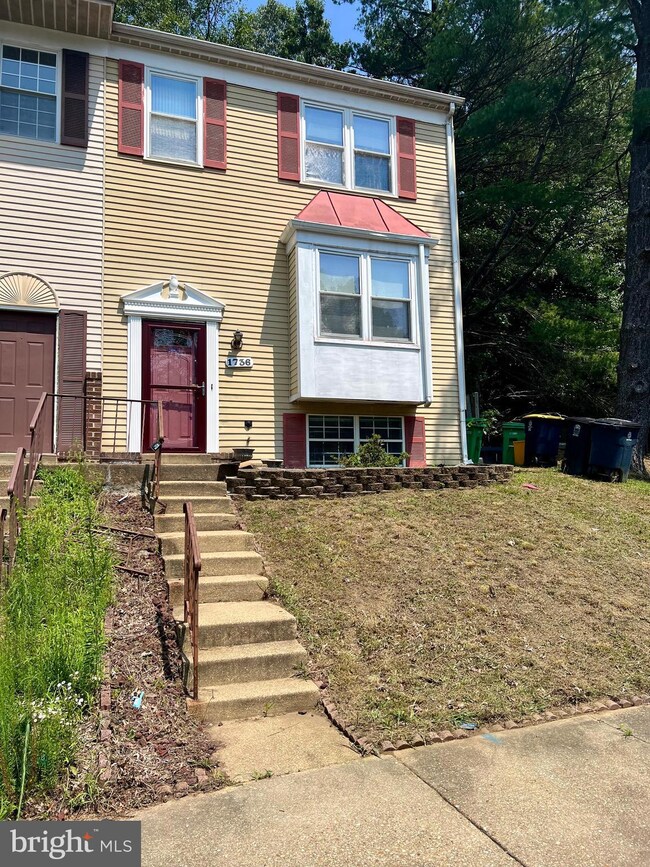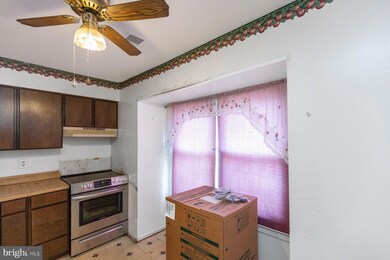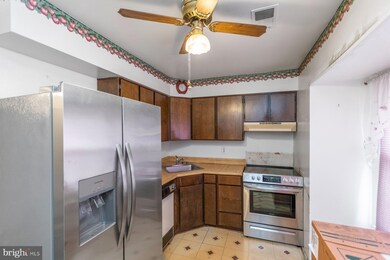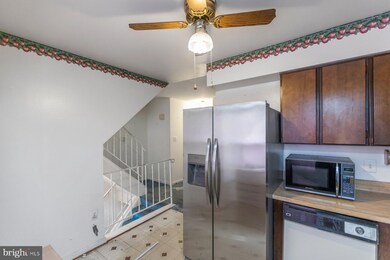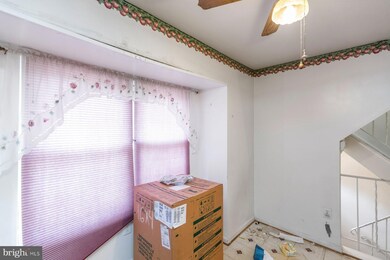
1736 Forest Park Dr District Heights, MD 20747
Highlights
- Colonial Architecture
- Central Air
- Heat Pump System
- More Than Two Accessible Exits
About This Home
As of December 2024CASH, INVESTORS, and RENO LOANS ONLY!!!!! Welcome to 1736 Forest Park Drive. Bring your imagination with you as this home needs a little TLC. Boasting 3 Bedrooms, 1 Full Bath, and 2 Half Bath, this home offers spacious living across two levels. The main level features an open floor plan from the living room to the dining area. Upstairs, find three bedrooms and a full bathroom waiting to be updated to your liking. The basement features additional spacious living leading you to a walk out patio and fenced yard. Conveniently located near amenities and I-495, this home has the potential to provide everything you need. Schedule your showing today!!!!!!
Please use the vistor parking located directly across from the home!
Last Agent to Sell the Property
Samson Properties License #SP200202509 Listed on: 08/02/2024

Townhouse Details
Home Type
- Townhome
Est. Annual Taxes
- $2,550
Year Built
- Built in 1982
HOA Fees
- $107 Monthly HOA Fees
Parking
- 2 Parking Spaces
Home Design
- Colonial Architecture
- Brick Foundation
- Frame Construction
- Concrete Perimeter Foundation
Interior Spaces
- Property has 2 Levels
- Basement
- Connecting Stairway
Bedrooms and Bathrooms
- 3 Bedrooms
Utilities
- Central Air
- Heat Pump System
- Electric Water Heater
Additional Features
- More Than Two Accessible Exits
- 2,250 Sq Ft Lot
Community Details
- Forestville Park Subdivision
Listing and Financial Details
- Tax Lot 118
- Assessor Parcel Number 17151775147
Ownership History
Purchase Details
Home Financials for this Owner
Home Financials are based on the most recent Mortgage that was taken out on this home.Purchase Details
Home Financials for this Owner
Home Financials are based on the most recent Mortgage that was taken out on this home.Purchase Details
Purchase Details
Similar Homes in District Heights, MD
Home Values in the Area
Average Home Value in this Area
Purchase History
| Date | Type | Sale Price | Title Company |
|---|---|---|---|
| Deed | $350,000 | Stewart Title | |
| Deed | $350,000 | Stewart Title | |
| Deed | $350,000 | Stewart Title | |
| Deed | $217,000 | Cla Title & Escrow | |
| Deed | $217,000 | Cla Title & Escrow | |
| Deed | $137,500 | -- | |
| Deed | $79,000 | -- |
Mortgage History
| Date | Status | Loan Amount | Loan Type |
|---|---|---|---|
| Open | $350,000 | New Conventional | |
| Closed | $350,000 | New Conventional | |
| Previous Owner | $35,000 | Credit Line Revolving | |
| Previous Owner | $10,000 | Credit Line Revolving |
Property History
| Date | Event | Price | Change | Sq Ft Price |
|---|---|---|---|---|
| 12/27/2024 12/27/24 | Sold | $350,000 | -5.4% | $202 / Sq Ft |
| 12/20/2024 12/20/24 | Price Changed | $369,900 | +5.7% | $213 / Sq Ft |
| 10/12/2024 10/12/24 | For Sale | $349,900 | +61.2% | $202 / Sq Ft |
| 09/13/2024 09/13/24 | Sold | $217,000 | +4.8% | $185 / Sq Ft |
| 08/03/2024 08/03/24 | Pending | -- | -- | -- |
| 08/02/2024 08/02/24 | For Sale | $207,000 | -- | $176 / Sq Ft |
Tax History Compared to Growth
Tax History
| Year | Tax Paid | Tax Assessment Tax Assessment Total Assessment is a certain percentage of the fair market value that is determined by local assessors to be the total taxable value of land and additions on the property. | Land | Improvement |
|---|---|---|---|---|
| 2024 | $3,306 | $241,867 | $0 | $0 |
| 2023 | $2,550 | $229,333 | $0 | $0 |
| 2022 | $3,052 | $216,800 | $75,000 | $141,800 |
| 2021 | $2,947 | $210,900 | $0 | $0 |
| 2020 | $2,609 | $205,000 | $0 | $0 |
| 2019 | $2,520 | $199,100 | $75,000 | $124,100 |
| 2018 | $2,710 | $182,333 | $0 | $0 |
| 2017 | $2,602 | $165,567 | $0 | $0 |
| 2016 | -- | $148,800 | $0 | $0 |
| 2015 | $2,659 | $148,800 | $0 | $0 |
| 2014 | $2,659 | $148,800 | $0 | $0 |
Agents Affiliated with this Home
-
Thomas Hennerty

Seller's Agent in 2024
Thomas Hennerty
NetRealtyNow.com, LLC
(844) 282-0702
7 in this area
1,029 Total Sales
-
Keisha Benford

Seller's Agent in 2024
Keisha Benford
Samson Properties
(240) 300-5119
1 in this area
20 Total Sales
-
datacorrect BrightMLS
d
Buyer's Agent in 2024
datacorrect BrightMLS
Non Subscribing Office
-
Katrina Bayton

Buyer's Agent in 2024
Katrina Bayton
Samson Properties
(410) 599-8844
1 in this area
25 Total Sales
Map
Source: Bright MLS
MLS Number: MDPG2121478
APN: 15-1775147
- 1756 Forest Park Dr
- 1647 Forest Park Dr
- 8530 Ritchboro Rd
- 1710 Bradmoore Dr
- 8407 Lenaskin Ln
- 8508 Ritchboro Rd
- 1914 Maemoore Ct
- 1712 Dennis Ct
- 1710 Dennis Ct
- 2005 Elmwood Park Dr
- 9503 Westerdale Dr
- 9520 Dogwood Park St
- 2000 Grovewood Dr
- 9531 Chestnut Park St
- 9025 Darcy Rd
- TBB Presidential Pkwy Unit ALDEN II
- 9611 Weshire Dr
- 9606 Westerdale Dr
- 2618 Sierra Nevada Ave
- 1804 Sansbury Rd
