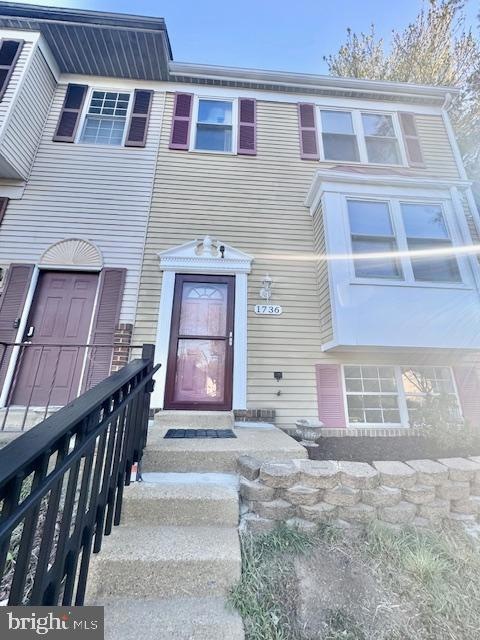
1736 Forest Park Dr District Heights, MD 20747
Highlights
- Colonial Architecture
- Central Air
- Heat Pump System
- More Than Two Accessible Exits
About This Home
As of December 2024Welcome to Forestville Park Subdivision! Discover this beautiful updated 4-bedroom, 2.5-bathroom end unit TH,new roof and fenced backyard . Open Layout! living/ dining crown molding Gourmet Kitchen - with top-of-line QUARTZ Counters top Modern 42 inches Cabinets & Stainless Steel Appliances. Beautiful backsplash. Updated Bathroom with Upgraded ceramic tiles New Vanities & Fixtures. New Floors New Custom Paint and New Lighting. with Recessed lilighting throughout the house. perfect location with proximity to everything you might need. The main level boasts a brand-new, open-concept living dining area including Breakfast island or step onto your back yard to enjoy the summer breeze. Upstairs, retreat to three beautifully bedrooms with walk-in closets offer the full bathroom has all of the modern updates and a tub including skylight . If you go to the basement, you have a wonderfully sized additional bedroom and or rec area Conveniently situated near amenities and Mins to DC/ 95 MGM & Natl Harbor. Hurry This Will Not last .
Last Agent to Sell the Property
NetRealtyNow.com, LLC License #5092 Listed on: 10/12/2024
Townhouse Details
Home Type
- Townhome
Est. Annual Taxes
- $3,594
Year Built
- Built in 1982
HOA Fees
- $107 Monthly HOA Fees
Parking
- Off-Site Parking
Home Design
- Colonial Architecture
- Brick Foundation
- Frame Construction
- Concrete Perimeter Foundation
Interior Spaces
- Property has 2 Levels
- Basement
- Connecting Stairway
Bedrooms and Bathrooms
Utilities
- Central Air
- Heat Pump System
- Electric Water Heater
Additional Features
- More Than Two Accessible Exits
- 2,250 Sq Ft Lot
Community Details
- Forestville Park Subdivision
Listing and Financial Details
- Tax Lot 118
- Assessor Parcel Number 17151775147
Ownership History
Purchase Details
Home Financials for this Owner
Home Financials are based on the most recent Mortgage that was taken out on this home.Purchase Details
Home Financials for this Owner
Home Financials are based on the most recent Mortgage that was taken out on this home.Purchase Details
Purchase Details
Similar Homes in District Heights, MD
Home Values in the Area
Average Home Value in this Area
Purchase History
| Date | Type | Sale Price | Title Company |
|---|---|---|---|
| Deed | $350,000 | Stewart Title | |
| Deed | $350,000 | Stewart Title | |
| Deed | $350,000 | Stewart Title | |
| Deed | $217,000 | Cla Title & Escrow | |
| Deed | $217,000 | Cla Title & Escrow | |
| Deed | $137,500 | -- | |
| Deed | $79,000 | -- |
Mortgage History
| Date | Status | Loan Amount | Loan Type |
|---|---|---|---|
| Open | $350,000 | New Conventional | |
| Closed | $350,000 | New Conventional | |
| Previous Owner | $35,000 | Credit Line Revolving | |
| Previous Owner | $10,000 | Credit Line Revolving |
Property History
| Date | Event | Price | Change | Sq Ft Price |
|---|---|---|---|---|
| 12/27/2024 12/27/24 | Sold | $350,000 | -5.4% | $202 / Sq Ft |
| 12/20/2024 12/20/24 | Price Changed | $369,900 | +5.7% | $213 / Sq Ft |
| 10/12/2024 10/12/24 | For Sale | $349,900 | +61.2% | $202 / Sq Ft |
| 09/13/2024 09/13/24 | Sold | $217,000 | +4.8% | $185 / Sq Ft |
| 08/03/2024 08/03/24 | Pending | -- | -- | -- |
| 08/02/2024 08/02/24 | For Sale | $207,000 | -- | $176 / Sq Ft |
Tax History Compared to Growth
Tax History
| Year | Tax Paid | Tax Assessment Tax Assessment Total Assessment is a certain percentage of the fair market value that is determined by local assessors to be the total taxable value of land and additions on the property. | Land | Improvement |
|---|---|---|---|---|
| 2024 | $3,306 | $241,867 | $0 | $0 |
| 2023 | $2,550 | $229,333 | $0 | $0 |
| 2022 | $3,052 | $216,800 | $75,000 | $141,800 |
| 2021 | $2,947 | $210,900 | $0 | $0 |
| 2020 | $2,609 | $205,000 | $0 | $0 |
| 2019 | $2,520 | $199,100 | $75,000 | $124,100 |
| 2018 | $2,710 | $182,333 | $0 | $0 |
| 2017 | $2,602 | $165,567 | $0 | $0 |
| 2016 | -- | $148,800 | $0 | $0 |
| 2015 | $2,659 | $148,800 | $0 | $0 |
| 2014 | $2,659 | $148,800 | $0 | $0 |
Agents Affiliated with this Home
-
Thomas Hennerty

Seller's Agent in 2024
Thomas Hennerty
NetRealtyNow.com, LLC
(844) 282-0702
7 in this area
1,029 Total Sales
-
Keisha Benford

Seller's Agent in 2024
Keisha Benford
Samson Properties
(240) 300-5119
1 in this area
20 Total Sales
-
datacorrect BrightMLS
d
Buyer's Agent in 2024
datacorrect BrightMLS
Non Subscribing Office
-
Katrina Bayton

Buyer's Agent in 2024
Katrina Bayton
Samson Properties
(410) 599-8844
1 in this area
25 Total Sales
Map
Source: Bright MLS
MLS Number: MDPG2128902
APN: 15-1775147
- 1756 Forest Park Dr
- 1647 Forest Park Dr
- 1710 Bradmoore Dr
- 8530 Ritchboro Rd
- 8407 Lenaskin Ln
- 8508 Ritchboro Rd
- 1914 Maemoore Ct
- 1712 Dennis Ct
- 1710 Dennis Ct
- 2005 Elmwood Park Dr
- 9503 Westerdale Dr
- 9520 Dogwood Park St
- 2000 Grovewood Dr
- 9531 Chestnut Park St
- 9025 Darcy Rd
- TBB Presidential Pkwy Unit ALDEN II
- 9611 Weshire Dr
- 9606 Westerdale Dr
- 2618 Sierra Nevada Ave
- 1804 Sansbury Rd
