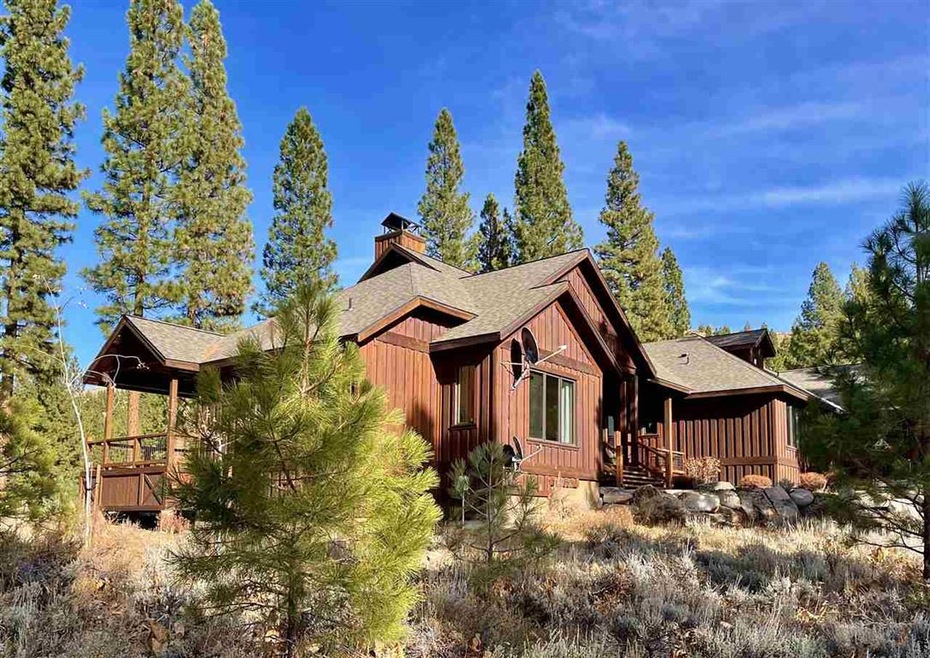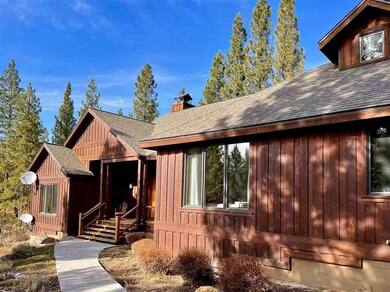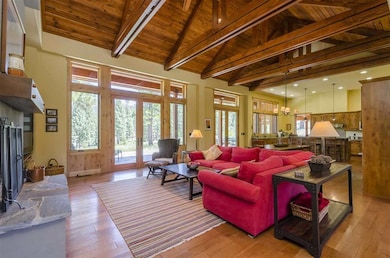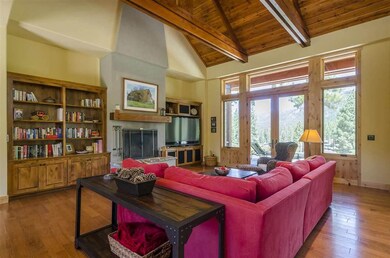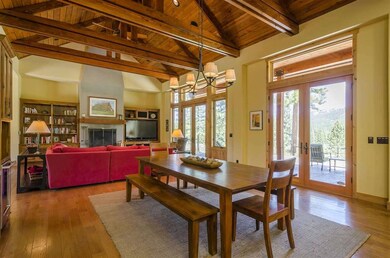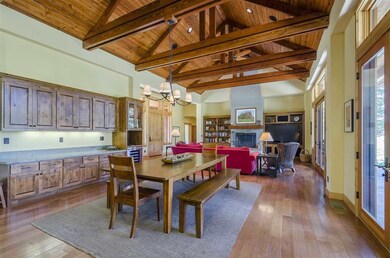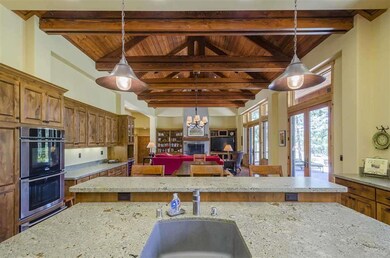
1736 Grizzly Ranch Rd Portola, CA 96122
Highlights
- Golf Course Community
- Mature Trees
- Recreation Room
- Golf Course View
- Clubhouse
- Vaulted Ceiling
About This Home
As of July 2021Exceptional custom luxury mountain home with spectacular views, located on the highly rated Grizzly Ranch Golf Club in private, gated community. 4 large bedrooms each with its own private bathroom (4 1/2 baths). Large great room includes gourmet kitchen, dining table and living area. The kitchen includes 3 dishwashers, 3 ovens, Dacor gas range, 2 sinks and a large island with raised bar. Large separate buffet with wine fridge. Screened porch also has windows which are installed in the winter. A large back patio overlooks the golf course. There is a 2 car garage with additional golf cart garage and workshop. Enjoy the Grizzly Ranch Outpost which features a gym, pool, hot tub, BBQ area, volleyball court and clubhouse with pool table and ping pong. A beautiful retreat year round to get away from it all and enjoy the Lost Sierras
Last Agent to Sell the Property
Robert Farmer
COLDWELL BANKER SIERRA OAKS License #02013511 Listed on: 06/12/2020

Last Buyer's Agent
Robert Farmer
COLDWELL BANKER SIERRA OAKS License #02013511 Listed on: 06/12/2020

Home Details
Home Type
- Single Family
Est. Annual Taxes
- $12,129
Year Built
- Built in 2009
Lot Details
- 0.94 Acre Lot
- Cul-De-Sac
- Lot Sloped Down
- Sprinklers on Timer
- Mature Trees
- Pine Trees
Home Design
- Pillar, Post or Pier Foundation
- Frame Construction
- Composition Roof
Interior Spaces
- 2,934 Sq Ft Home
- 1-Story Property
- Vaulted Ceiling
- Ceiling Fan
- Factory Built Fireplace
- Fireplace Features Masonry
- Double Pane Windows
- Great Room
- Recreation Room
- Workshop
- Utility Room
- Golf Course Views
- Crawl Space
Kitchen
- Built-In Oven
- Stove
- Gas Range
- Microwave
- Freezer
- Plumbed For Ice Maker
- Dishwasher
- Disposal
Flooring
- Wood
- Carpet
- Concrete
- Tile
Bedrooms and Bathrooms
- 4 Bedrooms
- Walk-In Closet
- Bathtub with Shower
- Shower Only
Laundry
- Dryer
- Washer
Home Security
- Home Security System
- Carbon Monoxide Detectors
Parking
- 2 Car Attached Garage
- Garage Door Opener
- Driveway
- Off-Street Parking
Outdoor Features
- Covered patio or porch
- Exterior Lighting
Utilities
- Forced Air Heating System
- Heating System Uses Propane
- Underground Utilities
- Propane
- Private Water Source
- Electric Water Heater
- Water Softener
- Septic System
- High Speed Internet
- Phone Available
- Satellite Dish
Listing and Financial Details
- Assessor Parcel Number 028-130-012
Community Details
Overview
- Association fees include accounting/legal, management, salaries/payroll, grass cutting, pool service, grounds, security, snow removal, road maintenance agree., recreational facilities
- Property has a Home Owners Association
- The community has rules related to covenants
- Greenbelt
Recreation
- Golf Course Community
Additional Features
- Clubhouse
- Building Fire Alarm
Ownership History
Purchase Details
Home Financials for this Owner
Home Financials are based on the most recent Mortgage that was taken out on this home.Purchase Details
Home Financials for this Owner
Home Financials are based on the most recent Mortgage that was taken out on this home.Purchase Details
Home Financials for this Owner
Home Financials are based on the most recent Mortgage that was taken out on this home.Similar Homes in Portola, CA
Home Values in the Area
Average Home Value in this Area
Purchase History
| Date | Type | Sale Price | Title Company |
|---|---|---|---|
| Grant Deed | $910,000 | First American Title Company | |
| Interfamily Deed Transfer | -- | Chicago Title Company | |
| Grant Deed | $335,500 | Cal Sierra Title Company |
Mortgage History
| Date | Status | Loan Amount | Loan Type |
|---|---|---|---|
| Open | $728,000 | New Conventional | |
| Previous Owner | $800,000 | Adjustable Rate Mortgage/ARM | |
| Previous Owner | $851,000 | New Conventional | |
| Previous Owner | $843,750 | New Conventional | |
| Previous Owner | $274,500 | Purchase Money Mortgage |
Property History
| Date | Event | Price | Change | Sq Ft Price |
|---|---|---|---|---|
| 05/04/2025 05/04/25 | For Sale | $950,000 | +4.4% | $324 / Sq Ft |
| 07/30/2021 07/30/21 | Sold | $910,000 | -1.6% | $310 / Sq Ft |
| 06/01/2021 06/01/21 | Price Changed | $925,000 | -3.5% | $315 / Sq Ft |
| 08/04/2020 08/04/20 | Price Changed | $959,000 | -3.1% | $327 / Sq Ft |
| 06/12/2020 06/12/20 | For Sale | $990,000 | -- | $337 / Sq Ft |
Tax History Compared to Growth
Tax History
| Year | Tax Paid | Tax Assessment Tax Assessment Total Assessment is a certain percentage of the fair market value that is determined by local assessors to be the total taxable value of land and additions on the property. | Land | Improvement |
|---|---|---|---|---|
| 2023 | $12,129 | $928,200 | $81,600 | $846,600 |
| 2022 | $11,495 | $910,000 | $80,000 | $830,000 |
| 2021 | $7,206 | $504,881 | $26,182 | $478,699 |
| 2020 | $7,214 | $494,982 | $25,669 | $469,313 |
| 2019 | $7,083 | $485,277 | $25,166 | $460,111 |
| 2018 | $6,785 | $475,762 | $24,673 | $451,089 |
| 2017 | $6,485 | $442,348 | $24,673 | $417,675 |
| 2016 | $5,955 | $426,284 | $24,673 | $401,611 |
| 2015 | $5,948 | $426,284 | $24,673 | $401,611 |
| 2014 | $5,947 | $426,284 | $24,673 | $401,611 |
Agents Affiliated with this Home
-
Amber Donnelly

Seller's Agent in 2025
Amber Donnelly
CENTURY 21 TAHOE NORTH REALTORS
(530) 461-5390
329 Total Sales
-

Seller's Agent in 2021
Robert Farmer
COLDWELL BANKER SIERRA OAKS
(916) 524-1066
7 Total Sales
Map
Source: Plumas Association of REALTORS®
MLS Number: 20200583
APN: 028-130-012-000
- 1947 Grizzly Ranch Rd
- 296 Big Cedar Ln
- 307 Big Cedar Ln
- 175 S Ridge Rd
- 78 S Ridge Rd
- 119 S Ridge Rd
- 300 Grizzly Ranch Rd
- 263 Fox Sparrow
- 241 Fox Sparrow Dr
- 210 Red Hawk Dr
- 40 Yarrow Ln
- 79600 Brae Gate Rd
- 79464 Brae Gate Rd Unit Parks
- 745 Blacktail Ridge
- 328 Blacktail Ridge
- 404 Blacktail Ridge
- 69 Blacktail Ridge
- 119 Smith Peak Dr
- 139 Bird of Prey Ln
